14431 Bellvista Drive, Rancho Santa Fe, CA 92067
Local realty services provided by:Better Homes and Gardens Real Estate Reliance Partners
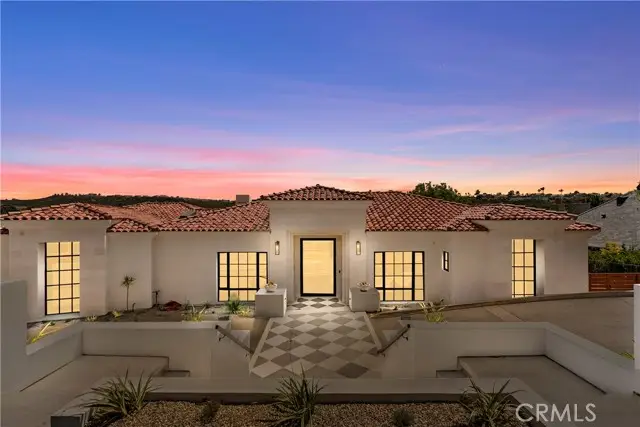
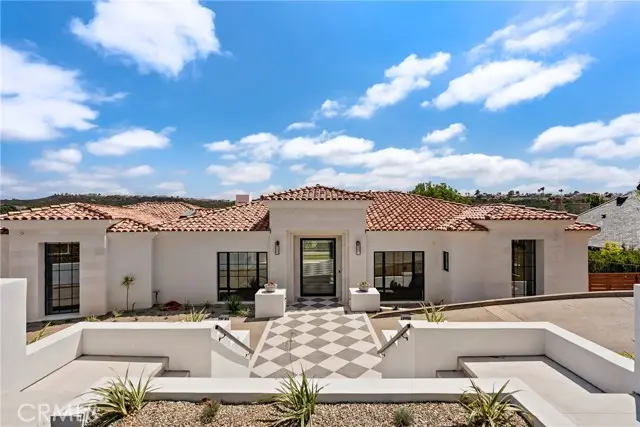
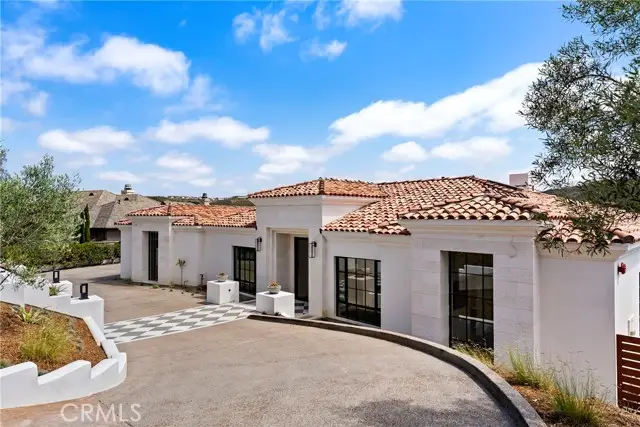
14431 Bellvista Drive,Rancho Santa Fe, CA 92067
$7,850,000
- 4 Beds
- 5 Baths
- 5,000 sq. ft.
- Single family
- Active
Listed by:dana wall949-892-9598
Office:berkshire hathaway homeservice
MLS#:LG25160102
Source:CAREIL
Price summary
- Price:$7,850,000
- Price per sq. ft.:$1,570
- Monthly HOA dues:$665
About this home
Introducing an exceptional, reimagined estate located inside the prestigious guard-gated Del Mar Country Club, where impeccable design meets coastal serenity. Nearly all new construction—completed in July 2025—this SINGLE-LEVEL, soft-contemporary masterpiece spans approximately 5,000 sq ft on a private 23,087 sf lot, capturing uninterrupted, commanding, panoramic views of the golf course, rolling hills, and dramatic sunsets. Designed by renowned La Jolla Architect Morton Marengo, along with SKS Engineering, the curb appeal is magnificent, beginning with the limestone exterior and custom-built, solid glass pivot door, which sets the tone for what's to come. Inside, elegant imported Italian wide-plank European oak floors, Arcadia windows, and La Cantina sliding doors fully dissolve the line between indoor and outdoor living. The ultimate chef's kitchen is a functional work of art featuring a solid Calacatta marble island, three full-size Sub-Zero units, Wolf appliances, dual Cove dishwashers, a galley sink workstation, custom tile, and so much more. A walk-in pantry provides a seamless transition to the dining area, which is ready for a custom wine wall (if desired), featuring Martello gold stonework, with hand-aged metal finishes. A sophisticated, warm great room is designed for b
Contact an agent
Home facts
- Year built:1997
- Listing Id #:LG25160102
- Added:35 day(s) ago
- Updated:August 28, 2025 at 03:39 AM
Rooms and interior
- Bedrooms:4
- Total bathrooms:5
- Full bathrooms:4
- Half bathrooms:1
- Living area:5,000 sq. ft.
Heating and cooling
- Cooling:Central Air
- Heating:Central Forced Air, Fireplace, Gas
Structure and exterior
- Roof:Tile
- Year built:1997
- Building area:5,000 sq. ft.
- Lot area:0.53 Acres
Utilities
- Water:District - Public, Hot Water, Water Purifier - Owned
Finances and disclosures
- Price:$7,850,000
- Price per sq. ft.:$1,570
New listings near 14431 Bellvista Drive
- New
 $1,975,000Active0 Acres
$1,975,000Active0 Acres82 El Brazo, Rancho Santa Fe, CA 92067
MLS# NDP2508343Listed by: STUBBS REAL ESTATE, INC. - New
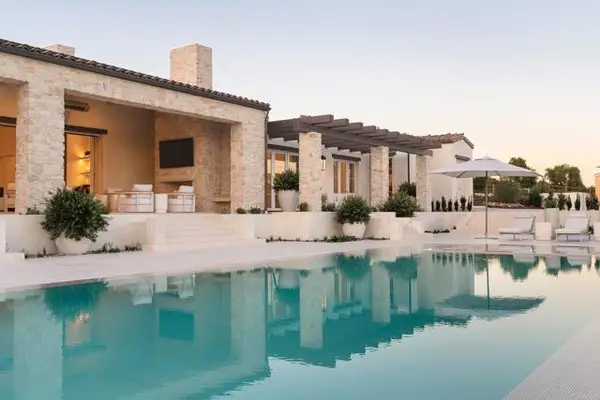 $14,250,000Active7 beds 8 baths6,757 sq. ft.
$14,250,000Active7 beds 8 baths6,757 sq. ft.17965 Via De Fortuna, Rancho Santa Fe, CA 92067
MLS# NDP2508339Listed by: BARRY ESTATES - New
 $4,995,000Active3 beds 3 baths2,533 sq. ft.
$4,995,000Active3 beds 3 baths2,533 sq. ft.5665 Linea Del Cielo, Rancho Santa Fe, CA 92067
MLS# 250037183Listed by: BARRY ESTATES - New
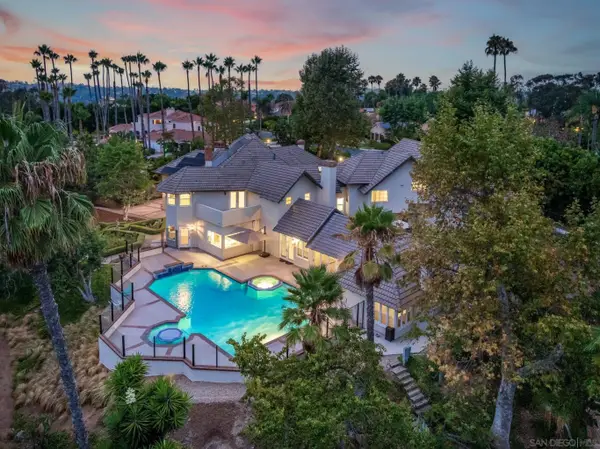 $4,195,000Active6 beds 7 baths7,665 sq. ft.
$4,195,000Active6 beds 7 baths7,665 sq. ft.6295 Avenida Floresta, Rancho Santa Fe, CA 92067
MLS# 250037153Listed by: COMPASS - New
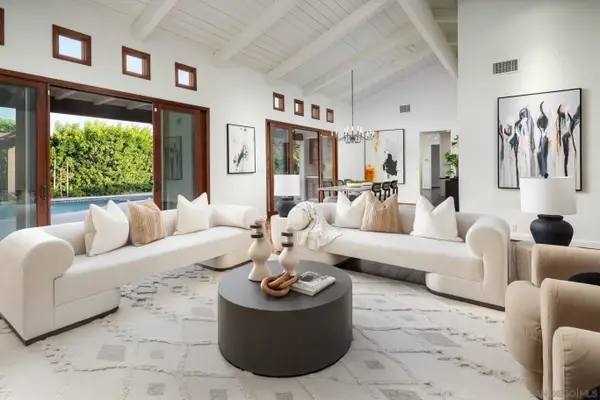 $4,195,000Active4 beds 5 baths4,163 sq. ft.
$4,195,000Active4 beds 5 baths4,163 sq. ft.17112 Via De La Valle, Rancho Santa Fe, CA 92067
MLS# 250037141Listed by: COMPASS - New
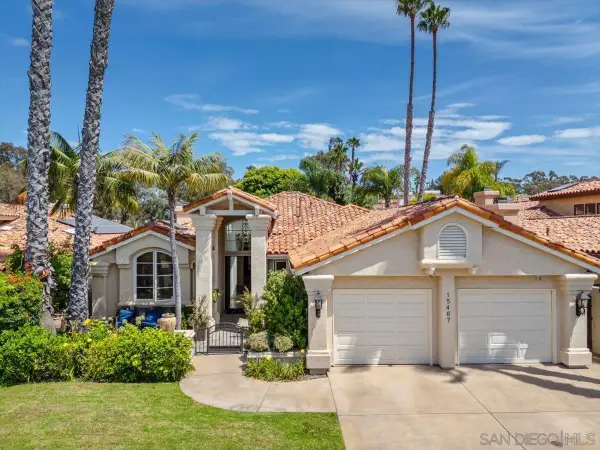 $3,550,000Active3 beds 4 baths3,220 sq. ft.
$3,550,000Active3 beds 4 baths3,220 sq. ft.15467 Pimlico Corte, Rancho Santa Fe, CA 92067
MLS# 250037078Listed by: COLDWELL BANKER WEST - Open Sun, 12 to 2pmNew
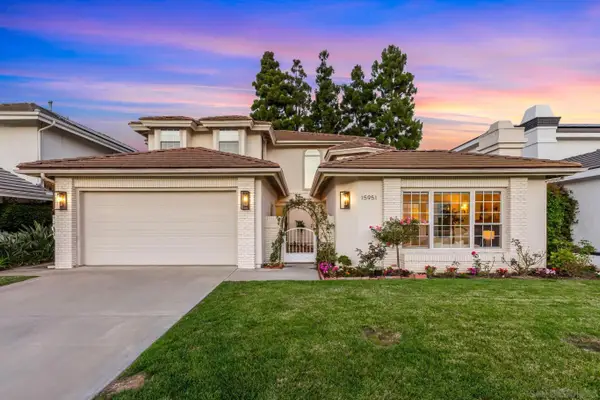 $2,995,000Active5 beds 3 baths3,416 sq. ft.
$2,995,000Active5 beds 3 baths3,416 sq. ft.15951 Avenida Calma, Rancho Santa Fe, CA 92091
MLS# 250037064Listed by: REDFIN CORPORATION - New
 $2,999,999Active2.99 Acres
$2,999,999Active2.99 AcresLago Lindo, Rancho Santa Fe, CA 92067
MLS# 250037041SDListed by: COLDWELL BANKER REALTY - New
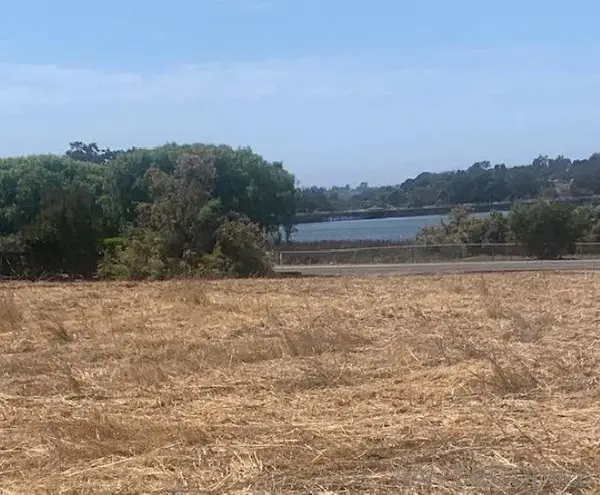 $2,999,999Active0 Acres
$2,999,999Active0 AcresLago Lindo #unknown, Rancho Santa Fe, CA 92067
MLS# 250037041Listed by: COLDWELL BANKER REALTY - New
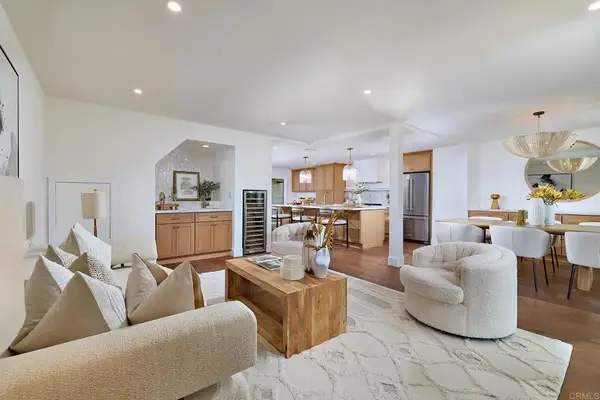 $2,145,000Active3 beds 3 baths1,850 sq. ft.
$2,145,000Active3 beds 3 baths1,850 sq. ft.4051 Avenida Brisa, Rancho Santa Fe, CA 92091
MLS# NDP2508220Listed by: WISDOM PROPERTIES
