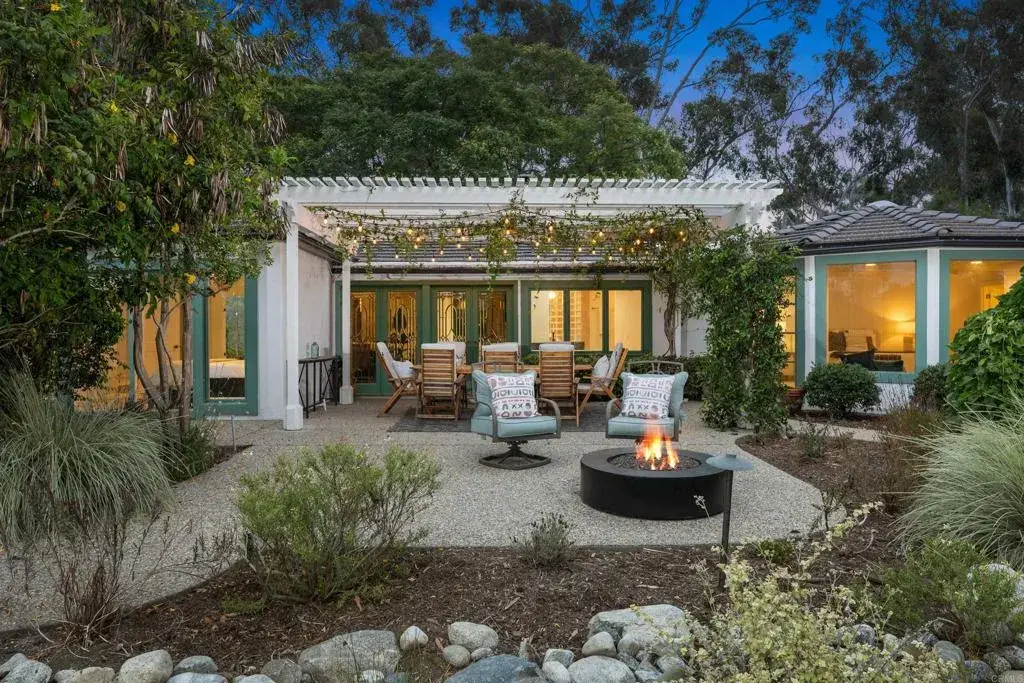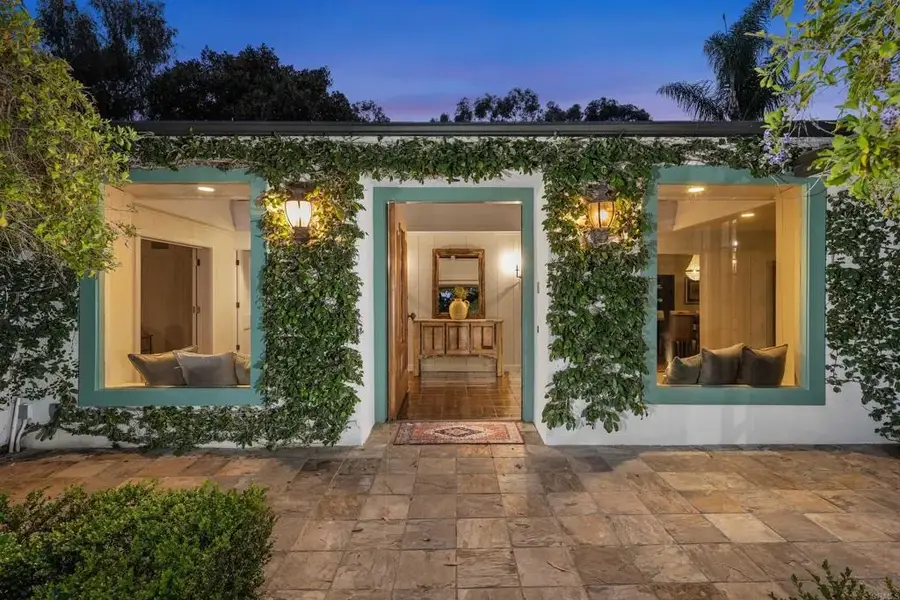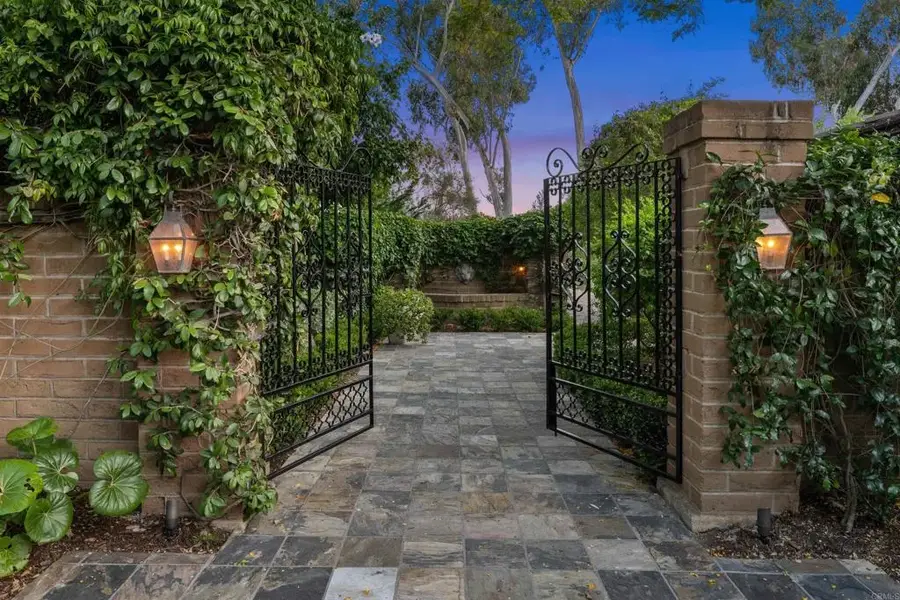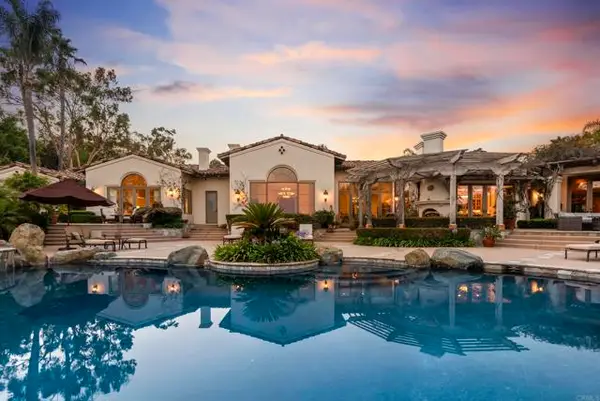15306 Las Planideras, Rancho Santa Fe, CA 92067
Local realty services provided by:Better Homes and Gardens Real Estate Clarity



Listed by:greg phillips
Office:coldwell banker realty
MLS#:NDP2506964
Source:SANDICOR
Price summary
- Price:$5,495,000
- Price per sq. ft.:$766.39
- Monthly HOA dues:$361.83
About this home
Welcome to Serenity Ranch. This stunning sun-drenched single story+ studio cottage on nearly two lushly landscaped acres is on one of the most prestigious and sought-after streets in the covenant. The home boasts 7 bedrooms and 3.5 baths in the main house with nearly 7000 square feet of living space, including three family room areas, an office, gym and a professional dance studio. The home has a unique layout with multiple distinct spaces and a flexible floor plan. The studio cottage + full bathroom is perfect for guests or multi-generational living! The new buyer benefits from a very low electric bill with 50 solar panels on the new roof, which was replaced last year at a cost of $125,000. The backyard is your own personal sanctuary with a pool, spa, tennis court (with lines painted for pickleball) and plenty of land for new development. The landscaping is meticulously cared for with fruit trees and a variety mature trees, plants and greenery virtually everywhere you look. Don't miss this rare opportunity to call this special property your home!
Contact an agent
Home facts
- Year built:1955
- Listing Id #:NDP2506964
- Added:20 day(s) ago
- Updated:August 15, 2025 at 07:30 AM
Rooms and interior
- Bedrooms:7
- Total bathrooms:4
- Full bathrooms:3
- Half bathrooms:1
- Living area:7,170 sq. ft.
Heating and cooling
- Cooling:Central Forced Air, Gas, Zoned Area(s)
Structure and exterior
- Year built:1955
- Building area:7,170 sq. ft.
Utilities
- Sewer:Engineered Septic
Finances and disclosures
- Price:$5,495,000
- Price per sq. ft.:$766.39
New listings near 15306 Las Planideras
- Open Sat, 1 to 4pmNew
 $4,130,000Active3 beds 4 baths2,895 sq. ft.
$4,130,000Active3 beds 4 baths2,895 sq. ft.5749 Loma Verde Dr, Rancho Santa Fe, CA 92067
MLS# 250036271Listed by: SUN & COMPANY INC - New
 $4,950,000Active6 beds 7 baths5,771 sq. ft.
$4,950,000Active6 beds 7 baths5,771 sq. ft.17420 Circa Del Sur, Rancho Santa Fe, CA 92067
MLS# CRNDP2507994Listed by: BARRY ESTATES - New
 $3,995,000Active4 beds 4 baths4,393 sq. ft.
$3,995,000Active4 beds 4 baths4,393 sq. ft.8374 St Andrews Rd, Rancho Santa Fe, CA 92067
MLS# CRNDP2507952Listed by: LINK BROKERAGES, INC. - New
 $1,599,000Active2 beds 2 baths1,267 sq. ft.
$1,599,000Active2 beds 2 baths1,267 sq. ft.131 Via Coronado, Rancho Santa Fe, CA 92091
MLS# CRNDP2507922Listed by: WISDOM PROPERTIES - New
 $1,599,000Active2 beds 2 baths1,267 sq. ft.
$1,599,000Active2 beds 2 baths1,267 sq. ft.131 Via Coronado, Rancho Santa Fe, CA 92091
MLS# NDP2507922Listed by: WISDOM PROPERTIES - New
 $5,495,000Active5 beds 7 baths6,401 sq. ft.
$5,495,000Active5 beds 7 baths6,401 sq. ft.14619 Calle Carla, Rancho Santa Fe, CA 92067
MLS# CRNDP2507911Listed by: BARRY ESTATES - New
 $6,950,000Active5 beds 7 baths8,876 sq. ft.
$6,950,000Active5 beds 7 baths8,876 sq. ft.7057 Rancho Cielo, Rancho Santa Fe, CA 92067
MLS# CRNDP2507904Listed by: BARRY ESTATES - New
 $3,250,000Active5 beds 4 baths2,965 sq. ft.
$3,250,000Active5 beds 4 baths2,965 sq. ft.16574 Zumaque, Rancho Santa Fe, CA 92067
MLS# 250035974Listed by: COMPASS - Open Sun, 1 to 4pmNew
 $6,449,000Active6 beds 7 baths8,700 sq. ft.
$6,449,000Active6 beds 7 baths8,700 sq. ft.18386 Avenida Apice, Rancho Santa Fe, CA 92067
MLS# SDC0001181Listed by: THE OPPENHEIM GROUP - Open Sun, 11am to 1pmNew
 $4,998,000Active8 beds 9 baths8,281 sq. ft.
$4,998,000Active8 beds 9 baths8,281 sq. ft.6009 Mimulus, Rancho Santa Fe, CA 92067
MLS# 250035933Listed by: AGENTS OF ARCHITECTURE, INC.
