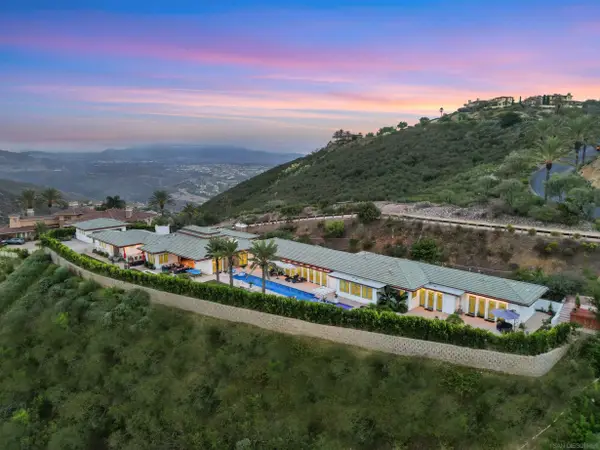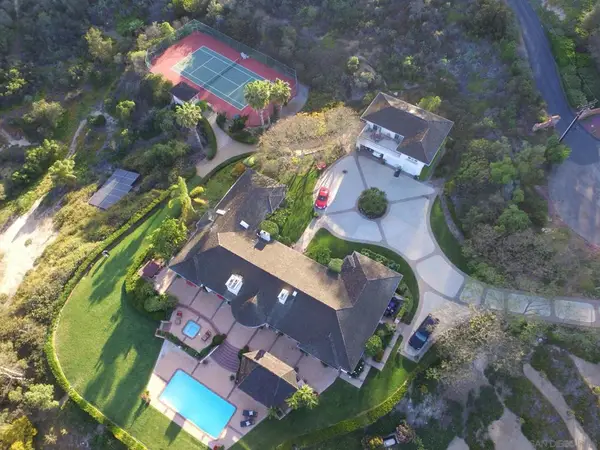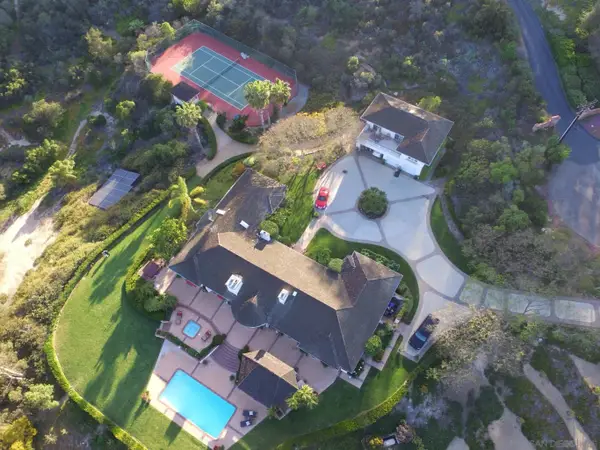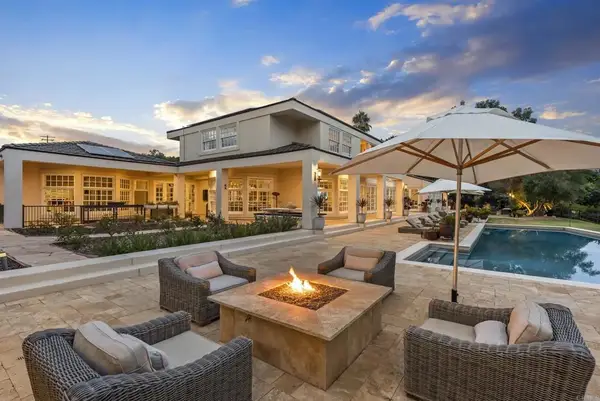18127 Via Roswitha, Rancho Santa Fe, CA 92067
Local realty services provided by:Better Homes and Gardens Real Estate Napolitano & Associates
Listed by:jason barry
Office:barry estates
MLS#:NDP2504763
Source:San Diego MLS via CRMLS
Price summary
- Price:$11,995,000
- Price per sq. ft.:$1,118.73
- Monthly HOA dues:$0.17
About this home
Nestled behind a grand, gated entrance, this private 6-acre Covenant estate in Rancho Santa Fe is a hidden treasure at the end of a secluded drive. Surrounded by meticulously manicured landscaping, soaring palms, flourishing vineyards, and a fragrant orange grove, the property emanates serene luxury. Perched atop one of the highest elevations in Rancho Santa Fe, the six-bedroom estate boasts commanding southwest views of the region, stretching to Black Mountain, UTC, and Mount Soledad in La Jolla. The main residence is an architectural masterpiece, offering four spacious bedrooms, a voluminous office, a walk-in wine cellar, a spa-like primary suite with two boutique showroom closets, and a gourmet kitchen. Perfect for entertaining, the home features an elegant bar, a comfortable family room, a massive game room, and a theater/gym. Outside, the resort-style pool dazzles with its breathtaking size and beauty, setting the stage for unforgettable gatherings. The guest house includes a full living room, kitchen, bedroom, and bathroom for ultimate comfort and privacy. Adding to its charm, there is a paddle court with viewing pavilion and the four-stall barn has been transformed into four luxurious casitas, ideal for hosting guests. A lush grass arena invites both children and adults to play and revel in the property's idyllic surroundings. This estate is a rare combination of privacy, elegance, and sweeping vistas, offering an unparalleled lifestyle in one of Rancho Santa Fes most coveted locations.
Contact an agent
Home facts
- Year built:2014
- Listing ID #:NDP2504763
- Added:258 day(s) ago
- Updated:September 29, 2025 at 07:35 AM
Rooms and interior
- Bedrooms:6
- Total bathrooms:8
- Full bathrooms:8
- Living area:10,722 sq. ft.
Heating and cooling
- Cooling:Central Forced Air
Structure and exterior
- Year built:2014
- Building area:10,722 sq. ft.
Finances and disclosures
- Price:$11,995,000
- Price per sq. ft.:$1,118.73
New listings near 18127 Via Roswitha
- New
 $3,200,000Active3 beds 3 baths2,076 sq. ft.
$3,200,000Active3 beds 3 baths2,076 sq. ft.6148 El Tordo, Rancho Santa Fe, CA 92067
MLS# NDP2509393Listed by: BERKSHIRE HATHAWAY HOMESERVICE - New
 $6,799,000Active5 beds 6 baths6,020 sq. ft.
$6,799,000Active5 beds 6 baths6,020 sq. ft.8018 La Milla, Rancho Santa Fe, CA 92067
MLS# 250039816Listed by: THE OPPENHEIM GROUP - New
 $3,599,000Active6 beds 5 baths4,648 sq. ft.
$3,599,000Active6 beds 5 baths4,648 sq. ft.7823 Calle Cima, Rancho Santa Fe, CA 92067
MLS# NDP2509310Listed by: BERKSHIRE HATHAWAY HOMESERVICE  $4,750,000Pending4 beds 4 baths4,644 sq. ft.
$4,750,000Pending4 beds 4 baths4,644 sq. ft.4701 El Mirar, Rancho Santa Fe, CA 92067
MLS# 250039703SDListed by: LUXEALLY REAL ESTATE $4,750,000Pending4 beds 4 baths4,644 sq. ft.
$4,750,000Pending4 beds 4 baths4,644 sq. ft.4701 El Mirar, Rancho Santa Fe, CA 92067
MLS# 250039703Listed by: LUXEALLY REAL ESTATE- New
 $4,350,000Active3 beds 4 baths3,334 sq. ft.
$4,350,000Active3 beds 4 baths3,334 sq. ft.5618 Loma Verde Dr, Rancho Santa Fe, CA 92067
MLS# 250039334Listed by: BARRY ESTATES  $7,895,000Active6 beds 7 baths7,717 sq. ft.
$7,895,000Active6 beds 7 baths7,717 sq. ft.17309 Via De Fortuna, Rancho Santa Fe, CA 92067
MLS# CRNDP2509082Listed by: BARRY ESTATES $7,895,000Active6 beds 7 baths7,717 sq. ft.
$7,895,000Active6 beds 7 baths7,717 sq. ft.17309 Via De Fortuna, Rancho Santa Fe, CA 92067
MLS# NDP2509082Listed by: BARRY ESTATES $1,895,000Active3 beds 3 baths2,243 sq. ft.
$1,895,000Active3 beds 3 baths2,243 sq. ft.3623 Paseo Vista Famosa, Rancho Santa Fe, CA 92091
MLS# 250038792SDListed by: KELLER WILLIAMS REALTY $1,895,000Active3 beds 3 baths2,243 sq. ft.
$1,895,000Active3 beds 3 baths2,243 sq. ft.3623 Paseo Vista Famosa, Rancho Santa Fe, CA 92091
MLS# 250038792SDListed by: KELLER WILLIAMS REALTY
