18441 Calle Tramonto, Rancho Santa Fe, CA 92091
Local realty services provided by:Better Homes and Gardens Real Estate Clarity
18441 Calle Tramonto,Rancho Santa Fe, CA 92091
$5,998,000
- 5 Beds
- 8 Baths
- 7,993 sq. ft.
- Single family
- Active
Listed by: dean ledger949-222-0977
Office: emerald bay real estate
MLS#:NP26003147
Source:CAREIL
Price summary
- Price:$5,998,000
- Price per sq. ft.:$750.41
- Monthly HOA dues:$680
About this home
Spectacular panoramic views in The Bridges at Rancho Santa Fe! Overlooking the signature 10th hole green & fairway, this stunning 5 bedroom / 8 bathroom home features a highly functional floor plan designed to maximize both privacy and views. As you enter the home from the private gated courtyard, you are greeted by soaring ceilings and expansive views of the golf course, hills and an iconic community bridge. The open floor plan flows seamlessly from room to room, providing the perfect space for entertaining and relaxation. The gourmet kitchen features high-end appliances, a large center island and a breakfast counter. The adjacent family room is warm and inviting, with wet bar, a grand fireplace and patio doors that open to the outdoor living area. The luxurious owner’s suite is a private retreat with a fireplace and resort-like bathroom, complete with sauna, soaking tub, dual vanities,generous walk-in closets, and glorious hillside & golf course views. Four additional bedrooms, each en-suite provide ample space for family and guests. Additional amenities include a dedicated movie theater, office, and formal dining room. Outside, the resort-style backyard is an oasis of tranquility, with a sparkling infinity pool & spa, outdoor kitchen and dining area, and an intimate covered
Contact an agent
Home facts
- Year built:2009
- Listing ID #:NP26003147
- Added:299 day(s) ago
- Updated:February 27, 2026 at 05:44 PM
Rooms and interior
- Bedrooms:5
- Total bathrooms:8
- Full bathrooms:6
- Half bathrooms:2
- Dining Description:Breakfast Bar, Formal Dining Room
- Kitchen Description:Built-in Oven/Range Combo, Dishwasher, Microwave, Refrigerator
- Bedroom Description:Ground Floor Bedroom
- Living area:7,993 sq. ft.
Heating and cooling
- Cooling:Central Air
- Heating:Central Forced Air, Gas
Structure and exterior
- Roof:Tile
- Year built:2009
- Building area:7,993 sq. ft.
- Lot area:0.86 Acres
- Architectural Style:Mediterranean
- Exterior Features:Barbecue Area, Deck, Patio
- Foundation Description:Concrete Slab
Utilities
- Water:District - Public, Water Softener
Finances and disclosures
- Price:$5,998,000
- Price per sq. ft.:$750.41
Features and amenities
- Laundry features:In Laundry Room
- Amenities:Wet Bar
- Pool features:Pool, Pool - Heated
New listings near 18441 Calle Tramonto
- Open Sat, 1 to 3pmNew
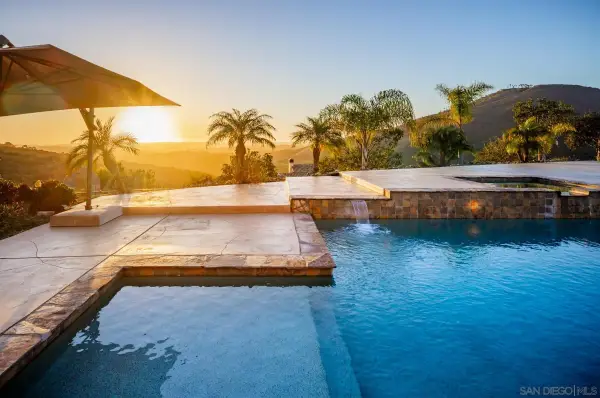 $3,795,000Active5 beds 5 baths4,463 sq. ft.
$3,795,000Active5 beds 5 baths4,463 sq. ft.7718 Camino Sin Puente, Rancho Santa Fe, CA 92067
MLS# 260004559Listed by: COMPASS - New
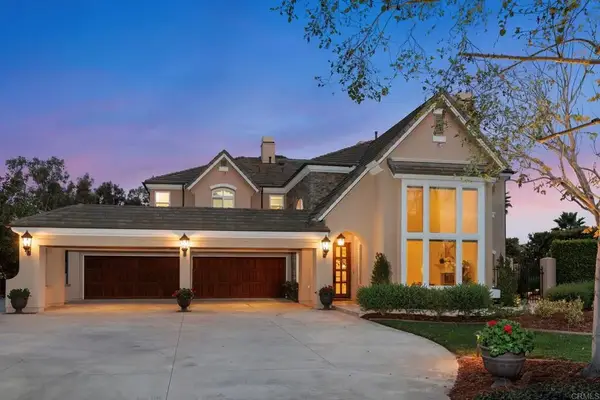 $4,249,000Active5 beds 5 baths4,504 sq. ft.
$4,249,000Active5 beds 5 baths4,504 sq. ft.14323 Rancho Santa Fe Lakes Drive, Rancho Santa Fe, CA 92067
MLS# NDP2601800Listed by: COLDWELL BANKER REALTY - New
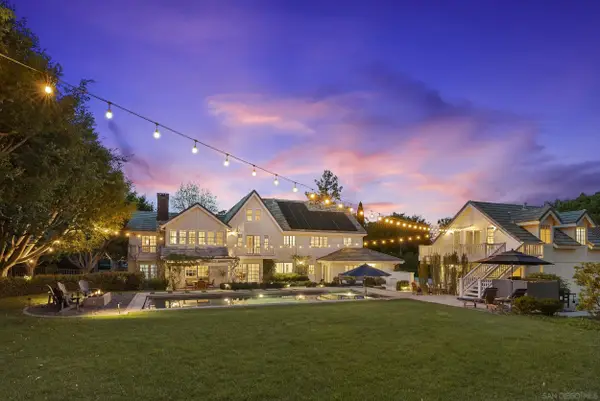 $4,895,000Active5 beds 6 baths5,275 sq. ft.
$4,895,000Active5 beds 6 baths5,275 sq. ft.17307 Calle Mayor, Rancho Santa Fe, CA 92067
MLS# 260004389Listed by: PACIFIC SOTHEBY'S INTERNATIONAL REALTY - New
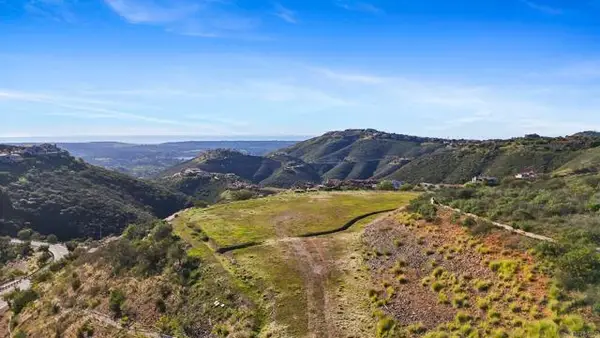 $1,980,000Active2.99 Acres
$1,980,000Active2.99 Acres18180 Cerro Del Sol, Rancho Santa Fe, CA 92067
MLS# NDP2601722Listed by: LUXURY COAST GRP BARRY ESTATES - Coming Soon
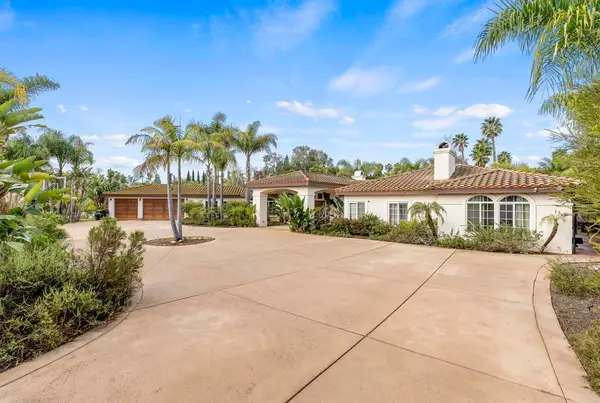 $4,180,000Coming Soon5 beds 5 baths
$4,180,000Coming Soon5 beds 5 baths17412 La Brisa, Rancho Santa Fe, CA 92067
MLS# NDP2601769Listed by: COMPASS - New
 $3,999,000Active5 beds 6 baths4,908 sq. ft.
$3,999,000Active5 beds 6 baths4,908 sq. ft.7729 Calle Amanacer, Rancho Santa Fe, CA 92067
MLS# NDP2601748Listed by: COMPASS - New
 $7,500,000Active6 beds 5 baths6,668 sq. ft.
$7,500,000Active6 beds 5 baths6,668 sq. ft.15731 Via De Santa Fe, Rancho Santa Fe, CA 92067
MLS# NDP2601716Listed by: PACIFIC SOTHEBY'S INT'L REALTY - New
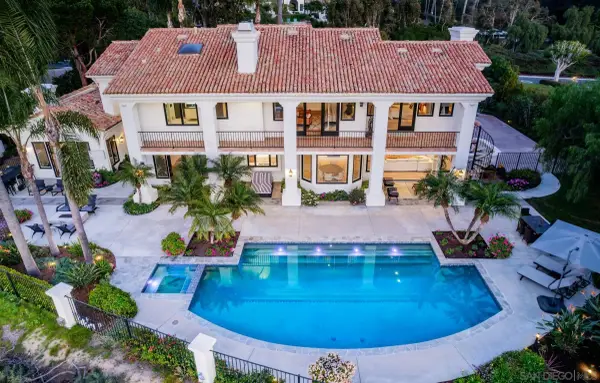 $5,495,000Active4 beds 5 baths5,499 sq. ft.
$5,495,000Active4 beds 5 baths5,499 sq. ft.7430 St. Andrews Rd, Rancho Santa Fe, CA 92067
MLS# 260004246Listed by: COMPASS - New
 $6,795,000Active7 beds 9 baths7,646 sq. ft.
$6,795,000Active7 beds 9 baths7,646 sq. ft.6998 Rancho La Cima, Rancho Santa Fe, CA 92067
MLS# NDP2601682Listed by: COMPASS 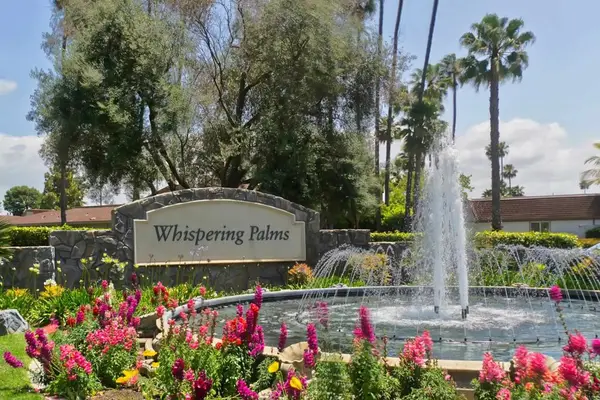 $1,550,000Pending2 beds 2 baths1,504 sq. ft.
$1,550,000Pending2 beds 2 baths1,504 sq. ft.4074 Avenida Brisa, Rancho Santa Fe, CA 92091
MLS# NDP2601600Listed by: COLDWELL BANKER REALTY

