5509 Linea Del Cielo, Rancho Santa Fe, CA 92067
Local realty services provided by:Better Homes and Gardens Real Estate Napolitano & Associates
Listed by: jean logan
Office: berkshire hathaway homeservice
MLS#:NDP2510519
Source:San Diego MLS via CRMLS
Price summary
- Price:$4,350,000
- Price per sq. ft.:$1,626.78
About this home
Located just minutes from the heart of the Rancho Santa Fe Village, this exceptional single story VIEW home boasts 4 bedrooms and 4 baths. Enter through new Dutch Door Style entry doors to a light and bright open floorplan featuring sliding glass doors throughout. Additional amenities include a fabulous gourmet kitchen with top of the line stainless appliances and large center prep island. The butler's pantry with secondary stainless sink, pantry storage and abundant additional cabinetry is a great addition to the kitchen. The primary suite is ideally located for ultimate privacy and features a beautiful ensuite bath, spacious walk-in closet and large windows to capture the picturesque views. Entertaining is a delight from the Lanai while enjoying indoor/outdoor living. The spacious patio is enhanced by attractive stainless cable railing fencing. The gorgeous backyard showcases mature trees, fencing, lush landscaping and south facing orientation for ultimate sunlight. The long private stone driveway with center island rose garden and beautiful fountain leads to a two car garage with vast built-in cabinetry, cedar closet, additional storage closet and car charger. There is also additional parking available. Situated on a 3.37 acre Covenant parcel this pristine home offers privacy and serene living. A MUST SEE!
Contact an agent
Home facts
- Year built:1954
- Listing ID #:NDP2510519
- Added:45 day(s) ago
- Updated:December 20, 2025 at 04:31 AM
Rooms and interior
- Bedrooms:4
- Total bathrooms:4
- Full bathrooms:4
- Living area:2,674 sq. ft.
Heating and cooling
- Cooling:Central Forced Air
Structure and exterior
- Year built:1954
- Building area:2,674 sq. ft.
Utilities
- Sewer:Conventional Septic
Finances and disclosures
- Price:$4,350,000
- Price per sq. ft.:$1,626.78
New listings near 5509 Linea Del Cielo
- New
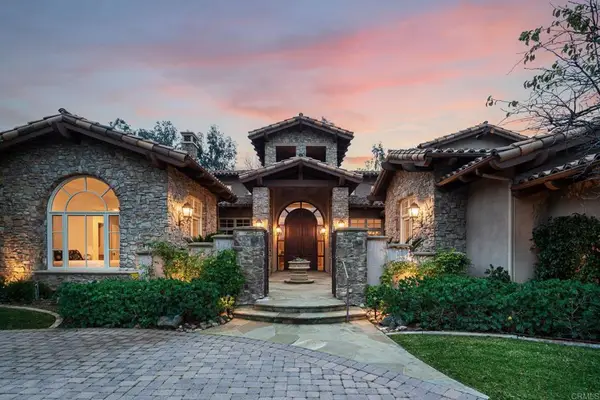 $6,495,000Active5 beds 7 baths7,514 sq. ft.
$6,495,000Active5 beds 7 baths7,514 sq. ft.6627 Calle Ponte Bella, Rancho Santa Fe, CA 92091
MLS# NDP2511530Listed by: COMPASS - New
 $2,495,000Active4 beds 3 baths2,327 sq. ft.
$2,495,000Active4 beds 3 baths2,327 sq. ft.3868 Avenida Feliz, Rancho Santa Fe, CA 92091
MLS# 250045979SDListed by: COMPASS - New
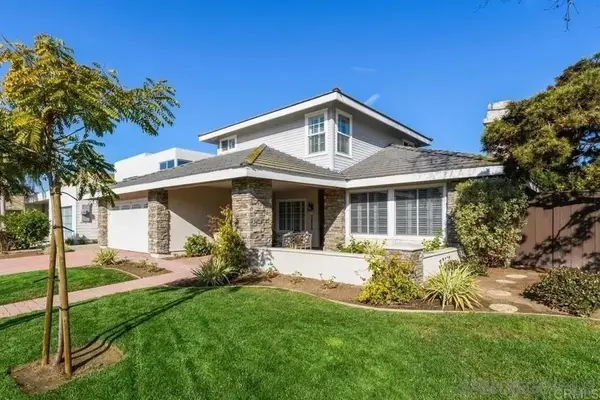 $2,495,000Active4 beds 3 baths2,327 sq. ft.
$2,495,000Active4 beds 3 baths2,327 sq. ft.3868 Avenida Feliz, Rancho Santa Fe, CA 92091
MLS# 250045979Listed by: COMPASS - New
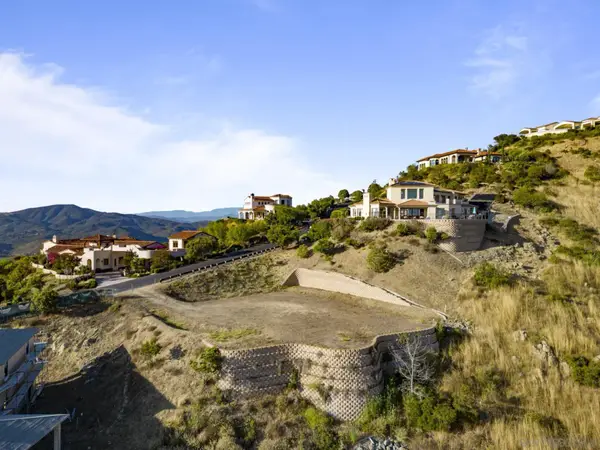 $1,500,000Active0 Acres
$1,500,000Active0 AcresCamino De Arriba #148, Rancho Santa Fe, CA 92067
MLS# 250045896Listed by: PACIFIC SOTHEBY'S INT'L REALTY - New
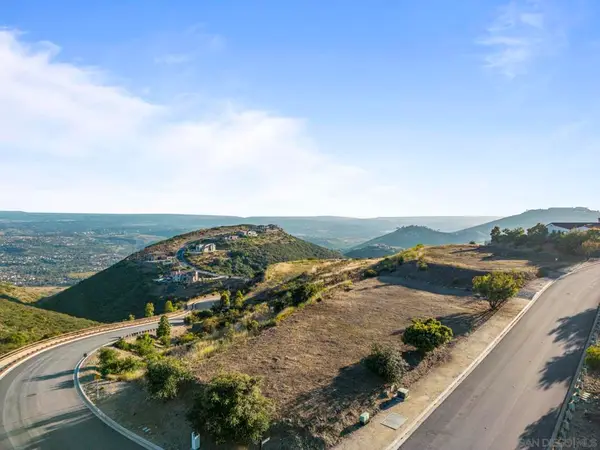 $1,700,000Active1.24 Acres
$1,700,000Active1.24 AcresVia Rancho Cielo, Rancho Santa Fe, CA 92067
MLS# 250045891SDListed by: PACIFIC SOTHEBY'S INT'L REALTY - New
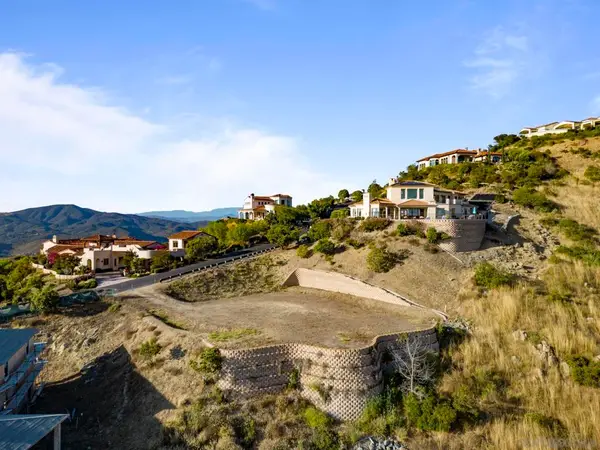 $1,500,000Active1.29 Acres
$1,500,000Active1.29 AcresCamino De Arriba, Rancho Santa Fe, CA 92067
MLS# 250045896SDListed by: PACIFIC SOTHEBY'S INT'L REALTY - New
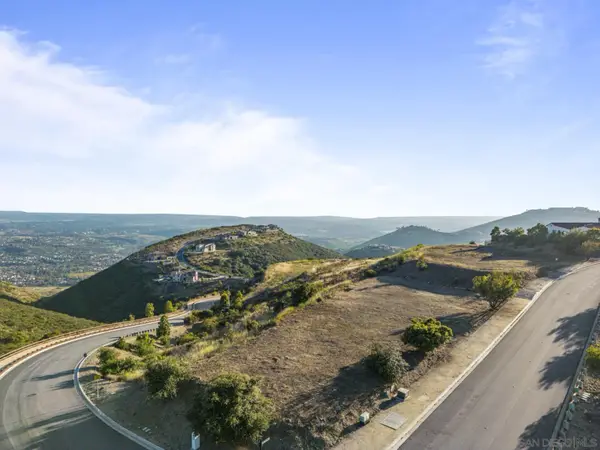 $1,700,000Active0 Acres
$1,700,000Active0 AcresVia Rancho Cielo #6, Rancho Santa Fe, CA 92067
MLS# 250045891Listed by: PACIFIC SOTHEBY'S INT'L REALTY - New
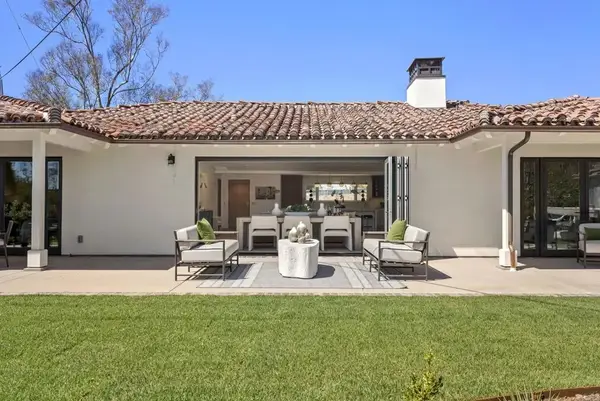 $4,250,000Active2 beds 3 baths2,197 sq. ft.
$4,250,000Active2 beds 3 baths2,197 sq. ft.5927 Linea Del Cielo #-Elm, Rancho Santa Fe, CA 92067
MLS# NDP2511486Listed by: WILLIS ALLEN REAL ESTATE - New
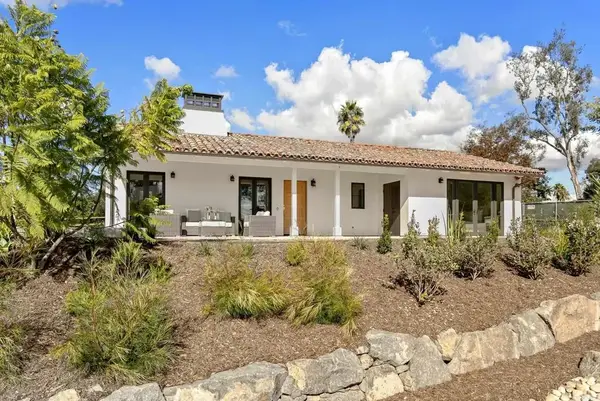 $1,995,000Active1 beds 2 baths1,051 sq. ft.
$1,995,000Active1 beds 2 baths1,051 sq. ft.5929 Linea Del Cielo #-Jacaranda, Rancho Santa Fe, CA 92067
MLS# NDP2511487Listed by: WILLIS ALLEN REAL ESTATE 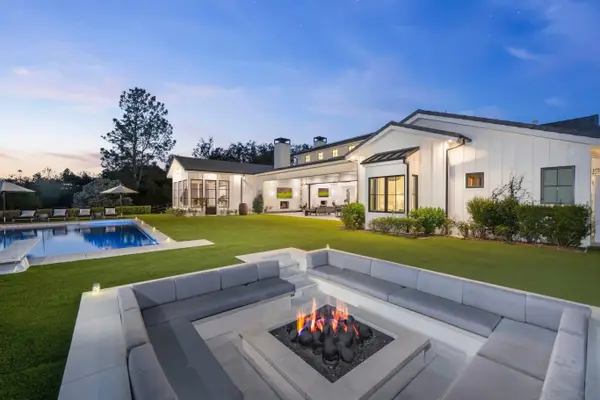 $16,900,000Active7 beds 9 baths7,562 sq. ft.
$16,900,000Active7 beds 9 baths7,562 sq. ft.15550 El Camino Real, Rancho Santa Fe, CA 92067
MLS# 250045281Listed by: BARRY ESTATES
