5956 San Elijo Avenue, Rancho Santa Fe, CA 92067
Local realty services provided by:Better Homes and Gardens Real Estate Royal & Associates
Listed by:k. ann brizolis
Office:pacific sotheby's int'l realty
MLS#:CRNDP2509568
Source:CA_BRIDGEMLS
Price summary
- Price:$16,495,000
- Price per sq. ft.:$1,278.38
- Monthly HOA dues:$250
About this home
This extensively remodeled Covenant estate has been meticulously and professionally curated and updated in 2024 to present the ideal harmony of timeless craftsmanship and contemporary refinement. Re-imagined for modern living with uncompromising attention to detail, this Rancho Santa Fe residence perfectly blends high-end modern finishes with classic architectural design. From the moment you arrive, the understated gated entrance sets the tone of quiet luxury and seductive intimacy. Framed by exquisite landscapes designed by acclaimed landscape architect Theresa Clarke, this 5.69-acre estate was originally envisioned by renowned architect Andrew Wright and expertly realized by master builder Steve Sharratt. Designed to erase the boundaries between indoors and outdoors, the estate invites fresh coastal breezes and natural light into every corner. Inside, sunlight pours through soaring ceilings and iron doors, illuminating the home’s exquisite design and thoughtfully curated upgrades. Freshly refinished walnut floors exude warmth and character beneath hand-painted loggias and expertly restored antique and new custom light fixtures. In addition, all recessed ceiling lights have been replaced with new LED fixtures controlled by a new Vantage smart lighting system. Silk and linen Somfy motorized draperies and shades ensure unparalleled comfort, ambiance and privacy. In the heart of the home, the chef’s kitchen features a large, refinished Calcutta marble island, enhanced Esmeralda quartzite countertops, and a disappearing window that opens to a breathtaking courtyard with fountain. A temperature-controlled wine room, home theater ready space, snack bar and half bath elevate the lower level, creating a perfect setting for games and entertainment. Beyond the main residence, luxury extends to every part of the estate. Secluded within the lushly re-landscaped grounds, a guesthouse offers a peaceful bedroom with full well-appointed bath, full kitchen, laundry, loft and private patios, accommodating guests or extended family with ease. Throughout the home, hand painted Italian Talavera tile has been enhanced and new iconic STARK carpets grace the floors, tastefully selected and sourced from the finest materials. Additionally, a reverse osmosis water filtration system was installed providing purified water throughout the home. In Southern California the garage is an important feature of any home and the garage in this home is the result of thoughtful design and extensive renovation. The four-car garage features a new epoxy floor, new cabinets, new slat wall racking system and work bench. In addition, the newly repainted interior features a equipment storage area, a bonus room with cedar-lined closets and catering sink for party prep or flower arranging. Outdoors, the estate transforms into a private resort, reminiscent of a five-star wellness retreat designed for both movement and mindfulness. Enjoy endless days of relaxation in a sparkling resort-style pool, recently resurfaced with a mini marbleized pebble finish for a seamless underwater feel and upgraded with two new pool pumps for pristine performance. Restored flagstone paving guides you to a spacious pool deck and pergola, where the stunning Michael Taylor outdoor furniture has been newly powder coated and repainted. In addition to new umbrellas, the lounge chairs and built-in seating around the fire-pit were re-cushioned and re-upholstered. For those who embrace an active lifestyle, this property offers unparalleled amenities. Start your day with a morning match on the newly resurfaced tennis court or enjoy an afternoon workout in the upgraded tennis and gym pavilion — complete with a wet bar, two half baths, a new HVAC system, and a new outdoor barbeque station with under-counter refrigerator. The home features cutting-edge smart security and alarm systems, along with new underground fiber-optic communication and TV infrastructure for unparalleled connectivity.
Contact an agent
Home facts
- Year built:2009
- Listing ID #:CRNDP2509568
- Added:214 day(s) ago
- Updated:October 11, 2025 at 02:40 PM
Rooms and interior
- Bedrooms:6
- Total bathrooms:12
- Full bathrooms:7
- Living area:12,903 sq. ft.
Heating and cooling
- Cooling:Central Air
Structure and exterior
- Year built:2009
- Building area:12,903 sq. ft.
- Lot area:5.69 Acres
Finances and disclosures
- Price:$16,495,000
- Price per sq. ft.:$1,278.38
New listings near 5956 San Elijo Avenue
- New
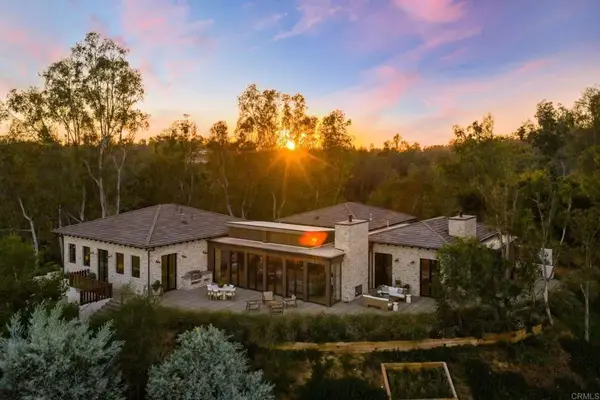 $8,799,000Active4 beds 4 baths4,359 sq. ft.
$8,799,000Active4 beds 4 baths4,359 sq. ft.15816 Via Del Alba, Rancho Santa Fe, CA 92067
MLS# NDP2509844Listed by: SWELL PROPERTY - New
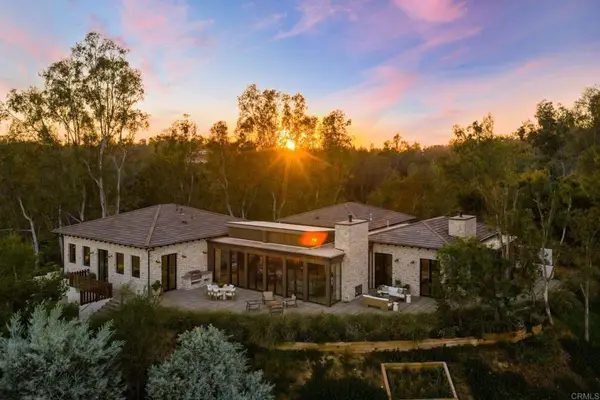 $8,799,000Active4 beds 4 baths4,359 sq. ft.
$8,799,000Active4 beds 4 baths4,359 sq. ft.15816 Via Del Alba, Rancho Santa Fe, CA 92067
MLS# NDP2509844Listed by: SWELL PROPERTY - Coming Soon
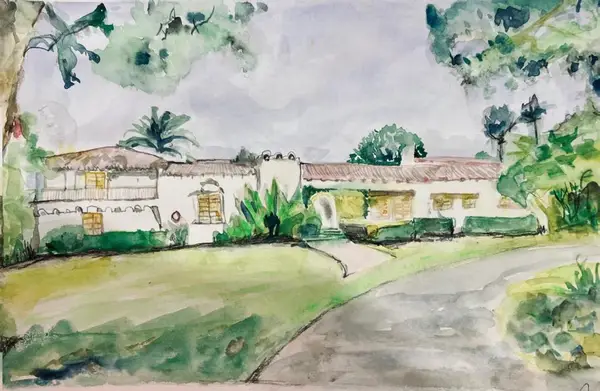 $12,995,000Coming Soon6 beds 6 baths
$12,995,000Coming Soon6 beds 6 baths16734 Via De Santa Fe, Rancho Santa Fe, CA 92067
MLS# NDP2509838Listed by: PACIFIC SOTHEBY'S INT'L REALTY - New
 $4,995,000Active6 beds 7 baths5,976 sq. ft.
$4,995,000Active6 beds 7 baths5,976 sq. ft.18102 Via Ascenso, Rancho Santa Fe, CA 92067
MLS# NDP2509803Listed by: SRG - New
 $4,100,000Active4 beds 6 baths3,797 sq. ft.
$4,100,000Active4 beds 6 baths3,797 sq. ft.18596 Corte Fresco, Rancho Santa Fe, CA 92091
MLS# NDP2509807Listed by: COMPASS - New
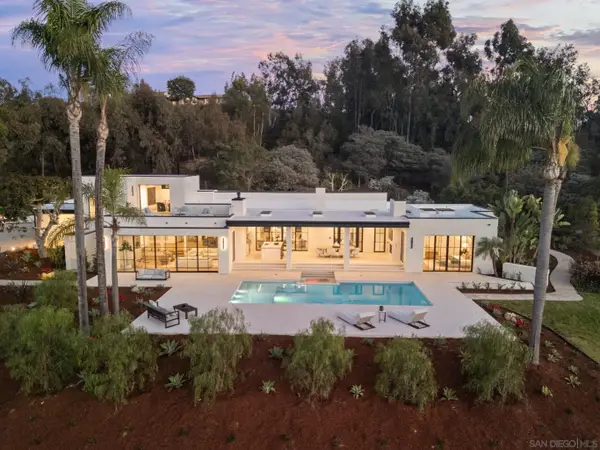 $9,950,000Active5 beds 6 baths5,578 sq. ft.
$9,950,000Active5 beds 6 baths5,578 sq. ft.6067 Paseo Valencia, Rancho Santa Fe, CA 92067
MLS# 250041296Listed by: BARRY ESTATES - New
 $9,950,000Active5 beds 6 baths5,578 sq. ft.
$9,950,000Active5 beds 6 baths5,578 sq. ft.6067 Paseo Valencia, Rancho Santa Fe, CA 92067
MLS# 250041296SDListed by: BARRY ESTATES - New
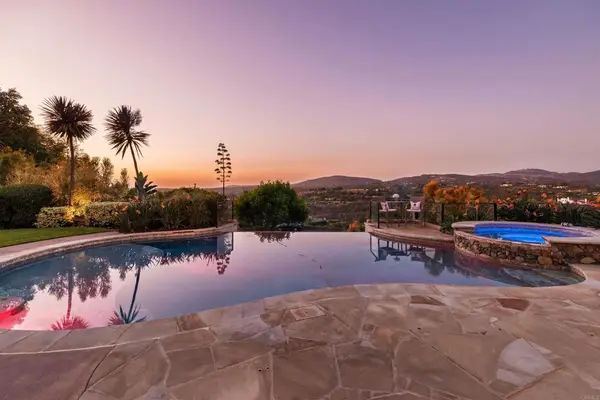 $4,995,000Active6 beds 7 baths5,976 sq. ft.
$4,995,000Active6 beds 7 baths5,976 sq. ft.18102 Via Ascenso, Rancho Santa Fe, CA 92067
MLS# NDP2509803Listed by: SRG - Open Sat, 11am to 2pmNew
 $2,850,000Active4 beds 3 baths3,052 sq. ft.
$2,850,000Active4 beds 3 baths3,052 sq. ft.16019 Via Dicha, Rancho Santa Fe, CA 92091
MLS# 250041241Listed by: KELLER WILLIAMS REALTY - New
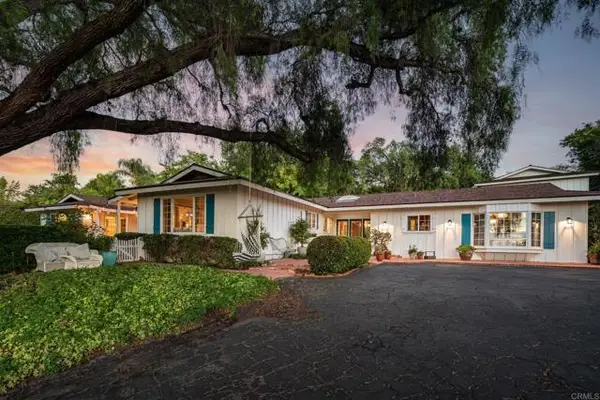 $4,250,000Active5 beds 3 baths3,185 sq. ft.
$4,250,000Active5 beds 3 baths3,185 sq. ft.5757 San Elijo, Rancho Santa Fe, CA 92067
MLS# CRNDP2509748Listed by: COMPASS
