5992 Calle Camposeco, Rancho Santa Fe, CA 92067
Local realty services provided by:Better Homes and Gardens Real Estate Everything Real Estate
Listed by: brian guiltinan, ryan white
Office: the guiltinan group
MLS#:NDP2502350
Source:CRMLS
Price summary
- Price:$28,880,000
- Price per sq. ft.:$929.57
- Monthly HOA dues:$900
About this home
Introducing Villa Nafissa, an extraordinary legacy estate that redefines the art of luxurious living. Situated on an expansive 38.98 acres in the heart of Rancho Santa Fe’s highly esteemed Fairbanks Ranch, this unparalleled property is a sanctuary where the finest craftsmanship, nature’s beauty, and timeless elegance converge. Inspired by Claude Monet’s renowned gardens in Giverny, France, Villa Nafissa offers a rare opportunity to own a once-in-a-generation masterpiece. The estate’s lush grounds are a horticultural masterpiece, featuring more than 3,000 species of flora, fruit, and mature trees. With winding pathways, a serene lake, and cascading waterfalls, every inch of this extraordinary landscape has been meticulously curated to evoke the romance and tranquility of a Monet painting. The centerpiece of Villa Nafissa is the awe-inspiring main residence, a 16,000 square-foot custom-built estate that combines contemporary design with European elegance. The residence offers sweeping views of the meticulously landscaped grounds, including a picturesque lake. The entire estate boasts 19 total bedrooms (7 in main residence, 2 in clubhouse, 6 in guesthouse #1 and 4 in guesthouse #2), and unparalleled attention to detail, the home boasts the finest European craftsmanship, with marble floors and floor-to-ceiling windows that flood the space with natural light. The expansive living areas flow seamlessly into the surrounding gardens, providing an indoor-outdoor lifestyle unlike any other. Every detail, from the soaring ceilings to the luxurious finishes, speaks to the estate’s grandeur and exclusivity. Adjacent to the main residence is a private clubhouse, a 4,000 square foot gathering space that offers the ideal environment for hosting lavish events or intimate family gatherings. Overlooking the resort-style pool and hidden spa, the clubhouse includes a grand dining room, commercial-grade kitchen, media room, and an upstairs office suite. The estate’s two guest houses, totaling 10,000 square feet of living space, provide a level of privacy and comfort unparalleled in any other residence. Each guest house is self-sufficient, with spacious living areas, fully equipped kitchens, and en-suite bedrooms, offering an exceptional retreat for extended family or VIP guests. Nestled in private corners of the property, the guest residences offer sweeping views of the pool and gardens. Designed with the finest amenities, Villa Nafissa offers an enviable lifestyle that seamlessly blends recreation, wellness, and nature. The expansive grounds feature a gym, sports court, as well as a children’s play area and jogging paths that wind through the lush gardens. For moments of peace and reflection, the yoga and meditation gardens provide the perfect escape. As a true farm-to-table estate, Villa Nafissa is home to organic orchards and vegetable gardens, which supply the residence with fresh produce. The property offers the unique opportunity to stroll through acres of botanical beauty, from vibrant flower gardens to mature trees and water features. Equestrian enthusiasts will appreciate the estate’s zoning for up to 50 horses, with ample space to create world-class equestrian facilities, including stables, riding trails, and arenas. The estate’s dual-gated access provides an additional layer of privacy and convenience, with one entry point through the guard-gated Fairbanks Ranch community and a separate private entrance for owners, staff, or guests. This rare feature offers flexibility for both personal and professional use, ensuring that privacy and security are always prioritized while offering seamless access to the amenities of the Fairbanks Ranch community. Whether you are seeking a private family compound, a retreat for corporate events, or an equestrian estate, this compound provides endless possibilities. Villa Nafissa represents the epitome of elite living.
Contact an agent
Home facts
- Year built:1996
- Listing ID #:NDP2502350
- Added:246 day(s) ago
- Updated:November 14, 2025 at 12:28 AM
Rooms and interior
- Bedrooms:19
- Total bathrooms:23
- Full bathrooms:20
- Half bathrooms:3
- Living area:31,068 sq. ft.
Heating and cooling
- Cooling:Central Air
- Heating:Electric
Structure and exterior
- Roof:Tile
- Year built:1996
- Building area:31,068 sq. ft.
- Lot area:38.98 Acres
Schools
- High school:Torrey Pines
Finances and disclosures
- Price:$28,880,000
- Price per sq. ft.:$929.57
New listings near 5992 Calle Camposeco
- New
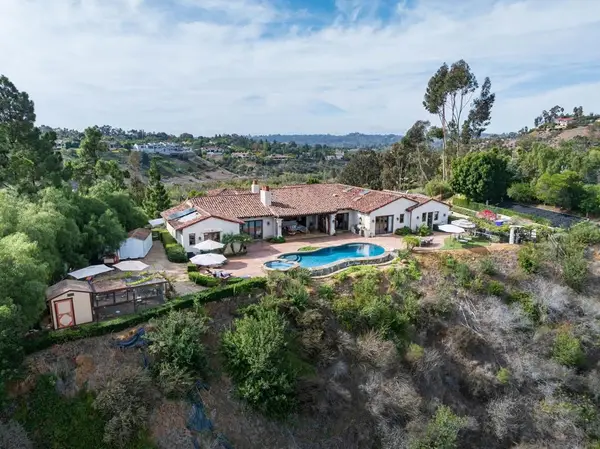 $5,350,000Active4 beds 5 baths4,523 sq. ft.
$5,350,000Active4 beds 5 baths4,523 sq. ft.16531 Zumaque, Rancho Santa Fe, CA 92067
MLS# 250043957SDListed by: PACIFIC SOTHEBY'S INTERNATIONAL REALTY - New
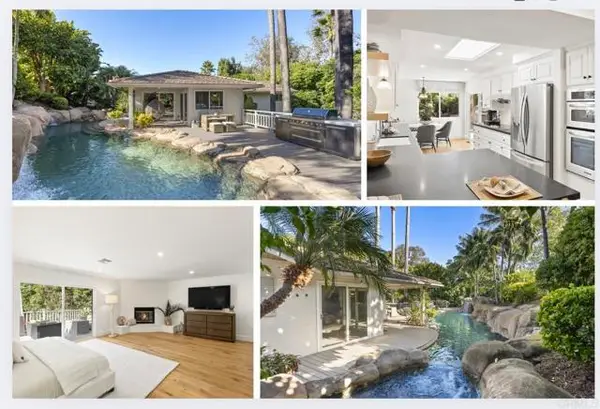 $2,975,000Active3 beds 4 baths2,344 sq. ft.
$2,975,000Active3 beds 4 baths2,344 sq. ft.6147 Camino Selva, Rancho Santa Fe, CA 92067
MLS# CRNDP2510716Listed by: FIRST TEAM REAL ESTATE - New
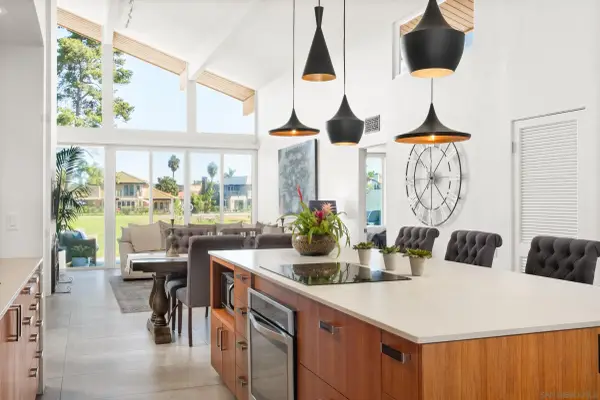 $1,599,900Active2 beds 2 baths1,267 sq. ft.
$1,599,900Active2 beds 2 baths1,267 sq. ft.119 Via Coronado, Rancho Santa Fe, CA 92091
MLS# 250043870Listed by: B D HOLDINGS INC - New
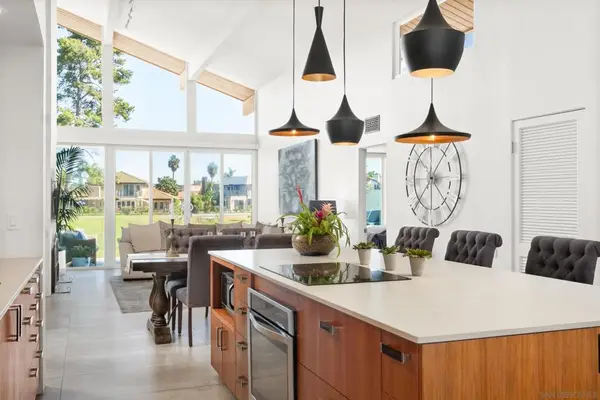 $1,599,900Active2 beds 2 baths1,267 sq. ft.
$1,599,900Active2 beds 2 baths1,267 sq. ft.119 Via Coronado, Rancho Santa Fe, CA 92091
MLS# 250043870SDListed by: B D HOLDINGS INC - New
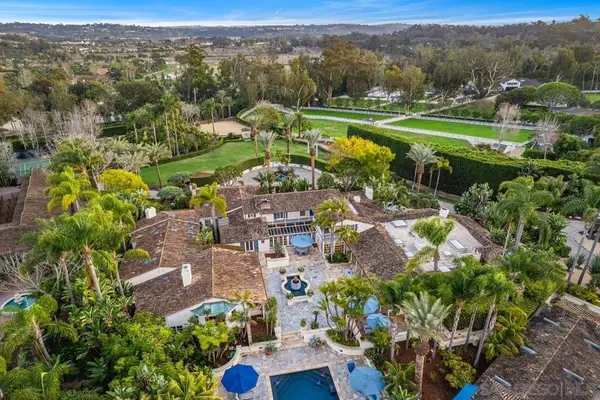 $19,950,000Active8 beds 14 baths16,006 sq. ft.
$19,950,000Active8 beds 14 baths16,006 sq. ft.16337 Los Arboles, Rancho Santa Fe, CA 92067
MLS# 250043791SDListed by: BARRY ESTATES - New
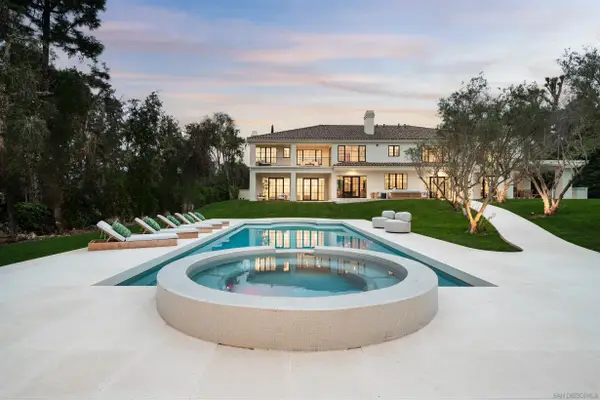 $9,750,000Active5 beds 9 baths9,151 sq. ft.
$9,750,000Active5 beds 9 baths9,151 sq. ft.16942 Via Cuesta Verde, Rancho Santa Fe, CA 92067
MLS# 250043790Listed by: BERKSHIRE HATHAWAY HOMESERVICES CALIFORNIA PROPERTIES - New
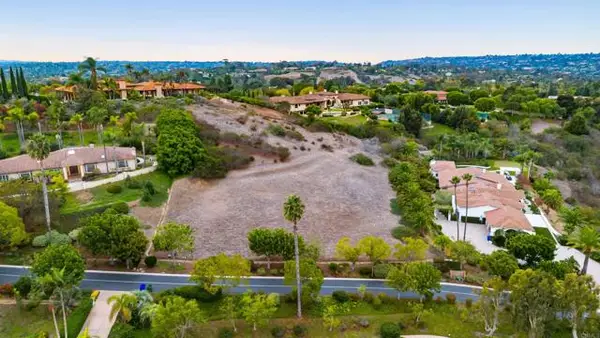 $1,099,000Active1.47 Acres
$1,099,000Active1.47 Acres18174 Via Ascenso, Rancho Santa Fe, CA 92067
MLS# CRNDP2510682Listed by: PACIFIC SOTHEBY'S INT'L REALTY - New
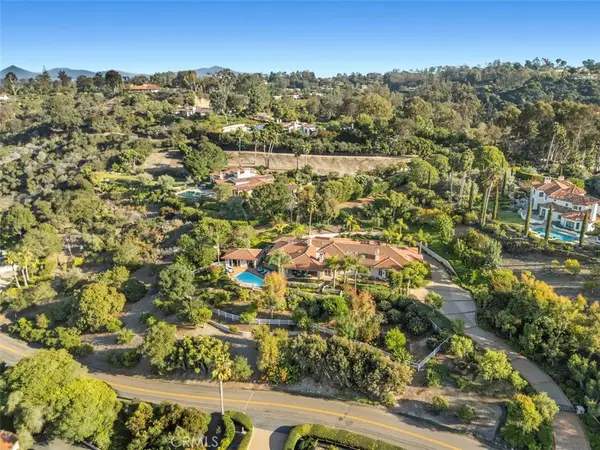 $5,500,000Active5 beds 6 baths6,528 sq. ft.
$5,500,000Active5 beds 6 baths6,528 sq. ft.5228 Avenida Maravillas, Rancho Santa Fe, CA 92067
MLS# NP25240498Listed by: COLDWELL BANKER REALTY - New
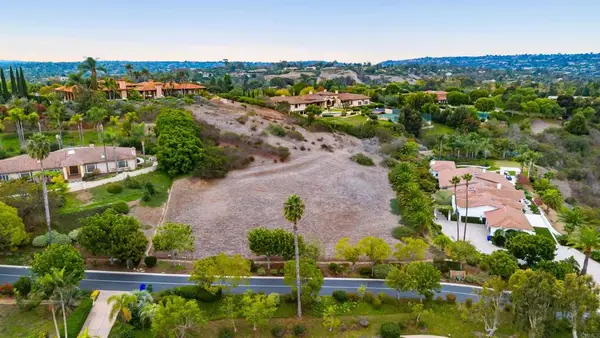 $1,099,000Active1.47 Acres
$1,099,000Active1.47 Acres18174 Via Ascenso, Rancho Santa Fe, CA 92067
MLS# NDP2510682Listed by: PACIFIC SOTHEBY'S INT'L REALTY - New
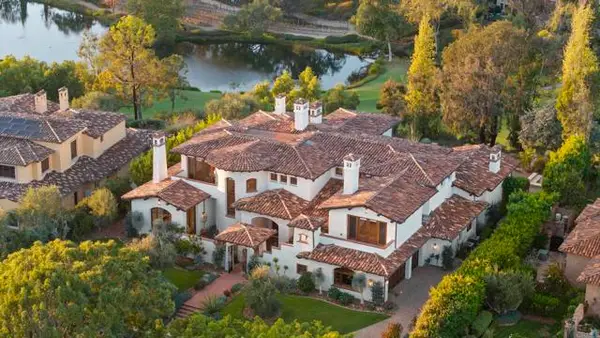 $9,995,000Active5 beds 6 baths8,913 sq. ft.
$9,995,000Active5 beds 6 baths8,913 sq. ft.18446 Calle La Serra, Rancho Santa Fe, CA 92091
MLS# CRNDP2510599Listed by: BARRY ESTATES
