6319 Via Naranjal, Rancho Santa Fe, CA 92067
Local realty services provided by:Better Homes and Gardens Real Estate Royal & Associates
6319 Via Naranjal,Rancho Santa Fe, CA 92067
$4,748,000
- 5 Beds
- 6 Baths
- 6,666 sq. ft.
- Single family
- Active
Listed by:jennifer janzen-botts
Office:pacific sotheby's int'l realty
MLS#:CRNDP2503468
Source:CAMAXMLS
Price summary
- Price:$4,748,000
- Price per sq. ft.:$712.27
- Monthly HOA dues:$625
About this home
Nestled in the exclusive gated community of The Groves in Rancho Santa Fe, this exquisite property is perfectly positioned near premier golf courses and top-tier schools, including Roger Rowe Elementary and Middle School (K-8). The main residence boasts three en-suite bedrooms, a dedicated home office, a gym, a bonus room and so much more. Additionally, there is a sizable Guest House which features a full kitchen, living room and bedroom. Upon entering, you are greeted by a spacious open concept living area awash with natural light. The high ceilings, multiple cozy fireplaces, and expansive windows frame stunning views of the verdant groves. The lower level is designed for entertainment, featuring a bar, a game room with a full-size pool table, shuffleboard, foosball, a state-of-the-art TV and sound system, and a fully-equipped gym. Outdoors, enjoy the luxury of a resort-style vanishing edge pool, a private putting green, a circular driveway, and incredibly lush landscaping that epitomizes a farm-to-table lifestyle with citrus and avocado trees. The property also features an outdoor covered space for relaxation and entertainment. For your privacy and security, the property includes a private gate and a four-car garage offering extensive storage space. Experience the ultimate in r
Contact an agent
Home facts
- Year built:2002
- Listing ID #:CRNDP2503468
- Added:107 day(s) ago
- Updated:September 24, 2025 at 01:26 PM
Rooms and interior
- Bedrooms:5
- Total bathrooms:6
- Full bathrooms:5
- Living area:6,666 sq. ft.
Heating and cooling
- Cooling:Central Air
- Heating:Central, Forced Air
Structure and exterior
- Roof:Tile
- Year built:2002
- Building area:6,666 sq. ft.
- Lot area:1.11 Acres
Finances and disclosures
- Price:$4,748,000
- Price per sq. ft.:$712.27
New listings near 6319 Via Naranjal
- New
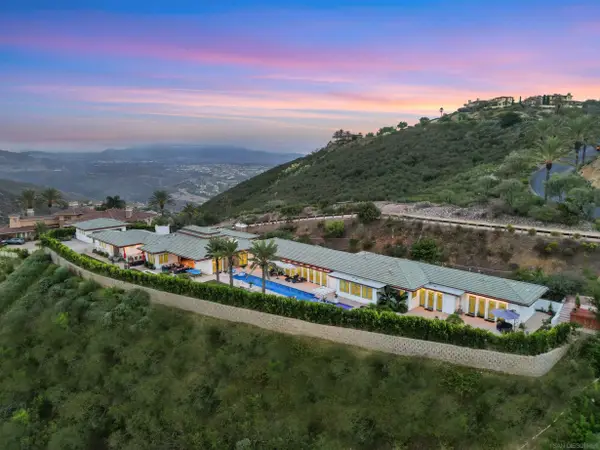 $6,799,000Active5 beds 6 baths6,020 sq. ft.
$6,799,000Active5 beds 6 baths6,020 sq. ft.8018 La Milla, Rancho Santa Fe, CA 92067
MLS# 250039816Listed by: THE OPPENHEIM GROUP - New
 $3,599,000Active6 beds 5 baths4,648 sq. ft.
$3,599,000Active6 beds 5 baths4,648 sq. ft.7823 Calle Cima, Rancho Santa Fe, CA 92067
MLS# NDP2509310Listed by: BERKSHIRE HATHAWAY HOMESERVICE 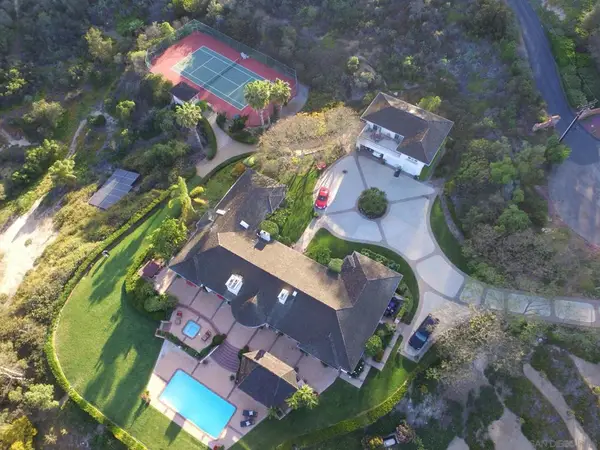 $4,750,000Pending4 beds 4 baths4,644 sq. ft.
$4,750,000Pending4 beds 4 baths4,644 sq. ft.4701 El Mirar, Rancho Santa Fe, CA 92067
MLS# 250039703SDListed by: LUXEALLY REAL ESTATE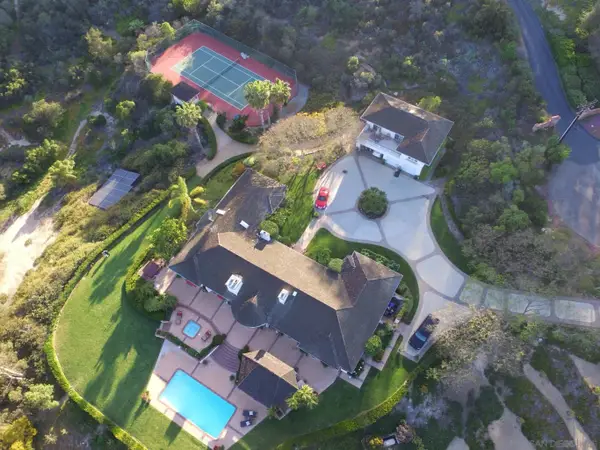 $4,750,000Pending4 beds 4 baths4,644 sq. ft.
$4,750,000Pending4 beds 4 baths4,644 sq. ft.4701 El Mirar, Rancho Santa Fe, CA 92067
MLS# 250039703Listed by: LUXEALLY REAL ESTATE- New
 $4,350,000Active3 beds 4 baths3,334 sq. ft.
$4,350,000Active3 beds 4 baths3,334 sq. ft.5618 Loma Verde Dr, Rancho Santa Fe, CA 92067
MLS# 250039334Listed by: BARRY ESTATES - New
 $7,895,000Active6 beds 7 baths7,717 sq. ft.
$7,895,000Active6 beds 7 baths7,717 sq. ft.17309 Via De Fortuna, Rancho Santa Fe, CA 92067
MLS# CRNDP2509082Listed by: BARRY ESTATES - Open Fri, 2 to 5pmNew
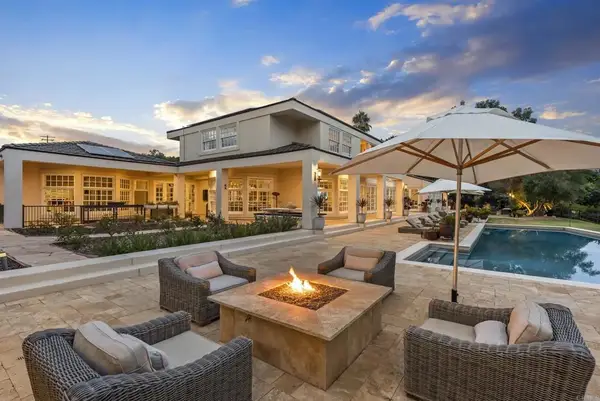 $7,895,000Active6 beds 7 baths7,717 sq. ft.
$7,895,000Active6 beds 7 baths7,717 sq. ft.17309 Via De Fortuna, Rancho Santa Fe, CA 92067
MLS# NDP2509082Listed by: BARRY ESTATES - Open Sat, 2 to 4pm
 $1,895,000Active3 beds 3 baths2,243 sq. ft.
$1,895,000Active3 beds 3 baths2,243 sq. ft.3623 Paseo Vista Famosa, Rancho Santa Fe, CA 92091
MLS# 250038792SDListed by: KELLER WILLIAMS REALTY - Open Sat, 2 to 4pm
 $1,895,000Active3 beds 3 baths2,243 sq. ft.
$1,895,000Active3 beds 3 baths2,243 sq. ft.3623 Paseo Vista Famosa, Rancho Santa Fe, CA 92091
MLS# 250038792SDListed by: KELLER WILLIAMS REALTY 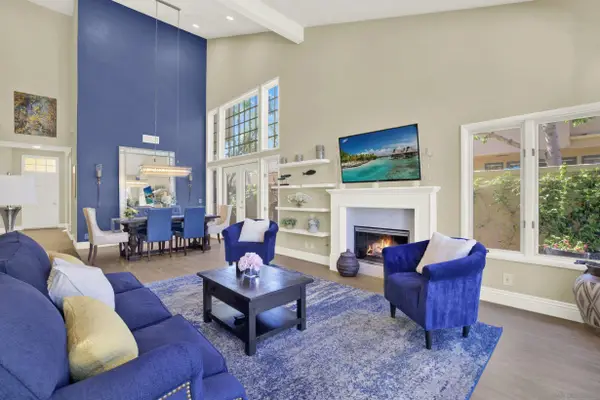 $1,895,000Active3 beds 3 baths2,243 sq. ft.
$1,895,000Active3 beds 3 baths2,243 sq. ft.3623 Paseo Vista Famosa, Rancho Santa Fe, CA 92091
MLS# 250038792Listed by: KELLER WILLIAMS REALTY
