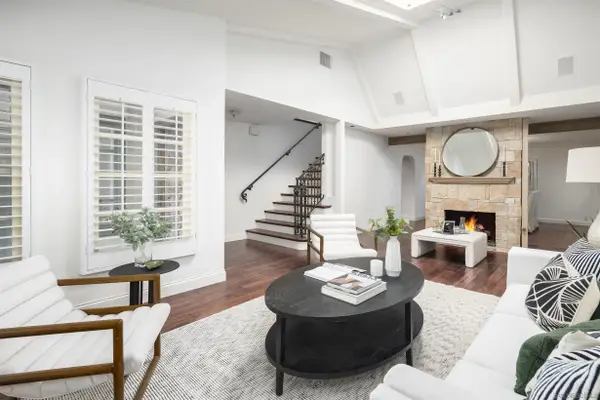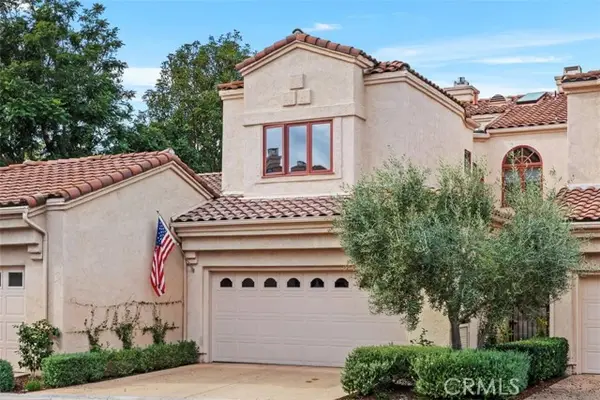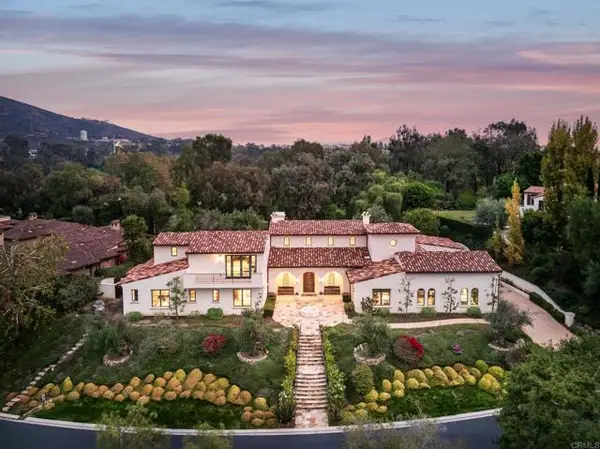6418 Paseo Delicias, Rancho Santa Fe, CA 92067
Local realty services provided by:Better Homes and Gardens Real Estate Royal & Associates
Listed by: nancy white, raylene brundage
Office: berkshire hathaway homeservice
MLS#:CRNDP2505352
Source:CAMAXMLS
Price summary
- Price:$4,099,900
- Price per sq. ft.:$1,561.87
About this home
Don't Miss This One! Newly Refreshed and New Price! ****** Panoramic views of the renowned Rancho Santa Fe Golf Course. These unobstructed 180-degree views are yours to enjoy every day. ******Home is elevated above the 5th Fairway. The views are of the 4th Hole from Tee to Green, and the 5th Hole from Tee to Green. ****** Look out over the professionally landscaped yard from inside the wall of glass or out on the deck to enjoy the spectacular views. ****** Fresh paint inside and out, and carpet throughout. Large fireplace in the spacious living room. Also newer granite/hardwood in kitchen, primary bathroom, and 2 additional baths. Third bedroom with bath and closet could be used as a den or office. ***** Property is contiguous with the walking/horse trail surrounding the golf course. ******Home sits below the street (but above the course), behind a landscaped berm and solid wood gate, minimizing any street noise. ****** The rarity of this lot is being able to create your Golfer's Dream Home right on this gorgeous recently renovated golf course. There is nothing left around the course like this opportunity. ****** The RSF Golf Course is rated among the Top 100 Golf Courses in the US! o
Contact an agent
Home facts
- Year built:1953
- Listing ID #:CRNDP2505352
- Added:178 day(s) ago
- Updated:November 26, 2025 at 02:22 PM
Rooms and interior
- Bedrooms:3
- Total bathrooms:4
- Full bathrooms:1
- Living area:2,625 sq. ft.
Heating and cooling
- Cooling:Central Air
- Heating:Central
Structure and exterior
- Roof:Tile
- Year built:1953
- Building area:2,625 sq. ft.
- Lot area:0.98 Acres
Finances and disclosures
- Price:$4,099,900
- Price per sq. ft.:$1,561.87
New listings near 6418 Paseo Delicias
- Coming Soon
 $3,995,000Coming Soon4 beds 5 baths
$3,995,000Coming Soon4 beds 5 baths6686 Camino Saucito, Rancho Santa Fe, CA 92067
MLS# NDP2511072Listed by: BARRY ESTATES - New
 $2,995,000Active3 beds 4 baths3,314 sq. ft.
$2,995,000Active3 beds 4 baths3,314 sq. ft.6129 La Flecha, Rancho Santa Fe, CA 92067
MLS# 250044622Listed by: COMPASS - New
 $2,100,000Active3 beds 3 baths2,501 sq. ft.
$2,100,000Active3 beds 3 baths2,501 sq. ft.3724 Calle Cortejo, Rancho Santa Fe, CA 92091
MLS# CROC25263180Listed by: INHABIT COLLECTIVE - New
 $3,880,000Active5 beds 6 baths6,711 sq. ft.
$3,880,000Active5 beds 6 baths6,711 sq. ft.7811 Camino De Arriba, Rancho Santa Fe, CA 92067
MLS# CROC25263899Listed by: GOLD ORANGE REALTY INC. - New
 $6,295,000Active5 beds 7 baths6,284 sq. ft.
$6,295,000Active5 beds 7 baths6,284 sq. ft.18411 Calle La Serra, Rancho Santa Fe, CA 92091
MLS# CRNDP2510925Listed by: COMPASS  $4,995,000Pending6 beds 7 baths7,406 sq. ft.
$4,995,000Pending6 beds 7 baths7,406 sq. ft.6056 Calle Camposeco, Rancho Santa Fe, CA 92067
MLS# NDP2510924Listed by: COLDWELL BANKER REALTY $4,995,000Pending6 beds 7 baths7,406 sq. ft.
$4,995,000Pending6 beds 7 baths7,406 sq. ft.6056 Calle Camposeco, Rancho Santa Fe, CA 92067
MLS# NDP2510924Listed by: COLDWELL BANKER REALTY- New
 $4,985,000Active6 beds 7 baths6,051 sq. ft.
$4,985,000Active6 beds 7 baths6,051 sq. ft.17177 Calle Serena, Rancho Santa Fe, CA 92067
MLS# 250044192Listed by: PACIFIC SOTHEBY'S INTERNATIONAL REALTY - New
 $13,950,000Active6 beds 8 baths6,782 sq. ft.
$13,950,000Active6 beds 8 baths6,782 sq. ft.5471 La Crescenta, Rancho Santa Fe, CA 92067
MLS# CRNDP2510860Listed by: LUXURY COAST GRP BARRY ESTATES  $5,350,000Active4 beds 5 baths4,523 sq. ft.
$5,350,000Active4 beds 5 baths4,523 sq. ft.16531 Zumaque, Rancho Santa Fe, CA 92067
MLS# 250043957Listed by: PACIFIC SOTHEBY'S INTERNATIONAL REALTY
