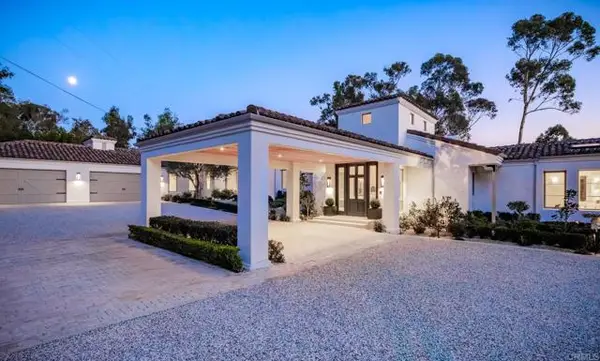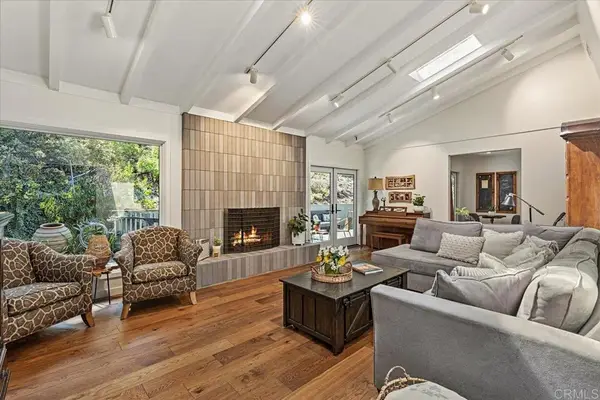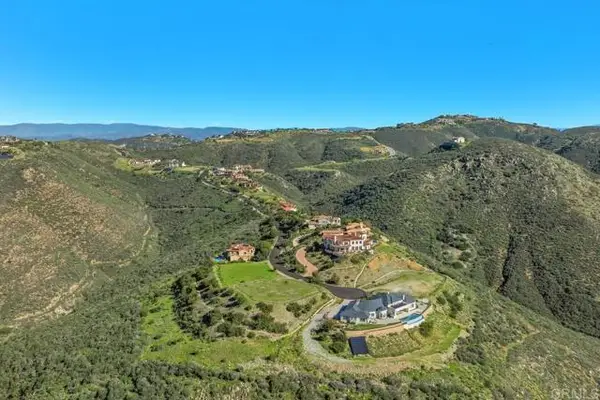6449 Las Colinas, Rancho Santa Fe, CA 92067
Local realty services provided by:Better Homes and Gardens Real Estate Royal & Associates
Listed by: a.j. power
Office: tour homes
MLS#:CRNDP2600490
Source:CA_BRIDGEMLS
Price summary
- Price:$6,499,000
- Price per sq. ft.:$967.26
- Monthly HOA dues:$811
About this home
Positioned in the heart of Rancho Santa Fe's historic Covenant, 6449 Las Colinas stands as a refined Spanish Modern estate-where timeless architecture is reimagined for today's lifestyle. Recently renovated from the main residence to the guest house, every space showcases a balance of classic design and contemporary sophistication. A circular drive introduces the home with a graceful arrival, highlighting smooth white stucco walls, espresso-framed windows, and mature landscaping. Inside, natural light pours through expansive windows and sliding doors, accentuating European oak floors, custom cabinetry, and open-beamed ceilings that lend warmth and character. The chef's kitchen is the centerpiece, appointed with Wolf and Sub-Zero appliances, an oversized island, and effortless connection to the dining and living spaces-ideal for both entertaining and day-to-day living. Multiple fireplaces, curated finishes, and seamless indoor-outdoor flow elevate the atmosphere throughout. Resort-style amenities define the grounds, with a private pool, full-size tennis court, and a detached guest house offering luxurious accommodations for visitors or extended stays. Every element has been thoughtfully designed to maximize comfort, privacy, and connection to the outdoors. The primary suite is a p
Contact an agent
Home facts
- Year built:1981
- Listing ID #:CRNDP2600490
- Added:112 day(s) ago
- Updated:January 23, 2026 at 03:47 PM
Rooms and interior
- Bedrooms:6
- Total bathrooms:5
- Full bathrooms:4
- Living area:6,719 sq. ft.
Heating and cooling
- Cooling:Ceiling Fan(s), Central Air
- Heating:Central, Fireplace(s)
Structure and exterior
- Year built:1981
- Building area:6,719 sq. ft.
- Lot area:2.32 Acres
Finances and disclosures
- Price:$6,499,000
- Price per sq. ft.:$967.26
New listings near 6449 Las Colinas
- New
 $15,995,000Active6 beds 9 baths7,890 sq. ft.
$15,995,000Active6 beds 9 baths7,890 sq. ft.16640 El Camino Real, Rancho Santa Fe, CA 92067
MLS# 260001694SDListed by: COMPASS  $3,250,000Pending0 Acres
$3,250,000Pending0 Acres16574 Zumaque #13, Rancho Santa Fe, CA 92067
MLS# 2600110Listed by: COMPASS- New
 $8,450,000Active6 beds 7 baths8,207 sq. ft.
$8,450,000Active6 beds 7 baths8,207 sq. ft.6870 La Valle Plateada, Rancho Santa Fe, CA 92067
MLS# CRNDP2600613Listed by: PACIFIC SOTHEBY'S INT'L REALTY - New
 $4,495,000Active12.35 Acres
$4,495,000Active12.35 Acres16331 Rambla De Las Flores, Rancho Santa Fe, CA 92067
MLS# NDP2600601Listed by: COLDWELL BANKER WEST - New
 $23,300,000Active3 beds 3 baths1,460 sq. ft.
$23,300,000Active3 beds 3 baths1,460 sq. ft.6710 El Montevideo, Rancho Santa Fe, CA 92067
MLS# 250046305SDListed by: PACIFIC SOTHEBY'S INTERNATIONAL REALTY - New
 $5,850,000Active3.95 Acres
$5,850,000Active3.95 Acres18065 Avenida Alondra, Rancho Santa Fe, CA 92067
MLS# CRNDP2600456Listed by: COMPASS - New
 $16,495,000Active6 beds 8 baths8,334 sq. ft.
$16,495,000Active6 beds 8 baths8,334 sq. ft.5315 La Crescenta Road, Rancho Santa Fe, CA 92067
MLS# CRNDP2600484Listed by: COMPASS - New
 $3,695,000Active3 beds 3 baths1,848 sq. ft.
$3,695,000Active3 beds 3 baths1,848 sq. ft.5125 El Secreto, Rancho Santa Fe, CA 92067
MLS# NDP2600476Listed by: COMPASS - Open Sat, 10:30am to 2:30pmNew
 $1,679,000Active2 beds 2 baths1,267 sq. ft.
$1,679,000Active2 beds 2 baths1,267 sq. ft.107 Cancha De Golf, Rancho Santa Fe, CA 92091
MLS# 25628673Listed by: COMPASS - New
 $1,900,000Active2.68 Acres
$1,900,000Active2.68 Acres17912 El Brazo. Lot 77, Rancho Santa Fe, CA 92067
MLS# CRNDP2600401Listed by: STUBBS REAL ESTATE, INC.
