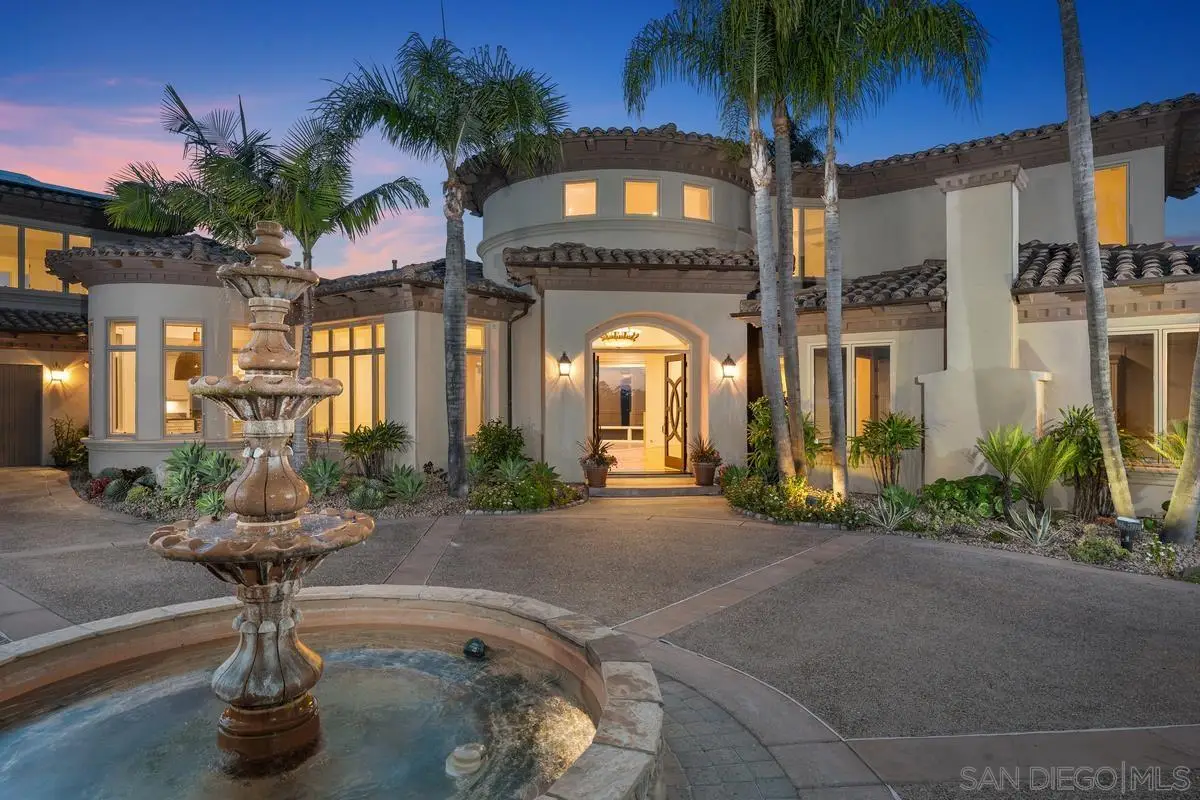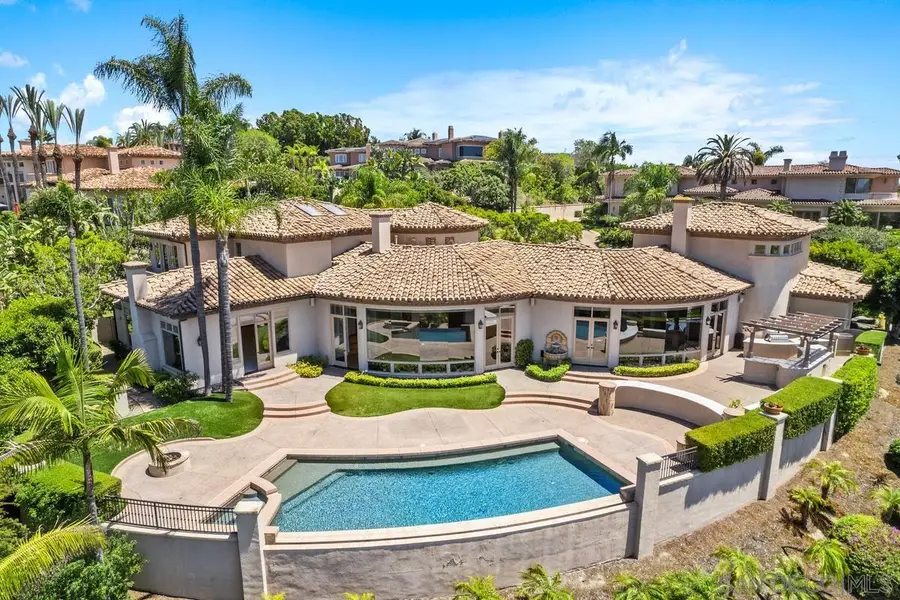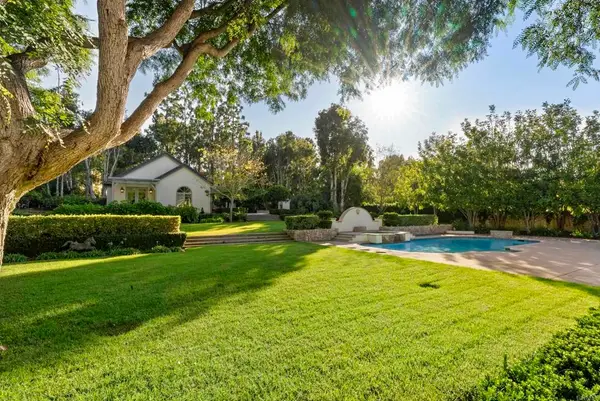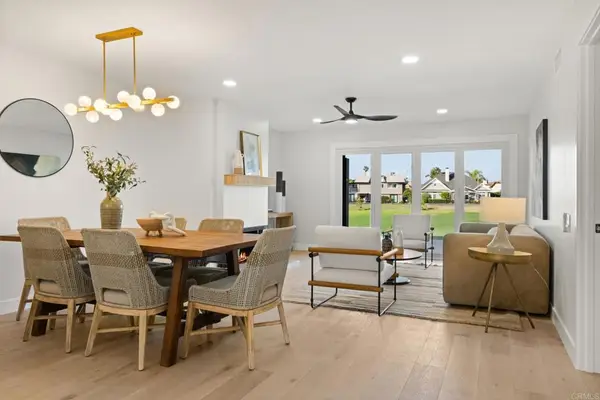6906 Royal Birkdale Pl, Rancho Santa Fe, CA 92067
Local realty services provided by:Better Homes and Gardens Real Estate Registry



Listed by:catryn t fowler
Office:pacific sotheby's international realty
MLS#:250030677
Source:SANDICOR
Price summary
- Price:$5,950,000
- Price per sq. ft.:$796.52
- Monthly HOA dues:$799
About this home
Timeless Luxury! Remodeled and turn-key! Enjoy resort-style living with panoramic views, an infinity-edge pool, expansive outdoor kitchen, and seamless indoor-outdoor flow. Inside, grand rotunda entry, chef’s kitchen with Sub-Zero appliances, spacious family and living rooms, and custom library/ office offer luxury at every turn. Spacious primary suite is located downstairs. Newly renovated primary bath features rain showers, a Victoria + Albert soaking tub, dual primary bath suites with individual vanities and water closets. Entertainers dream with a temperature-controlled wine room, bar, formal dining area. Gorgeous outdoor terrace with fire pit, BBQ island & unforgettable sunset views. Fully paid solar. 3-car garage. This estate offers comfort, style, and sophistication in one of Rancho Santa Fe’s most desirable communities. Step into refined elegance at 6906 Royal Birkdale, a newly updated estate in the exclusive guard-gated community of The Farms in Rancho Santa Fe. Set on a private corner lot, this 7,470 sq. ft. home blends timeless design with modern upgrades—including all-new interior paint and carpet. The main-level primary suite is a private retreat, enhanced with a tranquil sitting area, cozy fireplace, custom motorized blinds, dual walk-in closets, and a completely remodeled spa-inspired bath. Primary bathroom features rain showers, a Victoria + Albert soaking tub, dual primary bath suites with individual vanities and water closets. Additional highlights include a richly paneled library, temperature-controlled wine room, spacious laundry room, solar panels, zoned HVAC, and a three-car garage. This is more than a home—it’s a lifestyle of sophistication, privacy, and comfort in one of Rancho Santa Fe’s most coveted communities.
Contact an agent
Home facts
- Year built:2000
- Listing Id #:250030677
- Added:62 day(s) ago
- Updated:August 17, 2025 at 01:57 PM
Rooms and interior
- Bedrooms:5
- Total bathrooms:6
- Full bathrooms:5
- Half bathrooms:1
- Living area:7,470 sq. ft.
Heating and cooling
- Cooling:Central Forced Air, Zoned Area(s)
- Heating:Heat Pump
Structure and exterior
- Roof:Tile/Clay
- Year built:2000
- Building area:7,470 sq. ft.
Utilities
- Water:Meter on Property
- Sewer:Public Sewer, Sewer Connected
Finances and disclosures
- Price:$5,950,000
- Price per sq. ft.:$796.52
New listings near 6906 Royal Birkdale Pl
- New
 $4,130,000Active3 beds 4 baths2,895 sq. ft.
$4,130,000Active3 beds 4 baths2,895 sq. ft.5749 Loma Verde Dr, Rancho Santa Fe, CA 92067
MLS# 250036271SDListed by: SUN & COMPANY INC - New
 $4,950,000Active6 beds 7 baths5,771 sq. ft.
$4,950,000Active6 beds 7 baths5,771 sq. ft.17420 Circa Del Sur, Rancho Santa Fe, CA 92067
MLS# NDP2507994Listed by: BARRY ESTATES - New
 $3,995,000Active4 beds 4 baths4,393 sq. ft.
$3,995,000Active4 beds 4 baths4,393 sq. ft.8374 St Andrews Rd, Rancho Santa Fe, CA 92067
MLS# NDP2507952Listed by: LINK BROKERAGES, INC. - New
 $1,599,000Active2 beds 2 baths1,267 sq. ft.
$1,599,000Active2 beds 2 baths1,267 sq. ft.131 Via Coronado, Rancho Santa Fe, CA 92091
MLS# NDP2507922Listed by: WISDOM PROPERTIES - New
 $1,599,000Active2 beds 2 baths1,267 sq. ft.
$1,599,000Active2 beds 2 baths1,267 sq. ft.131 Via Coronado, Rancho Santa Fe, CA 92091
MLS# NDP2507922Listed by: WISDOM PROPERTIES - New
 $5,495,000Active5 beds 7 baths6,401 sq. ft.
$5,495,000Active5 beds 7 baths6,401 sq. ft.14619 Calle Carla, Rancho Santa Fe, CA 92067
MLS# NDP2507911Listed by: BARRY ESTATES - New
 $6,950,000Active5 beds 7 baths8,876 sq. ft.
$6,950,000Active5 beds 7 baths8,876 sq. ft.7057 Rancho Cielo, Rancho Santa Fe, CA 92067
MLS# CRNDP2507904Listed by: BARRY ESTATES - New
 $3,250,000Active5 beds 4 baths2,965 sq. ft.
$3,250,000Active5 beds 4 baths2,965 sq. ft.16574 Zumaque, Rancho Santa Fe, CA 92067
MLS# 250035974SDListed by: COMPASS - Open Sun, 1 to 4pmNew
 $6,449,000Active6 beds 7 baths8,700 sq. ft.
$6,449,000Active6 beds 7 baths8,700 sq. ft.18386 Avenida Apice, Rancho Santa Fe, CA 92067
MLS# SDC0001181SDListed by: THE OPPENHEIM GROUP - Open Sun, 11am to 1pmNew
 $4,998,000Active8 beds 9 baths8,281 sq. ft.
$4,998,000Active8 beds 9 baths8,281 sq. ft.6009 Mimulus, Rancho Santa Fe, CA 92067
MLS# 250035933SDListed by: AGENTS OF ARCHITECTURE, INC.
