8046 El Cielo, Rancho Santa Fe, CA 92067
Local realty services provided by:Better Homes and Gardens Real Estate Property Shoppe
Listed by: linda lederer
Office: compass
MLS#:250038177SD
Source:CRMLS
Price summary
- Price:$3,895,000
- Price per sq. ft.:$746.45
- Monthly HOA dues:$775
About this home
Intentional Living & Artfully Designed Mediterranean Estate! Experience sophistication and modern elegance in this nearly new (2017) single-level custom estate within the prestigious guard-gated community of Cielo, Rancho Santa Fe. Perched at one of the highest points along the San Diego coast, this home offers panoramic mountain-to-ocean views and exceptional privacy. Featuring 4 bedrooms, 4 full and 2 half baths, plus an executive office/media room, this open-concept design showcases a spacious great room with disappearing glass doors, exposed antique beams, a stunning fireplace, and an entertainer’s wet bar with walk-in wine cellar. The chef’s kitchen boasts quartz countertops, a grand center island, walk-in pantry, and top-tier appliances. The primary suite is a serene retreat with patio access, a spa-style bath with soaking tub, dual vanities, and a boutique-style walk-in closet. The resort-inspired outdoor space features a custom pool and spa, fireplace lounge with TV, and a fully equipped outdoor kitchen with Lynx BBQ and granite bar seating—ideal for al fresco dining and sunset gatherings. Sustainably designed, the home runs on 100% solar power and features drought-conscious landscaping. Additional highlights include a 3-car garage with mahogany doors and a finished loft/attic. Enjoy Cielo’s luxury amenities—clubhouse, gym, pools, tennis, pickleball, playgrounds, and more—all within the acclaimed Rancho Santa Fe School District (Roger Rowe). This single-level estate boasts a modern architectural design with four bedrooms, four full baths, and two half baths. The executive office/media room invites productivity, while the expansive great room, with its seamless indoor-outdoor flow through disappearing glass doors, becomes the heart of gatherings. The artfully curated kitchen is a culinary dream, showcasing quartz countertops, a grand center island, a spacious walk-in pantry, and top-tier commercial-grade appliances, making it a perfect blend of style and functionality. Exposed antique beams and a stunning fireplace create an inviting atmosphere, complemented by an entertainer’s wet bar and a walk-in wine cellar, perfect for hosting intimate gatherings and unforgettable evenings. Retreat to the primary suite—a personal haven featuring direct patio access, a spa-inspired bath complete with an oversized soaking tub, dual vanities, and a boutique-style walk-in closet with custom built-ins. This sanctuary embodies tranquility and luxury. The true crown jewel of this estate is its outdoor oasis with its custom pool and spa that seemingly flow into the horizon, surrounded by a cozy, fireplace-warmed lounge equipped with a flat-screen TV. Beautiful landscaping, hardspacing and fully equipped outdoor kitchen, featuring a Lynx BBQ and granite bar seating for six, create an idyllic setting for al fresco dining, relaxing evenings or entertaining against the backdrop of stunning ocean and mountain vistas. Emphasizing both sophistication and sustainability, this home operates on 100% solar power and features drought-conscious landscaping, ensuring that luxury and efficiency go hand in hand. The property also features a 3-CAR garage with mahogany garage doors and fully finished versatile loft / attic. Every moment spent here is a step into a spa-like retreat, capturing the essence of the ultimate California lifestyle with views to Catalina Island on a clear day. Cielo in Rancho Santa Fe offers a vibrant, luxury lifestyle. Enjoy a full calendar of social activities - plus exceptional amenities including a community center, gym, clubhouse, tennis and pickleball courts, playgrounds, multiple pools, and courts for basketball and volleyball, all included with the HOA. This property is located in Rancho Santa Fe School District - Roger Rowe
Contact an agent
Home facts
- Year built:2017
- Listing ID #:250038177SD
- Added:102 day(s) ago
- Updated:December 17, 2025 at 10:50 AM
Rooms and interior
- Bedrooms:4
- Total bathrooms:6
- Full bathrooms:4
- Half bathrooms:2
- Living area:5,218 sq. ft.
Heating and cooling
- Cooling:Central Air
- Heating:Electric, Forced Air, Natural Gas, Solar
Structure and exterior
- Year built:2017
- Building area:5,218 sq. ft.
- Lot area:1.56 Acres
Finances and disclosures
- Price:$3,895,000
- Price per sq. ft.:$746.45
New listings near 8046 El Cielo
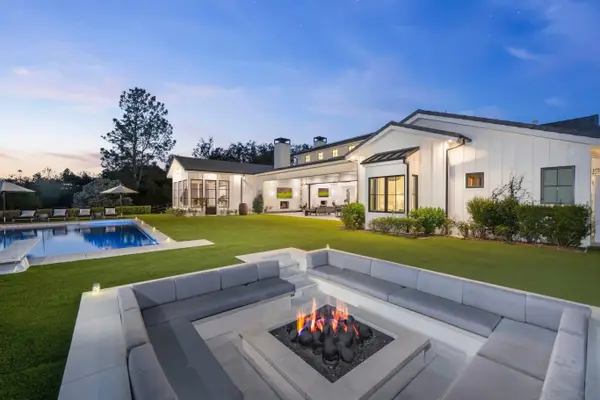 $16,900,000Active7 beds 9 baths7,562 sq. ft.
$16,900,000Active7 beds 9 baths7,562 sq. ft.15550 El Camino Real, Rancho Santa Fe, CA 92067
MLS# 250045281Listed by: BARRY ESTATES- New
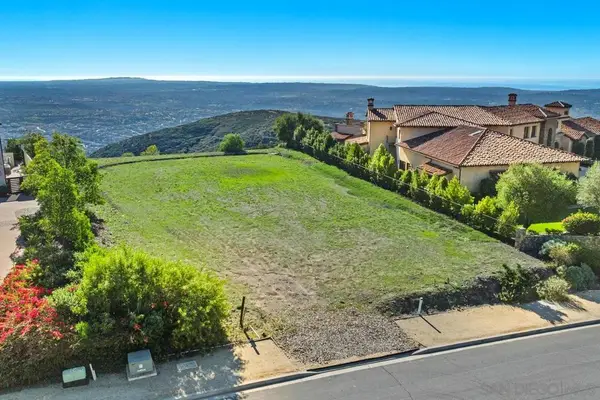 $1,500,000Active0.88 Acres
$1,500,000Active0.88 Acres8737 Via Rancho Cielo, Rancho Santa Fe, CA 92067
MLS# 250045781SDListed by: COMPASS - New
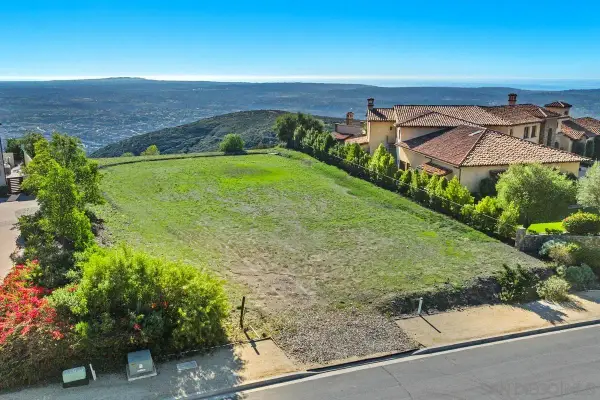 $1,500,000Active0 Acres
$1,500,000Active0 Acres8737 Via Rancho Cielo #50, Rancho Santa Fe, CA 92067
MLS# 250045781Listed by: COMPASS - New
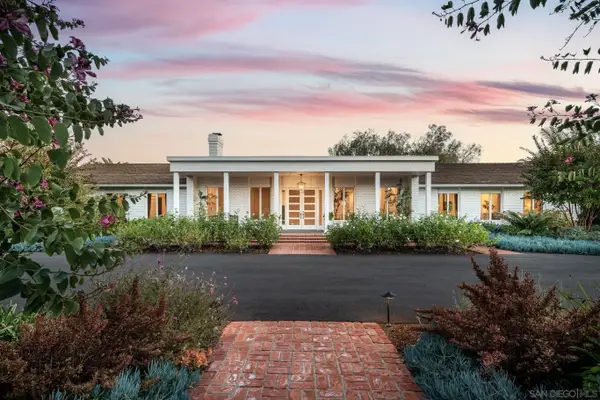 $9,950,000Active5 beds 4 baths6,247 sq. ft.
$9,950,000Active5 beds 4 baths6,247 sq. ft.16039 Via Del Alba, Rancho Santa Fe, CA 92067
MLS# 250045761Listed by: PACIFIC SOTHEBY'S INTERNATIONAL REALTY - New
 $2,150,000Active3 beds 3 baths1,925 sq. ft.
$2,150,000Active3 beds 3 baths1,925 sq. ft.16902 Via De Santa Fe #12, Rancho Santa Fe, CA 92067
MLS# 250045694SDListed by: COLDWELL BANKER WEST - New
 $2,150,000Active3 beds 3 baths1,925 sq. ft.
$2,150,000Active3 beds 3 baths1,925 sq. ft.16902 Via De Santa Fe #12, Rancho Santa Fe, CA 92067
MLS# 250045694SDListed by: COLDWELL BANKER WEST - New
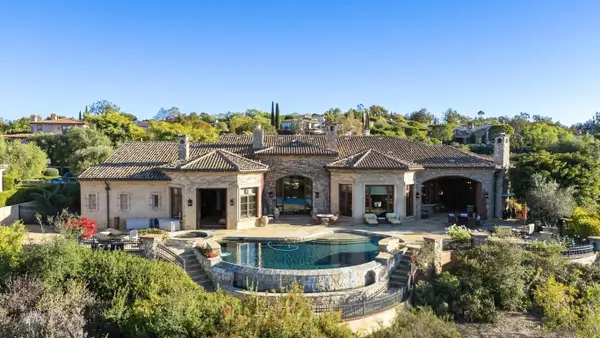 $7,999,000Active5 beds 7 baths8,043 sq. ft.
$7,999,000Active5 beds 7 baths8,043 sq. ft.18486 Via Candela, Rancho Santa Fe, CA 92091
MLS# 250045534Listed by: COMPASS - New
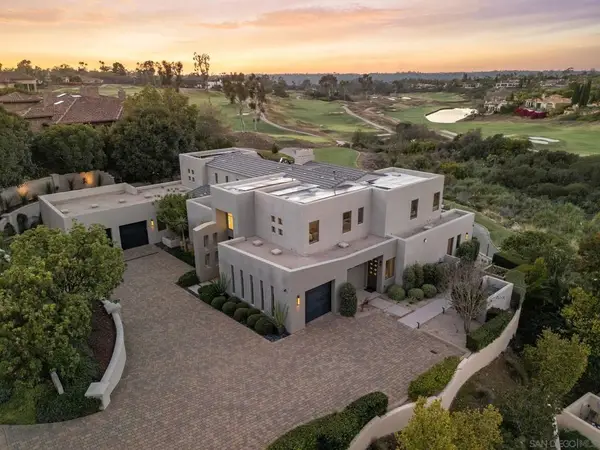 $5,995,000Active4 beds 6 baths5,511 sq. ft.
$5,995,000Active4 beds 6 baths5,511 sq. ft.6968 Saint Andrews Rd, Rancho Santa Fe, CA 92067
MLS# 250045449SDListed by: BARRY ESTATES - New
 $5,995,000Active4 beds 6 baths5,511 sq. ft.
$5,995,000Active4 beds 6 baths5,511 sq. ft.6968 Saint Andrews Rd, Rancho Santa Fe, CA 92067
MLS# 250045449Listed by: BARRY ESTATES - New
 $4,895,000Active5 beds 4 baths4,501 sq. ft.
$4,895,000Active5 beds 4 baths4,501 sq. ft.528 Flores De Oro, Rancho Santa Fe, CA 92067
MLS# CRNDP2511338Listed by: SWELL PROPERTY
