21672 High Country Drive, Rancho Santa Margarita, CA 92679
Local realty services provided by:Better Homes and Gardens Real Estate Royal & Associates
21672 High Country Drive,Rancho Santa Margarita, CA 92679
$1,465,000
- 4 Beds
- 3 Baths
- 2,500 sq. ft.
- Single family
- Pending
Listed by: julie schnieders
Office: bullock russell re services
MLS#:CROC25089615
Source:CA_BRIDGEMLS
Price summary
- Price:$1,465,000
- Price per sq. ft.:$586
- Monthly HOA dues:$254
About this home
HUGE $134,000 PRICE REDUCTION... Live Above It All with Panoramic Views in South OC! Welcome to 21672 High Country Drive—a rare opportunity to own a peaceful, view-rich sanctuary in the coveted hills of Newcrest Estates in Robinson Ranch. Perfectly situated on a private, pool-sized lot with no rear neighbors, this home offers the serenity of sunset views, Saddleback Mountain backdrops, and the feeling of living “above it all.†Step inside to a light-filled 4-bedroom, 2.5-bathroom home spanning 2,500 sq ft of elevated living. All bedrooms are tucked upstairs, offering separation from the main living spaces and the ability to retreat in quiet comfort. Downstairs, the open-concept layout flows beautifully for entertaining, with windows that frame hillside and canyon views and invite the outdoors in. The backyard is a blank canvas ready for your vision—build your dream pool, outdoor kitchen, or peaceful garden sanctuary. With 7,000 sq ft of land, the possibilities are endless. Best of all? No rear homes, 1 home to one side, no distractions—just you, the view, and the privacy you’ve been craving. At just $586 per square foot, this home offers one of the best values in South Orange County when compared to nearby view properties in Dove Canyon, Rancho Cielo, and Trabuco High
Contact an agent
Home facts
- Year built:1992
- Listing ID #:CROC25089615
- Added:251 day(s) ago
- Updated:January 09, 2026 at 09:11 AM
Rooms and interior
- Bedrooms:4
- Total bathrooms:3
- Full bathrooms:2
- Living area:2,500 sq. ft.
Heating and cooling
- Cooling:Ceiling Fan(s), Central Air
- Heating:Forced Air
Structure and exterior
- Year built:1992
- Building area:2,500 sq. ft.
- Lot area:0.16 Acres
Finances and disclosures
- Price:$1,465,000
- Price per sq. ft.:$586
New listings near 21672 High Country Drive
- Open Sat, 1 to 4pmNew
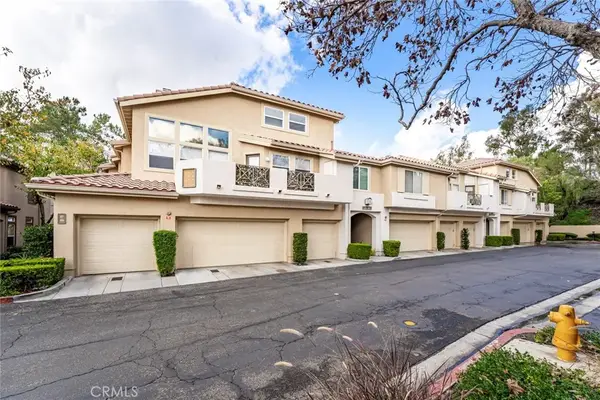 $650,000Active2 beds 2 baths1,110 sq. ft.
$650,000Active2 beds 2 baths1,110 sq. ft.3 Camino Del Oro, Rancho Santa Margarita, CA 92688
MLS# OC26001488Listed by: CORLISS REALTY INC - New
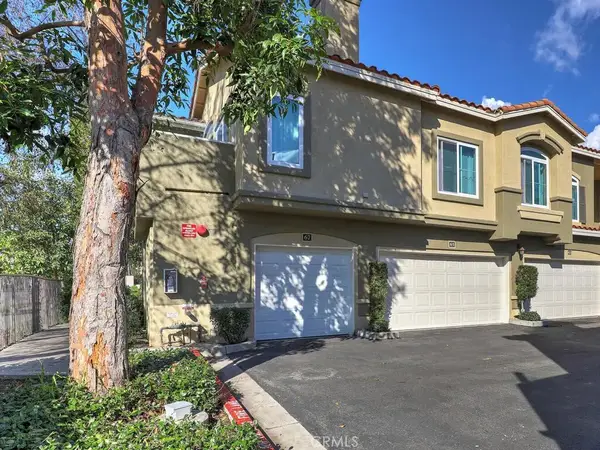 $739,900Active3 beds 2 baths1,206 sq. ft.
$739,900Active3 beds 2 baths1,206 sq. ft.67 Via Barcelona, Rancho Santa Margarita, CA 92688
MLS# OC26004171Listed by: REGENCY REAL ESTATE BROKERS - Open Fri, 11pm to 3:30amNew
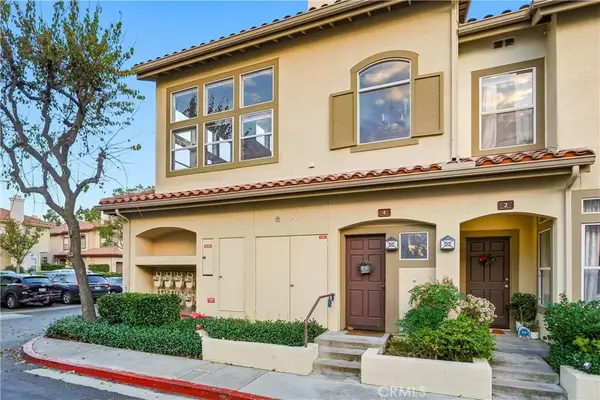 $700,000Active2 beds 2 baths1,110 sq. ft.
$700,000Active2 beds 2 baths1,110 sq. ft.4 Paseo Estrellas, Rancho Santa Margarita, CA 92688
MLS# OC26002491Listed by: COLDWELL BANKER REALTY - New
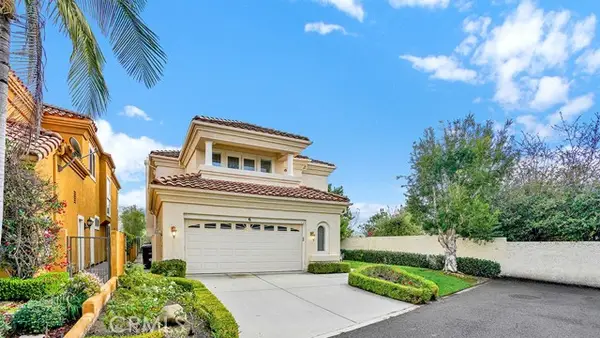 $1,380,000Active4 beds 3 baths2,619 sq. ft.
$1,380,000Active4 beds 3 baths2,619 sq. ft.6 Minikahda, Rancho Santa Margarita, CA 92679
MLS# CROC25270906Listed by: KELLER WILLIAMS OC COASTAL REALTY - Open Sat, 11 to 3:30pmNew
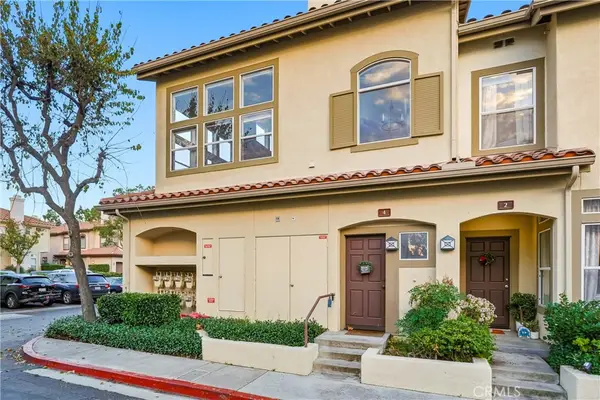 $700,000Active2 beds 2 baths1,110 sq. ft.
$700,000Active2 beds 2 baths1,110 sq. ft.4 Paseo Estrellas, Rancho Santa Margarita, CA 92688
MLS# OC26002491Listed by: COLDWELL BANKER REALTY - New
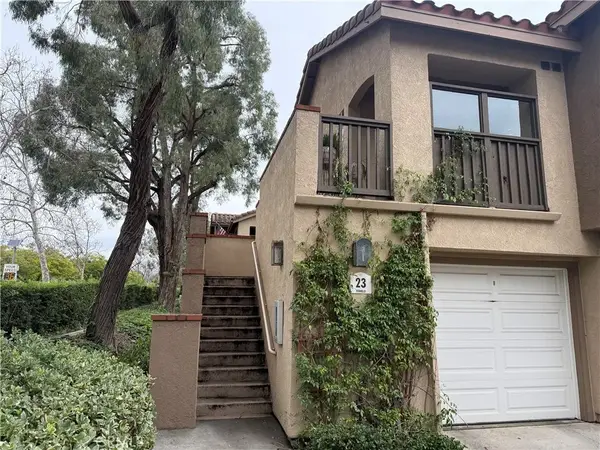 $511,900Active1 beds 1 baths670 sq. ft.
$511,900Active1 beds 1 baths670 sq. ft.23 Pomelo, Rancho Santa Margarita, CA 92688
MLS# IG26001517Listed by: REALTY ONE GROUP WEST - New
 $980,000Active3 beds 3 baths1,541 sq. ft.
$980,000Active3 beds 3 baths1,541 sq. ft.229 Seacountry, Rancho Santa Margarita, CA 92688
MLS# CRPW26001556Listed by: FIRST TEAM REAL ESTATE - New
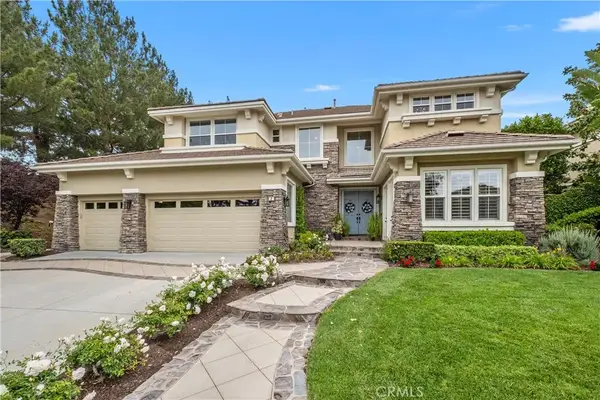 $2,449,000Active6 beds 5 baths4,069 sq. ft.
$2,449,000Active6 beds 5 baths4,069 sq. ft.2 Mountain Laurel, Rancho Santa Margarita, CA 92679
MLS# OC26001436Listed by: BERKSHIRE HATHAWAY HOMESERVICE - Open Sat, 12 to 4pmNew
 $980,000Active3 beds 3 baths1,541 sq. ft.
$980,000Active3 beds 3 baths1,541 sq. ft.229 Seacountry, Rancho Santa Margarita, CA 92688
MLS# PW26001556Listed by: FIRST TEAM REAL ESTATE - New
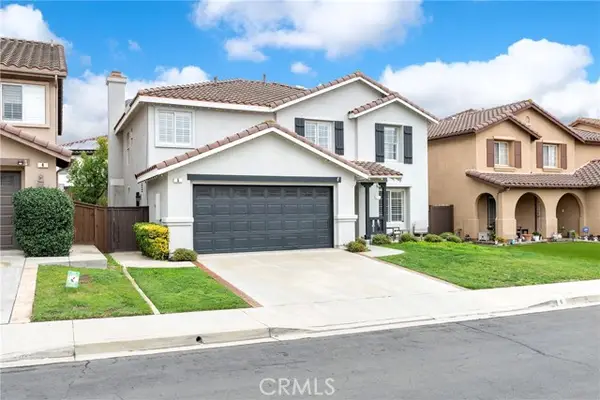 $1,345,000Active4 beds 3 baths2,459 sq. ft.
$1,345,000Active4 beds 3 baths2,459 sq. ft.6 Via Hacienda, Rancho Santa Margarita, CA 92688
MLS# CRCV25278966Listed by: REALTY ONE GROUP WEST
