3 Calle De Los Ninos, Rancho Santa Margarita, CA 92688
Local realty services provided by:Better Homes and Gardens Real Estate Champions
3 Calle De Los Ninos,Rancho Santa Margarita, CA 92688
$750,000
- 2 Beds
- 3 Baths
- 911 sq. ft.
- Condominium
- Active
Listed by: terry matheus
Office: regency real estate brokers
MLS#:OC25278625
Source:CRMLS
Price summary
- Price:$750,000
- Price per sq. ft.:$823.27
- Monthly HOA dues:$110
About this home
PRICE REDUCTION - MOTIVATED SELLER! Private location on this detached townhome with wraparound yard and scenic park views in sought after Los Abanicos Neighborhood in the Community of Rancho Santa Margarita and Member of SAMLARC the master association offering many activities, a lake and beach club, pools and spa, tennis courts, sport courts, hiking, parks and more! Welcome to this tucked away home located in a private location with no one behind. Step thru the gated entry and enjoy the privacy, space and serenity of this Nicely upgraded 2 bedroom, 2.5 bath, single family detached condo with 2 car attached garage. The enclosed yard is ideal for outdoor dining and entertaining. The open concept dining area flows seamlessly into the upgraded kitchen with lots of cabinets and living area with fireplace. Downstairs powder room and direct access to garage adds convenience. Upstairs, retreat to the primary suite showcasing an updated bathroom with designer lighting, a custom walk-in closet with built-in organizers and a remodeled walk-in shower. The secondary bedroom is generous in size with easy access to a full bathroom perfect for questions, family or a home office. Enjoy the low maintenance backyard with plenty of room to relax, garden or host gatherings. Conveniently located near parks, schools, shopping, dining and freeway access. This inviting home offers the perfect blend of comfort, privacy and location
Contact an agent
Home facts
- Year built:1996
- Listing ID #:OC25278625
- Added:99 day(s) ago
- Updated:February 10, 2026 at 04:13 AM
Rooms and interior
- Bedrooms:2
- Total bathrooms:3
- Full bathrooms:2
- Half bathrooms:1
- Living area:911 sq. ft.
Heating and cooling
- Cooling:Central Air
- Heating:Fireplaces, Forced Air, Natural Gas
Structure and exterior
- Year built:1996
- Building area:911 sq. ft.
- Lot area:0.05 Acres
Utilities
- Water:Private, Water Connected
- Sewer:Private Sewer, Sewer Connected, Sewer Tap Paid
Finances and disclosures
- Price:$750,000
- Price per sq. ft.:$823.27
New listings near 3 Calle De Los Ninos
- New
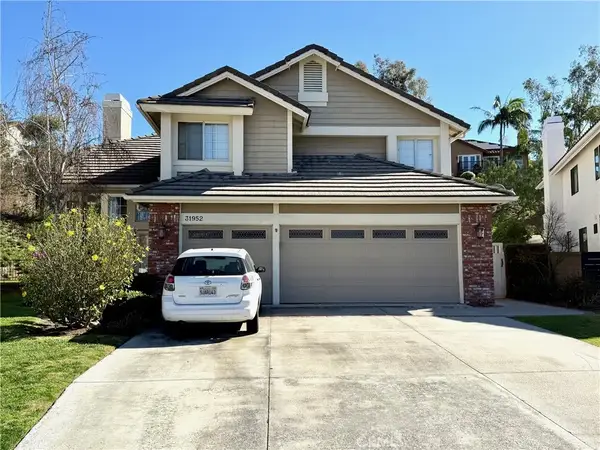 $1,750,000Active5 beds 3 baths2,787 sq. ft.
$1,750,000Active5 beds 3 baths2,787 sq. ft.31952 La Subida, Rancho Santa Margarita, CA 92679
MLS# OC26033962Listed by: SAVIENT FINANCIAL, INC. - Open Sat, 12 to 3pmNew
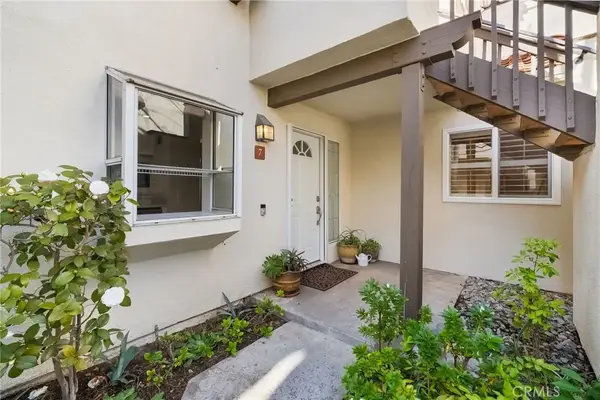 $529,999Active1 beds 1 baths841 sq. ft.
$529,999Active1 beds 1 baths841 sq. ft.7 Brisa Ribera, Rancho Santa Margarita, CA 92688
MLS# OC26031438Listed by: ANVIL REAL ESTATE - Open Sun, 12 to 3pmNew
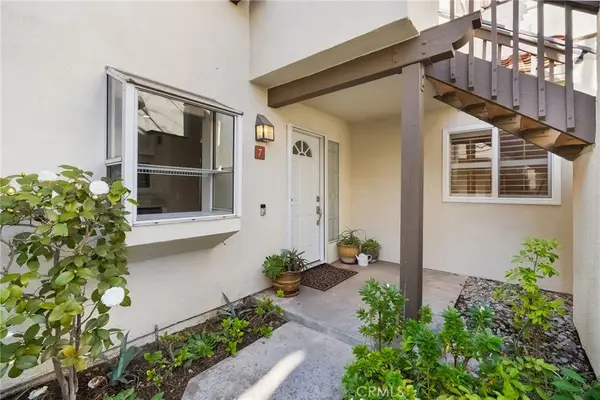 $529,999Active1 beds 1 baths841 sq. ft.
$529,999Active1 beds 1 baths841 sq. ft.7 Brisa Ribera, Rancho Santa Margarita, CA 92688
MLS# OC26031438Listed by: ANVIL REAL ESTATE - Open Sun, 1 to 4pmNew
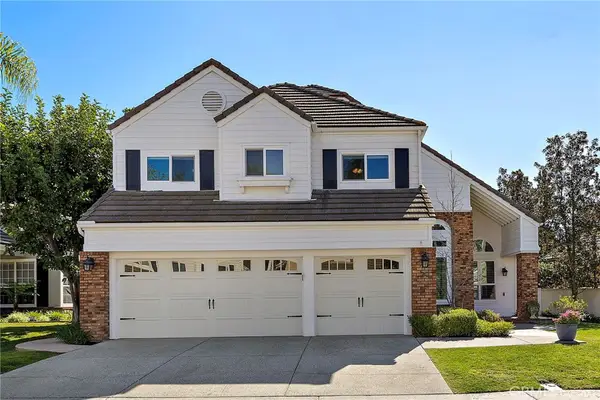 $1,699,000Active4 beds 4 baths3,137 sq. ft.
$1,699,000Active4 beds 4 baths3,137 sq. ft.20 Highpoint, Rancho Santa Margarita, CA 92679
MLS# OC26026288Listed by: PACIFIC SOTHEBY'S INT'L REALTY - New
 $2,595,000Active6 beds 5 baths4,545 sq. ft.
$2,595,000Active6 beds 5 baths4,545 sq. ft.32971 Pinnacle Drive, Trabuco Canyon, CA 92679
MLS# CROC26032073Listed by: THE GLAZER TEAM - Open Sat, 1 to 4pmNew
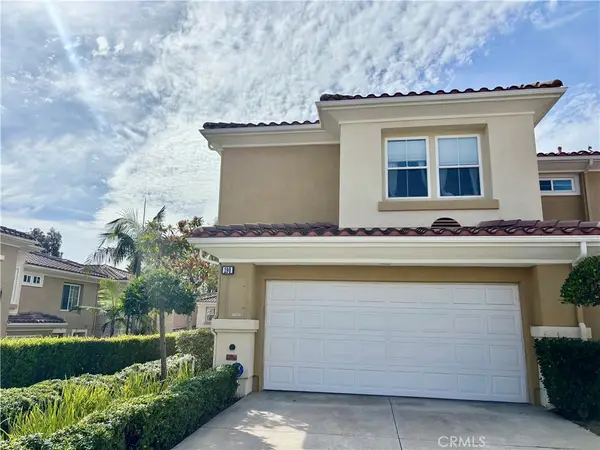 $929,888Active3 beds 3 baths1,429 sq. ft.
$929,888Active3 beds 3 baths1,429 sq. ft.190 Via Vicini, Rancho Santa Margarita, CA 92688
MLS# OC26032579Listed by: HOMESMART, EVERGREEN REALTY - New
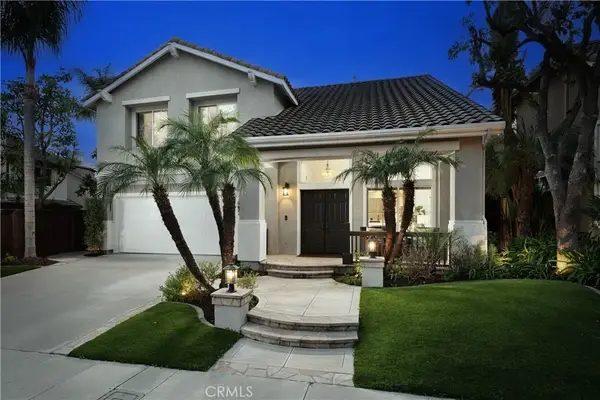 $1,480,000Active4 beds 3 baths2,492 sq. ft.
$1,480,000Active4 beds 3 baths2,492 sq. ft.32 Berlamo, Rancho Santa Margarita, CA 92688
MLS# OC26029872Listed by: RE/MAX REAL ESTATE GROUP - Open Sun, 1 to 4pmNew
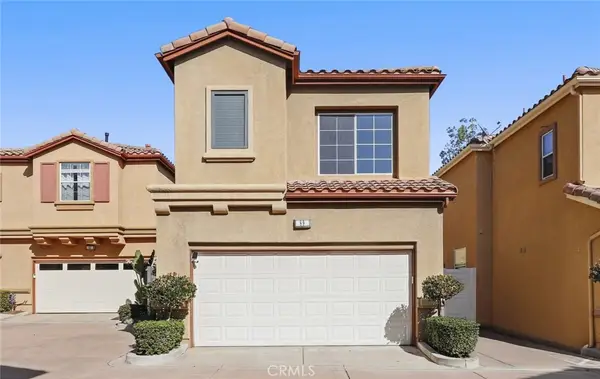 $849,000Active2 beds 3 baths911 sq. ft.
$849,000Active2 beds 3 baths911 sq. ft.89 Calle De Felicidad, Rancho Santa Margarita, CA 92688
MLS# OC26026435Listed by: REDFIN - New
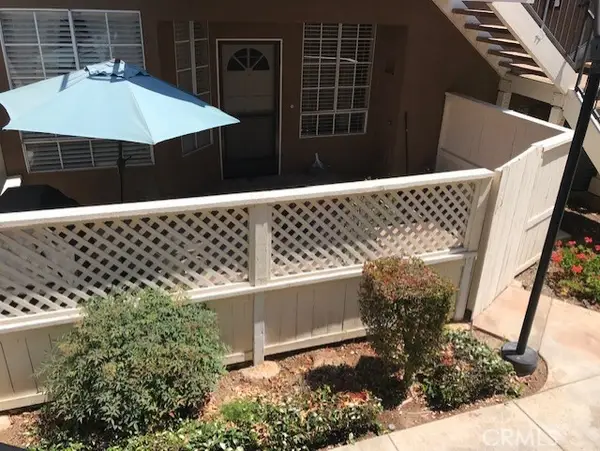 $465,000Active1 beds 1 baths700 sq. ft.
$465,000Active1 beds 1 baths700 sq. ft.49 Via Honrado, Rancho Santa Margarita, CA 92688
MLS# OC26028339Listed by: COLDWELL BANKER REALTY - New
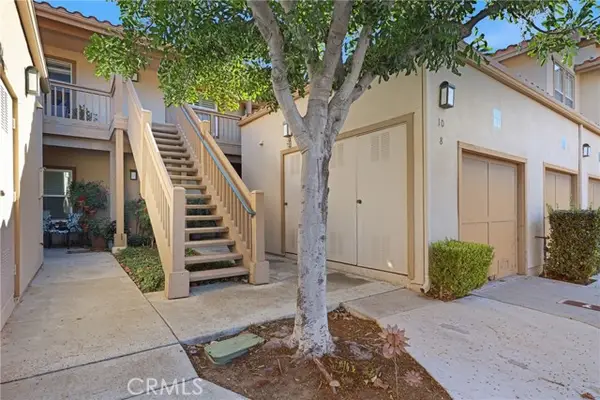 $620,000Active2 beds 2 baths814 sq. ft.
$620,000Active2 beds 2 baths814 sq. ft.10 Timbre, Rancho Santa Margarita, CA 92688
MLS# CROC26030064Listed by: TOGETHER REALTY

