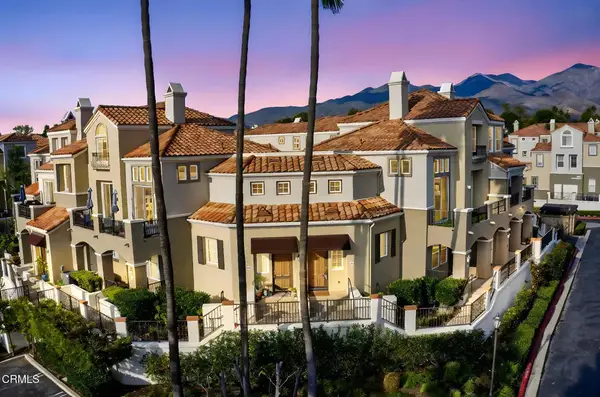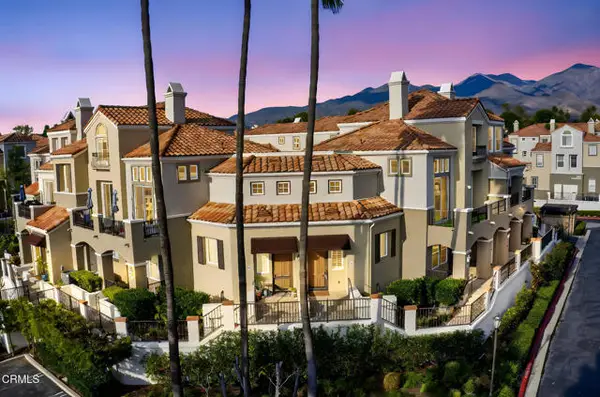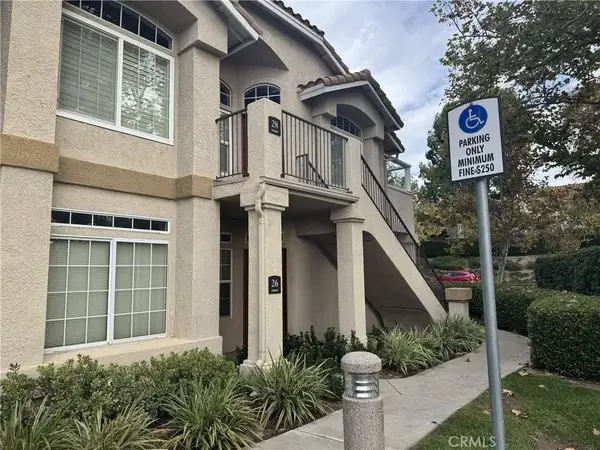3 Siega, Rancho Santa Margarita, CA 92688
Local realty services provided by:Better Homes and Gardens Real Estate Reliance Partners
3 Siega,Rancho Santa Margarita, CA 92688
$2,199,999
- 4 Beds
- 4 Baths
- 3,157 sq. ft.
- Single family
- Active
Listed by: sachu desai
Office: century 21 affiliated
MLS#:CRPW25260976
Source:CAMAXMLS
Price summary
- Price:$2,199,999
- Price per sq. ft.:$696.86
- Monthly HOA dues:$81
About this home
Ideally located at the end of a CUL-DE-SAC, this 4 BEDROOM, 4 BATH elegantly appointed home sits on a large lot with an EXPANSIVE BACKYARD featuring an inviting GATED SALT WATER POOL and SPA off of the FAMILY ROOM/KITCHEN. This AMAZING KITCHEN showcases a BUILT IN KITCHEN AID REFRIGERATOR and DISHWASHER, RECESSED LIGHTS and UNDER CABINET LIGHTING for all upper cabinets and open shelving. The 6 BURNER RANGE with GRIDDLE and DOUBLE OVEN boasts a designer backsplash and a POT FILLER over the STOVETOP. This GOURMET KITCHEN BOASTS a HUGE ISLAND with BREAKFAST BAR for 6, a BUILT IN MICROWAVE and storage cabinets including pull out trash. The KITCHEN SINK, with a view of the backyard pool and spa, is in an EXPANSIVE COUNTER TOP with a PLETHORA OF STORAGE CABINETRY, DUAL WINE REFRIGERATORS and a BUILT IN ICE MAKER. Across from the end of the long counter top is a SINK and PREP AREA adjacent to a large PANTRY WITH DRAWERS. The FORMAL LIVING/DINING ROOM off the entry reveals HIGH CEILINGS and EXPANSIVE WINDOWS revealing a BEAUTIFULLY LANDSCAPED BACKYARD. A FULL BATH and sought after MAIN FLOOR BEDROOM and versatile OFFICE/DEN complete the first floor. The journey continues upstairs to the PRIMARY BEDROOM, featuring a spa-like PRIMARY BATHROOM with a SOAKING TUB, DOUBLE SINKS, and a spacious WALK-IN CLOSET. Second floor additionally has two SECONDARY BEDROOMS each with their own EN-SUITE BATH, and a convenient UPSTAIRS LAUNDRY ROOM. Other home amenities include WIRING FOR SOUND throughout home, PAID OFF SOLAR, a TANKLESS WATER HEATER, WATER SOFTNER, a DOUBLE CAR GARAGE and a separate SINGLE CAR GARAGE. Entertain family and friends in this meticulously designed backyard haven, while swimming, sitting under the patio PERGOLA, or roasting marshmallows at the FIRE PIT surrounded by an array of FRUIT TREES including avocado, orange and lemon. Make this your new home and enjoy serene Rancho Santa Margarita living, set in one of the safest communities in the US, surrounded by AWARD WINNING SCHOOLS, and not far from the iconic Southern California beaches and local amenities like the RSM lake, parks, and recreation.
Contact an agent
Home facts
- Year built:1994
- Listing ID #:CRPW25260976
- Added:2 day(s) ago
- Updated:November 25, 2025 at 02:46 PM
Rooms and interior
- Bedrooms:4
- Total bathrooms:4
- Full bathrooms:4
- Living area:3,157 sq. ft.
Heating and cooling
- Cooling:Central Air, Whole House Fan
- Heating:Central
Structure and exterior
- Year built:1994
- Building area:3,157 sq. ft.
- Lot area:0.21 Acres
Utilities
- Water:Public
Finances and disclosures
- Price:$2,199,999
- Price per sq. ft.:$696.86
New listings near 3 Siega
- New
 $1,099,000Active4 beds 3 baths1,662 sq. ft.
$1,099,000Active4 beds 3 baths1,662 sq. ft.9 Paseo Acebo, Rancho Santa Margarita, CA 92688
MLS# CROC25264668Listed by: PLAN A REAL ESTATE - New
 $740,000Active2 beds 2 baths1,128 sq. ft.
$740,000Active2 beds 2 baths1,128 sq. ft.52 Via Pamplona, Rancho Santa Margarita, CA 92688
MLS# V1-33520Listed by: REAL BROKERAGE TECHNOLOGIES - New
 $740,000Active2 beds 2 baths1,128 sq. ft.
$740,000Active2 beds 2 baths1,128 sq. ft.52 Via Pamplona, Rancho Santa Margarita, CA 92688
MLS# CRV1-33520Listed by: REAL BROKERAGE TECHNOLOGIES  $499,888Pending2 beds 2 baths1,050 sq. ft.
$499,888Pending2 beds 2 baths1,050 sq. ft.26 Leonado, Rancho Santa Margarita, CA 92688
MLS# OC25263922Listed by: RELIANT REALTY $499,888Pending2 beds 2 baths1,050 sq. ft.
$499,888Pending2 beds 2 baths1,050 sq. ft.26 Leonado, Rancho Santa Margarita, CA 92688
MLS# CROC25263922Listed by: RELIANT REALTY- New
 $1,899,000Active4 beds 4 baths3,467 sq. ft.
$1,899,000Active4 beds 4 baths3,467 sq. ft.2 Dellwood, Rancho Santa Margarita, CA 92679
MLS# CROC25254973Listed by: PACIFIC SOTHEBY'S INT'L REALTY - New
 $794,900Active2 beds 2 baths1,114 sq. ft.
$794,900Active2 beds 2 baths1,114 sq. ft.24 Morning Glory, Rancho Santa Margarita, CA 92688
MLS# CROC25261710Listed by: PARTNERS REAL ESTATE - New
 $699,900Active2 beds 2 baths886 sq. ft.
$699,900Active2 beds 2 baths886 sq. ft.145 Montana Del Lago, Rancho Santa Margarita, CA 92688
MLS# CROC25251947Listed by: FORD REALTY GROUP - New
 $999,000Active2 beds 2 baths1,214 sq. ft.
$999,000Active2 beds 2 baths1,214 sq. ft.24 Allyssum, Rancho Santa Margarita, CA 92688
MLS# CROC25258071Listed by: LEGACY 15 REAL ESTATE BROKERS
