41 Via Pamplona, Rancho Santa Margarita, CA 92688
Local realty services provided by:Better Homes and Gardens Real Estate Royal & Associates
41 Via Pamplona,Rancho Santa Margarita, CA 92688
$695,000
- 2 Beds
- 2 Baths
- 1,318 sq. ft.
- Condominium
- Pending
Listed by:kyle olson
Office:bullock russell re services
MLS#:CROC25198625
Source:CA_BRIDGEMLS
Price summary
- Price:$695,000
- Price per sq. ft.:$527.31
- Monthly HOA dues:$395
About this home
Welcome to Corte Melina! Discover this beautifully maintained community and enjoy a peaceful courtyard setting. This charming home features 2 spacious bedrooms plus a versatile loft, along with a 2-car attached tandem garage. Step out onto the large entertainer's balcony, perfect for relaxing or hosting friends. Inside, you'll find freshly remodeled bathrooms, newer stainless steel appliances, a cozy fireplace, recessed lighting, stylish modern fixtures, and a walk-in closet for added convenience. Located in the heart of Rancho Santa Margarita, you're just steps from local shops, restaurants, and more. Enjoy low HOA dues and a low tax rate while taking advantage of community amenities including a sparkling pool and spa, fully equipped gym, and a designated dog area. As a resident of Rancho Santa Margarita, you'll also have access to the beautiful RSM Lake, Beach Club, 13 community parks and playgrounds, 4 additional pools, sports courts, hiking and biking trails, plus a calendar full of community events throughout the year. Just blocks from O'Neill Regional Park, top-rated schools, and with easy access to the 241 Foothill Transportation Corridor, this home offers the best of comfort and convenience.
Contact an agent
Home facts
- Year built:1995
- Listing ID #:CROC25198625
- Added:56 day(s) ago
- Updated:November 01, 2025 at 07:28 AM
Rooms and interior
- Bedrooms:2
- Total bathrooms:2
- Full bathrooms:2
- Living area:1,318 sq. ft.
Heating and cooling
- Cooling:Central Air
- Heating:Central, Fireplace(s)
Structure and exterior
- Year built:1995
- Building area:1,318 sq. ft.
- Lot area:0.44 Acres
Finances and disclosures
- Price:$695,000
- Price per sq. ft.:$527.31
New listings near 41 Via Pamplona
- Open Sun, 1 to 4pmNew
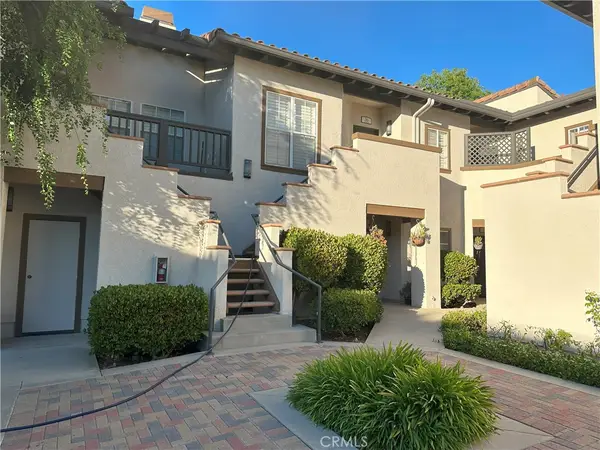 $640,000Active2 beds 2 baths971 sq. ft.
$640,000Active2 beds 2 baths971 sq. ft.34 Via Alivio, Rancho Santa Margarita, CA 92688
MLS# CV25251759Listed by: PLATINUM REALTY & MORTGAGE GRO - Open Sat, 11am to 1pmNew
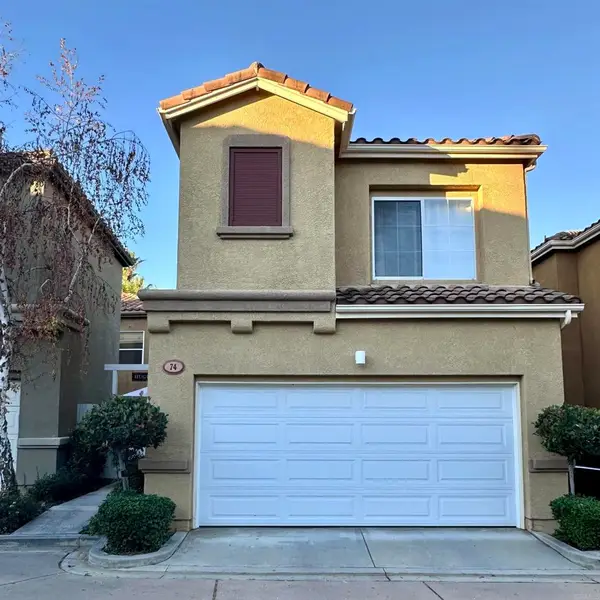 $799,000Active2 beds 3 baths911 sq. ft.
$799,000Active2 beds 3 baths911 sq. ft.74 Calle De Los Ninos, Rancho Santa Margarita, CA 92688
MLS# NDP2510391Listed by: REAL BROKER - Open Sat, 11am to 1pmNew
 $799,000Active2 beds 3 baths911 sq. ft.
$799,000Active2 beds 3 baths911 sq. ft.74 Calle De Los Ninos, Rancho Santa Margarita, CA 92688
MLS# NDP2510391Listed by: REAL BROKER - Open Sat, 11am to 4pmNew
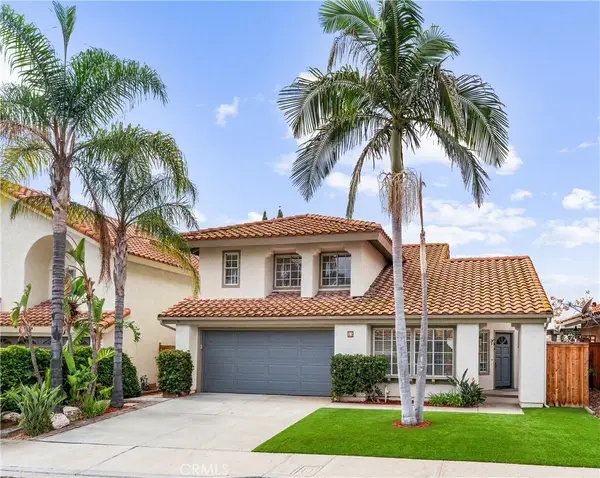 $1,100,000Active3 beds 3 baths1,551 sq. ft.
$1,100,000Active3 beds 3 baths1,551 sq. ft.15 Temecula Court, Rancho Santa Margarita, CA 92688
MLS# OC25248267Listed by: FIRST TEAM REAL ESTATE - Open Sun, 10am to 4pmNew
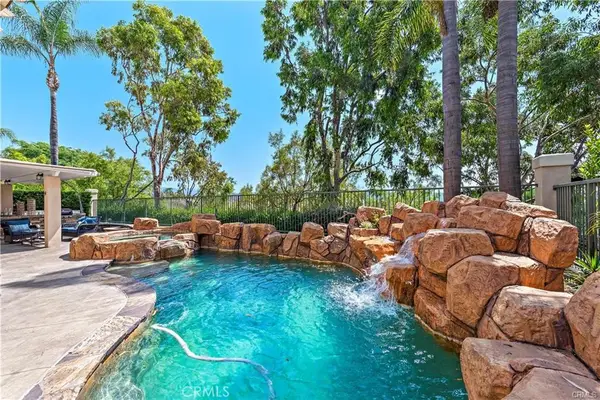 $2,028,000Active5 beds 4 baths3,600 sq. ft.
$2,028,000Active5 beds 4 baths3,600 sq. ft.40 Mancera, Rancho Santa Margarita, CA 92688
MLS# OC25242425Listed by: JC PACIFIC CORP - Open Sat, 1 to 4pmNew
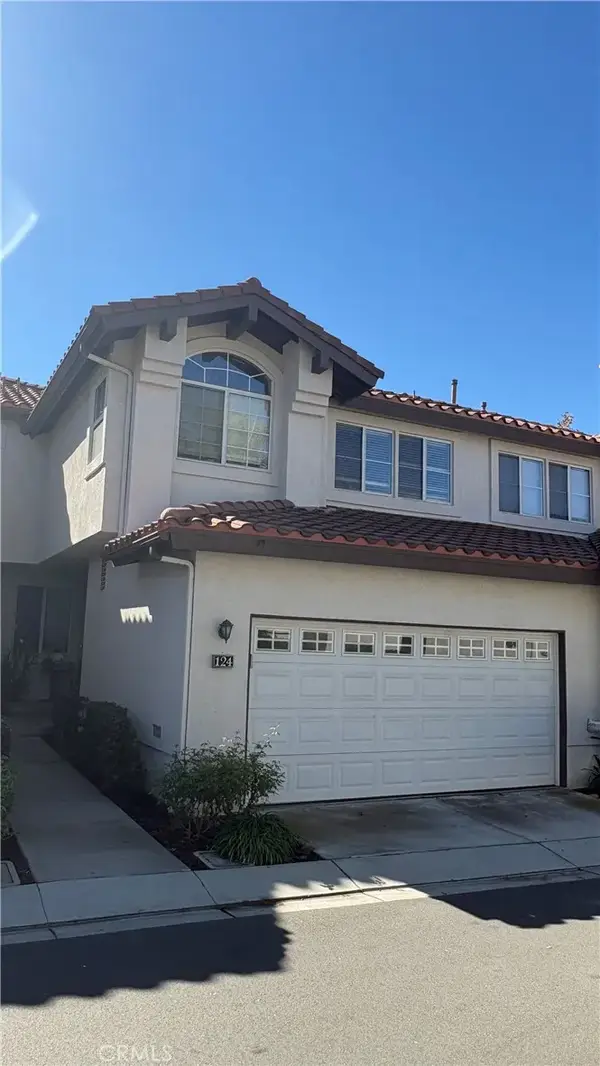 $939,999Active3 beds 3 baths1,644 sq. ft.
$939,999Active3 beds 3 baths1,644 sq. ft.124 Via Lampara, Rancho Santa Margarita, CA 92688
MLS# OC25249587Listed by: DOUGLAS ELLIMAN OF CALIFORNIA - New
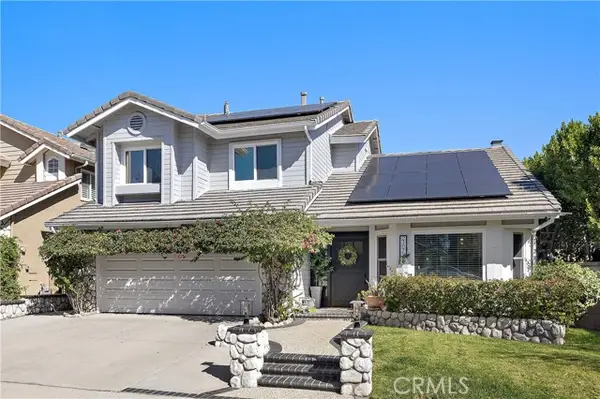 $1,298,000Active4 beds 3 baths1,906 sq. ft.
$1,298,000Active4 beds 3 baths1,906 sq. ft.21072 Cimmaron Ln, Trabuco Canyon, CA 92679
MLS# CROC25238415Listed by: KELLER WILLIAMS REALTY - New
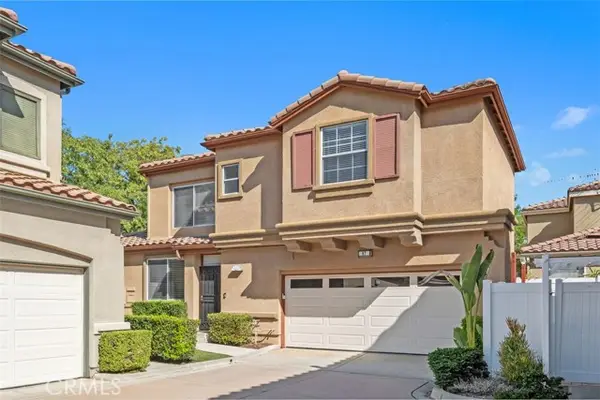 $929,000Active3 beds 3 baths1,160 sq. ft.
$929,000Active3 beds 3 baths1,160 sq. ft.87 Calle De Felicidad, Rancho Santa Margarita, CA 92688
MLS# CROC25245949Listed by: BULLOCK RUSSELL RE SERVICES - Open Sat, 1 to 4pmNew
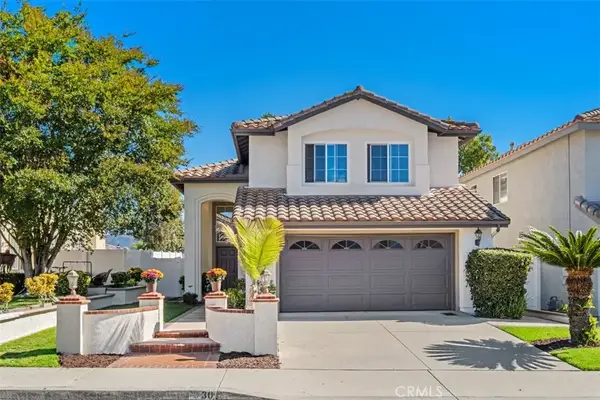 $1,195,000Active3 beds 3 baths1,890 sq. ft.
$1,195,000Active3 beds 3 baths1,890 sq. ft.30 Via Silla, Rancho Santa Margarita, CA 92688
MLS# OC25247008Listed by: REGENCY REAL ESTATE BROKERS - New
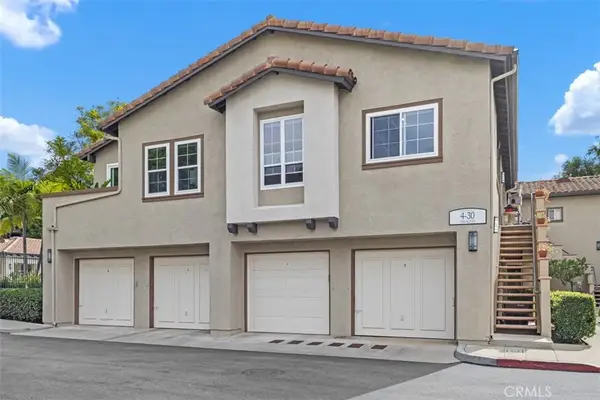 $639,999Active2 beds 2 baths908 sq. ft.
$639,999Active2 beds 2 baths908 sq. ft.4 Via Alivio, Rancho Santa Margarita, CA 92688
MLS# OC25246051Listed by: REALTY ONE GROUP WEST
