49 Golf Ridge Drive, Rancho Santa Margarita, CA 92679
Local realty services provided by:Better Homes and Gardens Real Estate Clarity
49 Golf Ridge Drive,Rancho Santa Margarita, CA 92679
$1,798,000
- 5 Beds
- 5 Baths
- 3,985 sq. ft.
- Single family
- Active
Listed by: suzanne dwight
Office: re/max real estate group
MLS#:OC25200986
Source:San Diego MLS via CRMLS
Price summary
- Price:$1,798,000
- Price per sq. ft.:$451.19
- Monthly HOA dues:$320
About this home
MAJOR PRICE IMPROVEMENT !!! Be the DESTINATION HOME for family & friends while enjoying California Living at its finest in this Resort Style entertainers home. This home is located in the Prestigious Gated Community of Dove Canyon nestled against the Saddleback Mountains & perfectly positioned between 2 Fairways of the Private Jack Nicklaus Designed Golf Course. This stunning 5-Bedroom + Loft and 5 Bathroom home offers an open & airy floor plan embracing a blend of comfortable everyday living as well as the luxury of fabulous entertaining. Entering through the Double Doors to the Grand Foyer you are welcomed by the abundance of windows & French Doors that enhance the interior with warm sunshine all day. UPGRADES include New Carpet, Marble Floors, Fresh Neutral Paint, Shutters, Ceiling Fans, Newer A/C, Furnace, Water Heater, Water Softener System & SOLAR. The high ceilings in the living & dining rooms are accented with a Fireplace, Custom Paint, Shutters & French Doors. The Gourmet Kitchen has a generous sized Breakfast Nook, medium Oak Cabinets, Designer Tile, Center Island & ample counter space for creating your favorite culinary delights. The kitchen looks out to the F/R that has a Fireplace & French Door to the backyard. The Main Floor 5th bedroom has a walk in closet & is currently being used as a den complete with a cozy Fireplace & Custom Built-ins. The beautiful Sweeping Staircase leads to the Spacious Primary Bedroom with High Ceilings,Shutters, Ceiling Fan, Large Retreat area, Dual Sided Fireplace & Private Balcony with view of the golf course. The Primary Bathroom
Contact an agent
Home facts
- Year built:1993
- Listing ID #:OC25200986
- Added:140 day(s) ago
- Updated:February 13, 2026 at 12:56 PM
Rooms and interior
- Bedrooms:5
- Total bathrooms:5
- Full bathrooms:5
- Living area:3,985 sq. ft.
Heating and cooling
- Cooling:Central Forced Air
- Heating:Forced Air Unit
Structure and exterior
- Roof:Concrete, Tile/Clay
- Year built:1993
- Building area:3,985 sq. ft.
Utilities
- Water:Public, Water Connected
- Sewer:Sewer Connected, Sewer Paid
Finances and disclosures
- Price:$1,798,000
- Price per sq. ft.:$451.19
New listings near 49 Golf Ridge Drive
- New
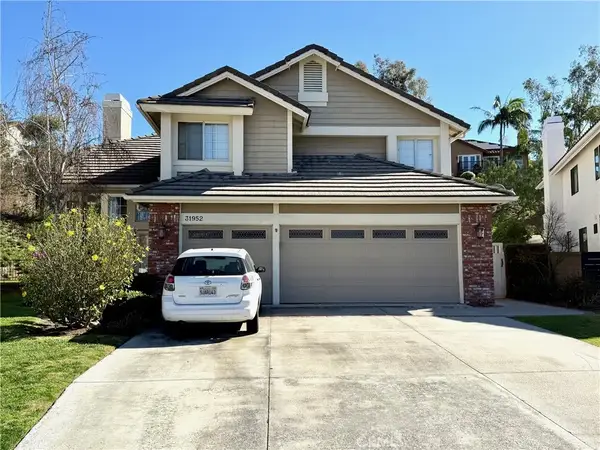 $1,750,000Active5 beds 3 baths2,787 sq. ft.
$1,750,000Active5 beds 3 baths2,787 sq. ft.31952 La Subida, Rancho Santa Margarita, CA 92679
MLS# OC26033962Listed by: SAVIENT FINANCIAL, INC. - Open Sat, 12 to 3pmNew
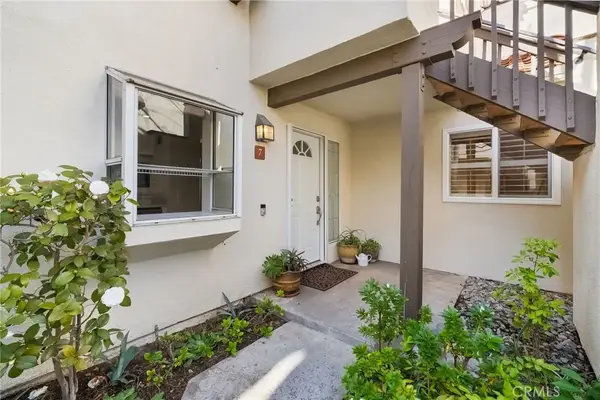 $529,999Active1 beds 1 baths841 sq. ft.
$529,999Active1 beds 1 baths841 sq. ft.7 Brisa Ribera, Rancho Santa Margarita, CA 92688
MLS# OC26031438Listed by: ANVIL REAL ESTATE - Open Sun, 12 to 3pmNew
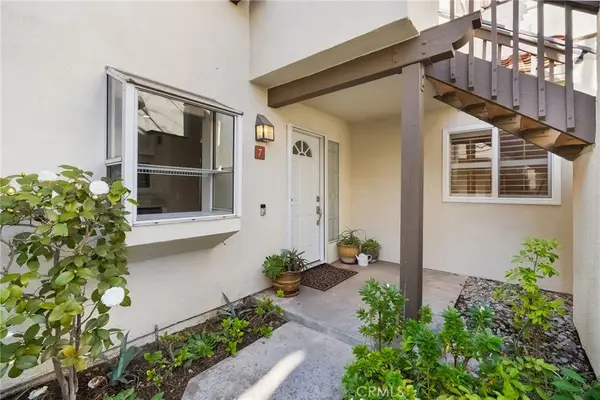 $529,999Active1 beds 1 baths841 sq. ft.
$529,999Active1 beds 1 baths841 sq. ft.7 Brisa Ribera, Rancho Santa Margarita, CA 92688
MLS# OC26031438Listed by: ANVIL REAL ESTATE - Open Sun, 1 to 4pmNew
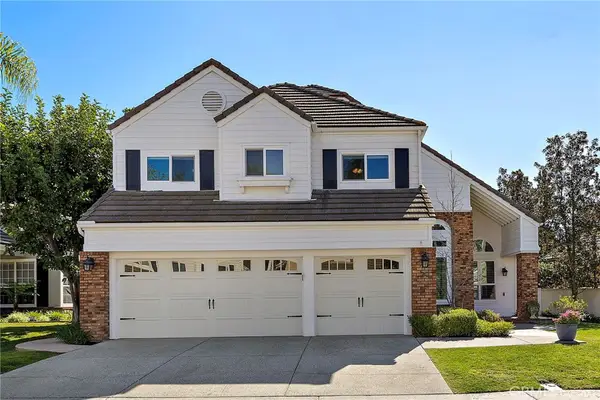 $1,699,000Active4 beds 4 baths3,137 sq. ft.
$1,699,000Active4 beds 4 baths3,137 sq. ft.20 Highpoint, Rancho Santa Margarita, CA 92679
MLS# OC26026288Listed by: PACIFIC SOTHEBY'S INT'L REALTY - New
 $2,595,000Active6 beds 5 baths4,545 sq. ft.
$2,595,000Active6 beds 5 baths4,545 sq. ft.32971 Pinnacle Drive, Trabuco Canyon, CA 92679
MLS# CROC26032073Listed by: THE GLAZER TEAM - Open Sat, 1 to 4pmNew
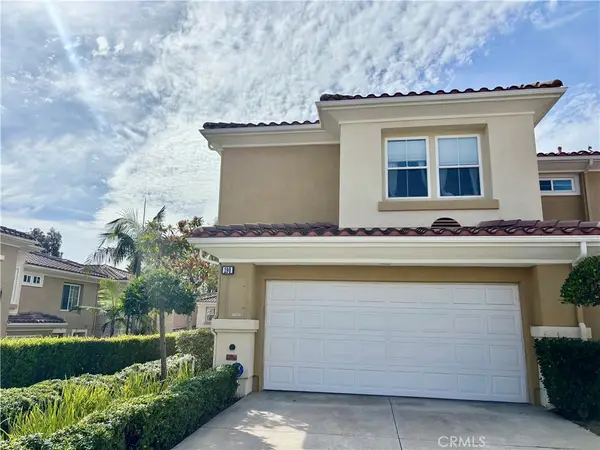 $929,888Active3 beds 3 baths1,429 sq. ft.
$929,888Active3 beds 3 baths1,429 sq. ft.190 Via Vicini, Rancho Santa Margarita, CA 92688
MLS# OC26032579Listed by: HOMESMART, EVERGREEN REALTY - New
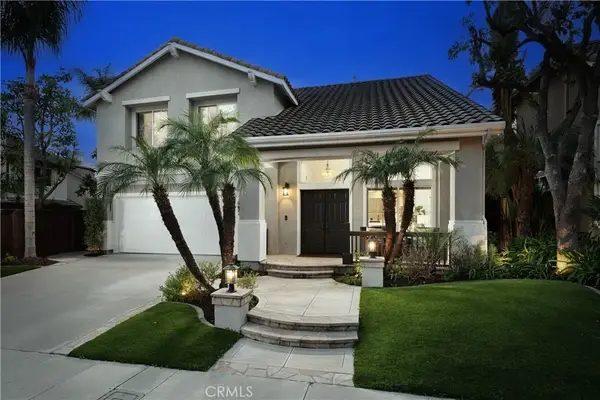 $1,480,000Active4 beds 3 baths2,492 sq. ft.
$1,480,000Active4 beds 3 baths2,492 sq. ft.32 Berlamo, Rancho Santa Margarita, CA 92688
MLS# OC26029872Listed by: RE/MAX REAL ESTATE GROUP - Open Sun, 1 to 4pmNew
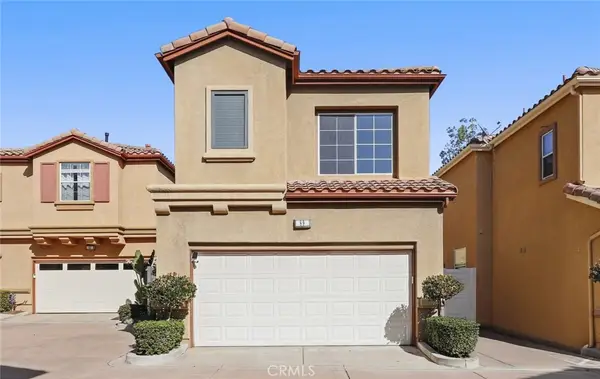 $849,000Active2 beds 3 baths911 sq. ft.
$849,000Active2 beds 3 baths911 sq. ft.89 Calle De Felicidad, Rancho Santa Margarita, CA 92688
MLS# OC26026435Listed by: REDFIN - New
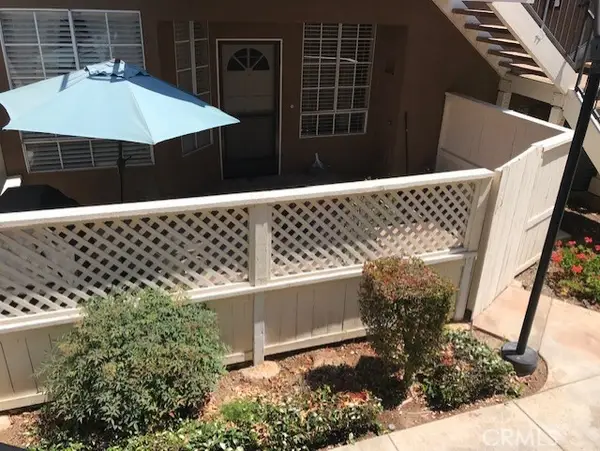 $465,000Active1 beds 1 baths700 sq. ft.
$465,000Active1 beds 1 baths700 sq. ft.49 Via Honrado, Rancho Santa Margarita, CA 92688
MLS# OC26028339Listed by: COLDWELL BANKER REALTY - New
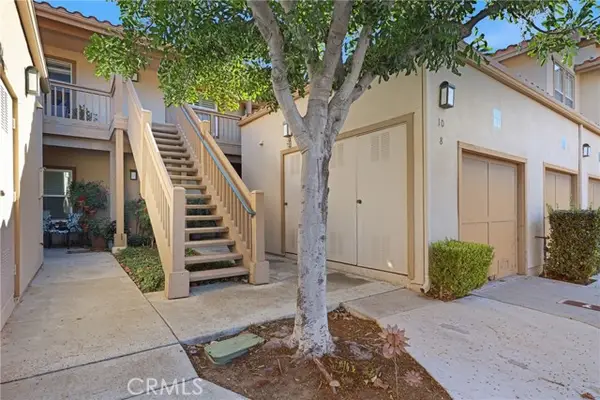 $620,000Active2 beds 2 baths814 sq. ft.
$620,000Active2 beds 2 baths814 sq. ft.10 Timbre, Rancho Santa Margarita, CA 92688
MLS# CROC26030064Listed by: TOGETHER REALTY

