51 Calle De Los Ninos, Rancho Santa Margarita, CA 92688
Local realty services provided by:Better Homes and Gardens Real Estate Royal & Associates
Listed by: katie machoskie
Office: compass
MLS#:CRNP25182679
Source:CA_BRIDGEMLS
Price summary
- Price:$910,000
- Price per sq. ft.:$791.3
- Monthly HOA dues:$110
About this home
LOCATION LOCATION LOCATION! Life at 51 Calle del lost Ninos is like living in a vacation resort with amenities that include: • Beach Club & Lagoon: The centerpiece of the community featuring the Lago Santa Margarita man-made beach, swimming lagoon, and sand area. • Pools: Four separate community pools • Tennis Courts: A total of 12 courts across multiple locations • Pickleball Courts: Dedicated Pickleball Courts located at Altisima. • Parks: 11 distinct community parks • Clubhouses: Two rentable clubhouses • Basketball Courts: Multiple courts available • Volleyball Courts: Five total courts • 2 Amphitheaters • Trails: An extensive system of 9 named trails Rare DETACHED condo in the coveted Los Abanicos tract in Rancho Santa Margarita! This updated home features an open concept downstairs with living room, dining area, kitchen and a powder room. The upgraded kitchen features designer quartz countertops & subway quartz tile backsplash, Shaker custom cabinets, slow close drawers & upgraded hardware. Cooking is a pleasure with the stainless steel 5-burner gas range, microwave/hood, dishwasher & refrigerator. Luxury Pergo laminate plank flooring add to the home's appeal while Plantation shutters are installed throughout the home. All interior doors were replaced by
Contact an agent
Home facts
- Year built:1995
- Listing ID #:CRNP25182679
- Added:141 day(s) ago
- Updated:January 09, 2026 at 03:45 PM
Rooms and interior
- Bedrooms:3
- Total bathrooms:3
- Full bathrooms:2
- Living area:1,150 sq. ft.
Heating and cooling
- Cooling:Ceiling Fan(s), Central Air
- Heating:Central
Structure and exterior
- Year built:1995
- Building area:1,150 sq. ft.
- Lot area:0.4 Acres
Finances and disclosures
- Price:$910,000
- Price per sq. ft.:$791.3
New listings near 51 Calle De Los Ninos
- New
 $739,900Active3 beds 2 baths1,206 sq. ft.
$739,900Active3 beds 2 baths1,206 sq. ft.67 Via Barcelona, Rancho Santa Margarita, CA 92688
MLS# CROC26004171Listed by: REGENCY REAL ESTATE BROKERS - New
 $650,000Active2 beds 2 baths1,110 sq. ft.
$650,000Active2 beds 2 baths1,110 sq. ft.3 Camino Del Oro, Rancho Santa Margarita, CA 92688
MLS# CROC26001488Listed by: CORLISS REALTY INC - Open Sat, 1 to 4pmNew
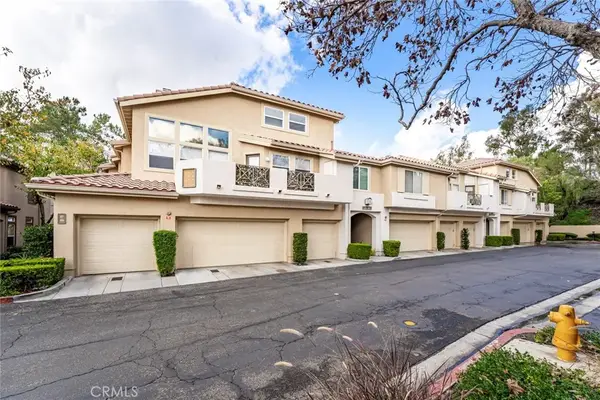 $650,000Active2 beds 2 baths1,110 sq. ft.
$650,000Active2 beds 2 baths1,110 sq. ft.3 Camino Del Oro, Rancho Santa Margarita, CA 92688
MLS# OC26001488Listed by: CORLISS REALTY INC - Open Sun, 12 to 2pmNew
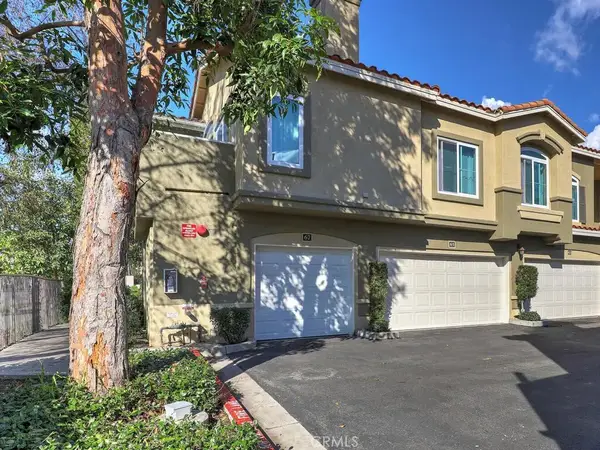 $739,900Active3 beds 2 baths1,206 sq. ft.
$739,900Active3 beds 2 baths1,206 sq. ft.67 Via Barcelona, Rancho Santa Margarita, CA 92688
MLS# OC26004171Listed by: REGENCY REAL ESTATE BROKERS - Open Fri, 11pm to 3:30amNew
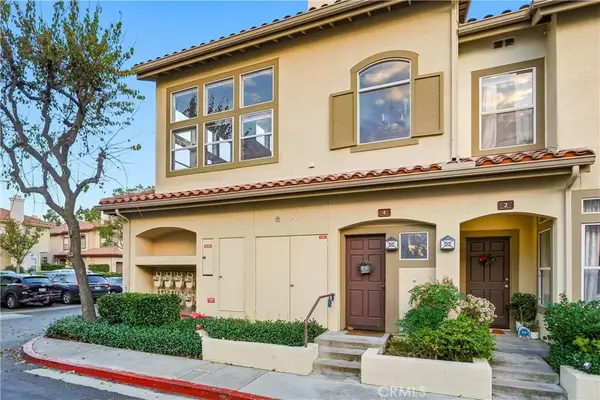 $700,000Active2 beds 2 baths1,110 sq. ft.
$700,000Active2 beds 2 baths1,110 sq. ft.4 Paseo Estrellas, Rancho Santa Margarita, CA 92688
MLS# OC26002491Listed by: COLDWELL BANKER REALTY - Open Sat, 11 to 3:30pmNew
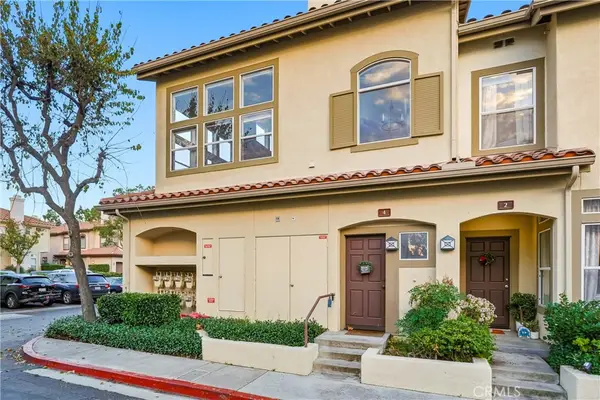 $700,000Active2 beds 2 baths1,110 sq. ft.
$700,000Active2 beds 2 baths1,110 sq. ft.4 Paseo Estrellas, Rancho Santa Margarita, CA 92688
MLS# OC26002491Listed by: COLDWELL BANKER REALTY - New
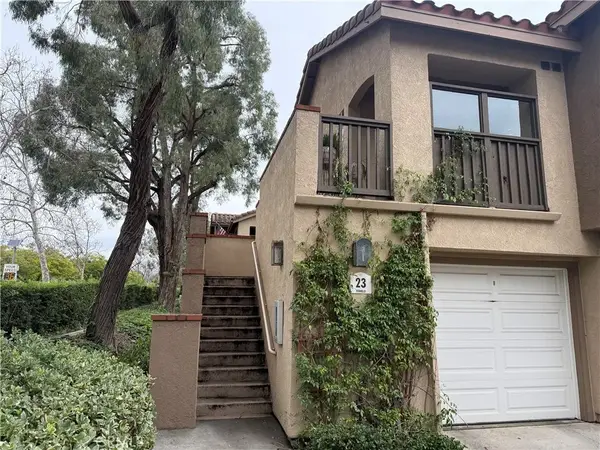 $511,900Active1 beds 1 baths670 sq. ft.
$511,900Active1 beds 1 baths670 sq. ft.23 Pomelo, Rancho Santa Margarita, CA 92688
MLS# IG26001517Listed by: REALTY ONE GROUP WEST - New
 $2,449,000Active6 beds 5 baths4,069 sq. ft.
$2,449,000Active6 beds 5 baths4,069 sq. ft.2 Mountain Laurel, Rancho Santa Margarita, CA 92679
MLS# CROC26001436Listed by: BERKSHIRE HATHAWAY HOMESERVICE - New
 $980,000Active3 beds 3 baths1,541 sq. ft.
$980,000Active3 beds 3 baths1,541 sq. ft.229 Seacountry, Rancho Santa Margarita, CA 92688
MLS# CRPW26001556Listed by: FIRST TEAM REAL ESTATE - Open Sat, 12 to 4pmNew
 $980,000Active3 beds 3 baths1,541 sq. ft.
$980,000Active3 beds 3 baths1,541 sq. ft.229 Seacountry, Rancho Santa Margarita, CA 92688
MLS# PW26001556Listed by: FIRST TEAM REAL ESTATE
