67 Via Pausa, Rancho Santa Margarita, CA 92688
Local realty services provided by:Better Homes and Gardens Real Estate Royal & Associates
67 Via Pausa,Rancho Santa Margarita, CA 92688
$499,000
- 1 Beds
- 1 Baths
- 668 sq. ft.
- Condominium
- Active
Listed by:susan bernatowicz
Office:keller williams realty irvine
MLS#:CROC25158207
Source:CA_BRIDGEMLS
Price summary
- Price:$499,000
- Price per sq. ft.:$747.01
- Monthly HOA dues:$475
About this home
Welcome to 67 Via Pausa, a beautifully updated upper-level condo nestled in a tranquil, private pocket of Rancho Santa Margarita. Located in a charming courtyard-style setting, this home offers a peaceful front approach with paved walkways and lush greenery that create a serene first impression. Inside, you’re greeted by a stylish bathroom to the left—featuring elegant grey marble stone accents and a true in-home steam sauna shower, complete with a glass enclosure, ceiling-mounted rainfall showerhead, and a pebble-tiled floor. A unique diagonal vanity finished in warm light wood tones completes the space. The space then opens into a bright, spacious living room filled with natural light, anchored by a cozy fireplace, with large windows and direct access to a private balcony. The adjacent kitchen has been updated with sleek quartz countertops, modern appliances, a large farmhouse-style sink, soft-close drawers, and crisp white cabinetry, creating a bright and functional workspace with ample storage. The generously sized bedroom offers a peaceful retreat with mirrored sliding closet doors and its own access to the balcony. The private balcony is a true highlight, offering a panoramic view of the lush golf course, a sparkling lake, and mature trees. Additional conveniences inclu
Contact an agent
Home facts
- Year built:1995
- Listing ID #:CROC25158207
- Added:79 day(s) ago
- Updated:October 05, 2025 at 01:30 AM
Rooms and interior
- Bedrooms:1
- Total bathrooms:1
- Full bathrooms:1
- Living area:668 sq. ft.
Heating and cooling
- Cooling:Central Air
- Heating:Central, Fireplace(s), Forced Air
Structure and exterior
- Year built:1995
- Building area:668 sq. ft.
- Lot area:2.68 Acres
Finances and disclosures
- Price:$499,000
- Price per sq. ft.:$747.01
New listings near 67 Via Pausa
- New
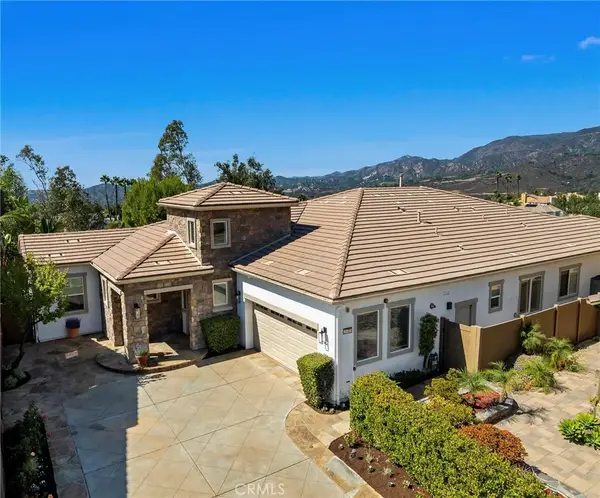 $2,495,000Active5 beds 5 baths3,313 sq. ft.
$2,495,000Active5 beds 5 baths3,313 sq. ft.21405 Vista Drive, Trabuco Canyon, CA 92679
MLS# OC25228512Listed by: COLDWELL BANKER REALTY - New
 $949,000Active3 beds 3 baths1,810 sq. ft.
$949,000Active3 beds 3 baths1,810 sq. ft.36 Calle Maria, Rancho Santa Margarita, CA 92688
MLS# OC25230624Listed by: INNOVATE REALTY, INC. - Open Sun, 12 to 4pmNew
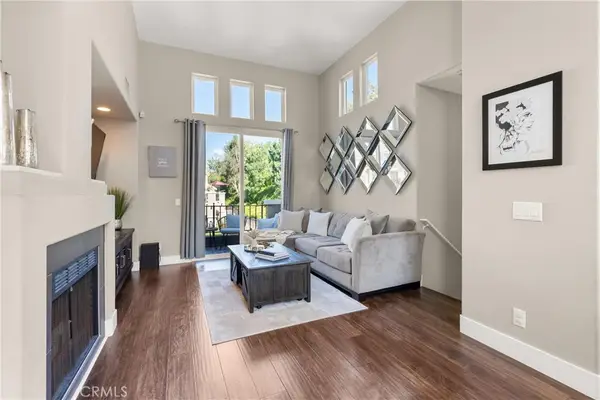 $699,000Active2 beds 2 baths1,128 sq. ft.
$699,000Active2 beds 2 baths1,128 sq. ft.12 Via Cordoba, Rancho Santa Margarita, CA 92688
MLS# OC25226306Listed by: COLDWELL BANKER REALTY - New
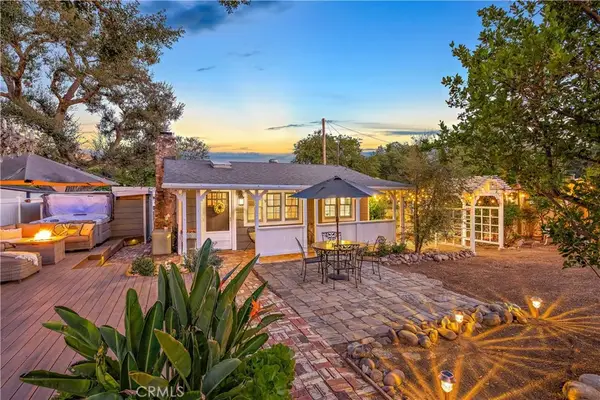 $929,000Active2 beds 1 baths642 sq. ft.
$929,000Active2 beds 1 baths642 sq. ft.20402 Trabuco Oaks Drive, Trabuco Canyon, CA 92679
MLS# PW25195922Listed by: FIRST TEAM REAL ESTATE - Open Sat, 11am to 3pmNew
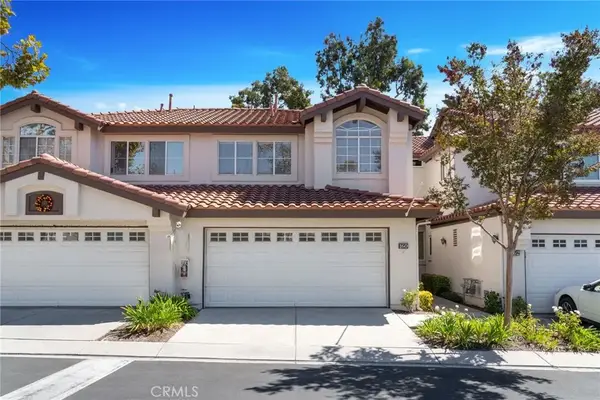 $950,000Active3 beds 3 baths1,644 sq. ft.
$950,000Active3 beds 3 baths1,644 sq. ft.160 Via Lampara, Rancho Santa Margarita, CA 92688
MLS# OC25162917Listed by: KENMORE REALTY GROUP - New
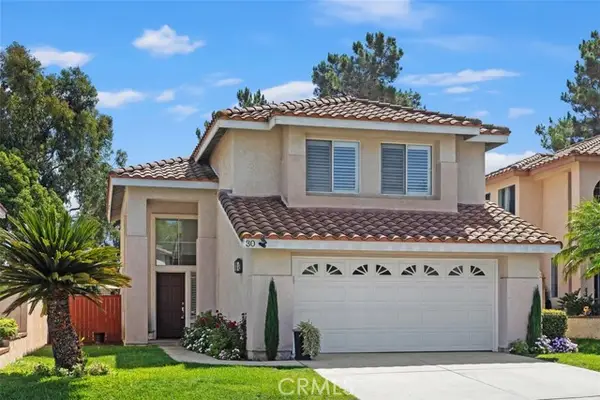 $1,298,888Active4 beds 3 baths2,000 sq. ft.
$1,298,888Active4 beds 3 baths2,000 sq. ft.30 El Cencerro, Rancho Santa Margarita, CA 92688
MLS# CROC25228121Listed by: BERKSHIRE HATHAWAY HOMESERVICE 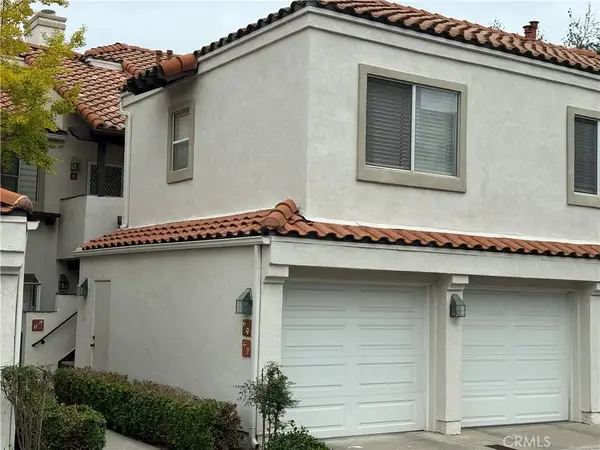 $559,900Pending1 beds 1 baths804 sq. ft.
$559,900Pending1 beds 1 baths804 sq. ft.7 Via Tortuga, Rancho Santa Margarita, CA 92688
MLS# OC25227678Listed by: REALTY ONE GROUP WEST- New
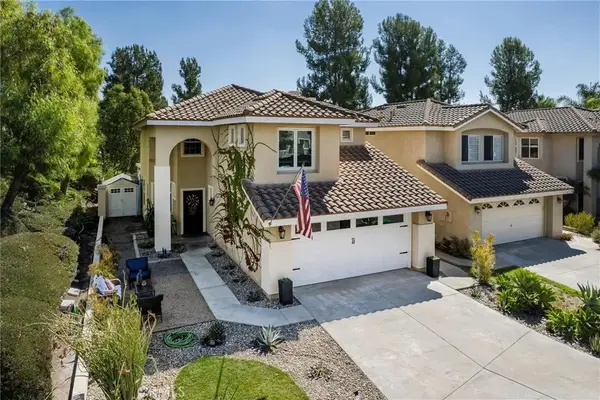 $1,285,000Active4 beds 3 baths2,046 sq. ft.
$1,285,000Active4 beds 3 baths2,046 sq. ft.2 Via Boyero, Rancho Santa Margarita, CA 92688
MLS# OC25228101Listed by: BERKSHIRE HATHAWAY HOMESERVICE - Open Sun, 1 to 4pmNew
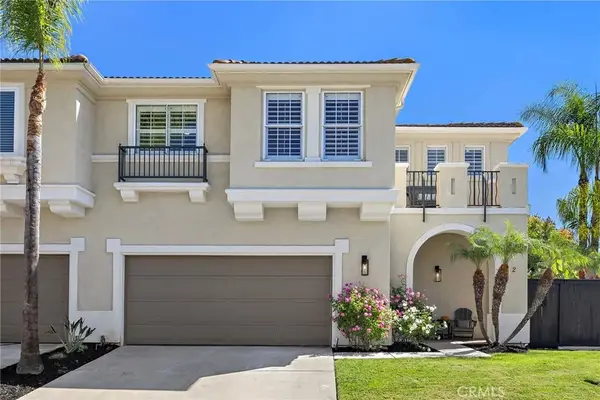 $1,149,000Active3 beds 3 baths1,348 sq. ft.
$1,149,000Active3 beds 3 baths1,348 sq. ft.2 Las Cruces, Rancho Santa Margarita, CA 92688
MLS# OC25226750Listed by: PACIFIC SOTHEBY'S INT'L REALTY - New
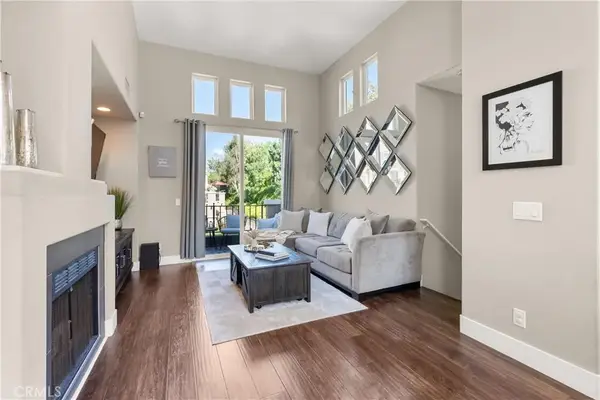 $699,000Active2 beds 2 baths1,128 sq. ft.
$699,000Active2 beds 2 baths1,128 sq. ft.12 Via Cordoba, Rancho Santa Margarita, CA 92688
MLS# OC25226306Listed by: COLDWELL BANKER REALTY
