94 Seacountry Lane, Rancho Santa Margarita, CA 92688
Local realty services provided by:Better Homes and Gardens Real Estate Town Center
Listed by: tanya lorimore
Office: tel realty
MLS#:OC25130593
Source:CRMLS
Price summary
- Price:$950,000
- Price per sq. ft.:$616.48
- Monthly HOA dues:$310
About this home
Highly sought after floorplan with 3 spacious bedrooms upstairs and a large loft that could be converted to a 4th bedroom or used as an office. Located at the end of the cul-de-sac. The living room is welcoming to entertain and enjoy the relaxing fireplace or tv time. Kitchen has updated stainless appliances with an island, lots of cabinet space and view is open to the dining and living room. Throughout downstairs bamboo flooring was installed and enjoy the crown molding throughout the home as well. Extend living space flows out the sliding door to the upgraded covered patio and low maintenance synthetic grass in backyard. Heading upstairs the primary bedroom has a large walk-in closet & spacious ensuite bathroom with dual sinks, toilet with privacy door, walk-in shower and soaking tub. The two additional bedrooms share a large bathroom with tub/shower. All rooms upstairs have a ceiling fan installed with light source. Laundry room has side by side washer/dryer and a utility sink. The community was re-piped with PEX 2017. Direct access two car garage attached in addition to the two car side by side private driveway. Owner updated: water heater, garbage disposal, garage door opener, patio overhang with lights and electric outlet, toilets, synthetic grass in backyard, and HVAC system, which includes Nest thermostat, Air Scrubber, Biocide Chamber and PureFlow ductwork. Enjoy your gated community! Home is walking distance to three Blue Ribbon Schools: Las Flores Pre-School, kindergarten, elementary and Middle School as well as Tesoro High School. Sea Country has its own pool and spa just inside the private gate along with a play park and access gate to hiking trails. The Las Flores community has a resort lifestyle which also includes: swimming pool, tennis, pickleball, 2 tot lots and basketball court. Enjoy many annual events throughout the year for the Las Flores community homeowners.
Contact an agent
Home facts
- Year built:1997
- Listing ID #:OC25130593
- Added:200 day(s) ago
- Updated:December 23, 2025 at 11:35 AM
Rooms and interior
- Bedrooms:3
- Total bathrooms:3
- Full bathrooms:2
- Half bathrooms:1
- Living area:1,541 sq. ft.
Heating and cooling
- Cooling:Central Air
- Heating:Central
Structure and exterior
- Roof:Tile
- Year built:1997
- Building area:1,541 sq. ft.
- Lot area:3.51 Acres
Schools
- High school:Tesoro
- Middle school:Las Flores
- Elementary school:Las Flores
Utilities
- Water:Public, Water Connected
- Sewer:Public Sewer, Sewer Connected
Finances and disclosures
- Price:$950,000
- Price per sq. ft.:$616.48
New listings near 94 Seacountry Lane
- New
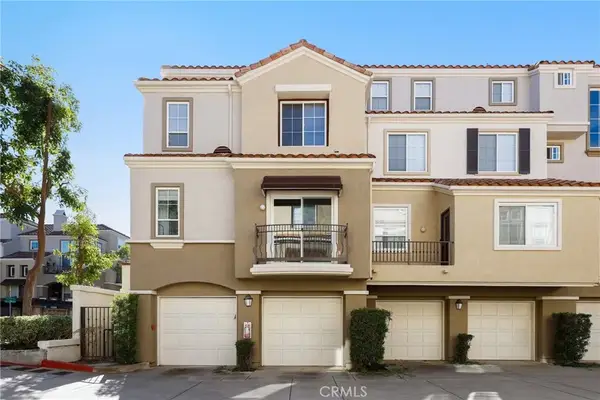 $515,000Active1 beds 1 baths709 sq. ft.
$515,000Active1 beds 1 baths709 sq. ft.33 Via Pamplona, Rancho Santa Margarita, CA 92688
MLS# OC25274032Listed by: REDFIN - New
 $529,000Active2 beds 1 baths781 sq. ft.
$529,000Active2 beds 1 baths781 sq. ft.7 Silktassel, Rancho Santa Margarita, CA 92688
MLS# CROC25279544Listed by: MIDAS REALTY GROUP - New
 $529,000Active2 beds 1 baths781 sq. ft.
$529,000Active2 beds 1 baths781 sq. ft.7 Silktassel, Rancho Santa Margarita, CA 92688
MLS# OC25279544Listed by: MIDAS REALTY GROUP  $469,900Active1 beds 1 baths695 sq. ft.
$469,900Active1 beds 1 baths695 sq. ft.68 Abrigo, Rancho Santa Margarita, CA 92688
MLS# CROC25276674Listed by: FORD REALTY GROUP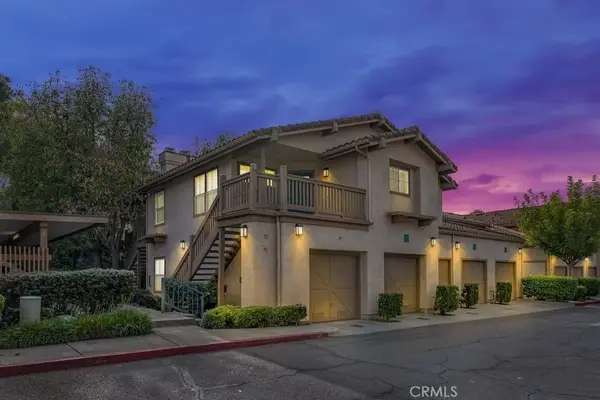 $469,900Active1 beds 1 baths695 sq. ft.
$469,900Active1 beds 1 baths695 sq. ft.68 Abrigo, Rancho Santa Margarita, CA 92688
MLS# OC25276674Listed by: FORD REALTY GROUP $469,900Active1 beds 1 baths695 sq. ft.
$469,900Active1 beds 1 baths695 sq. ft.68 Abrigo, Rancho Santa Margarita, CA 92688
MLS# OC25276674Listed by: FORD REALTY GROUP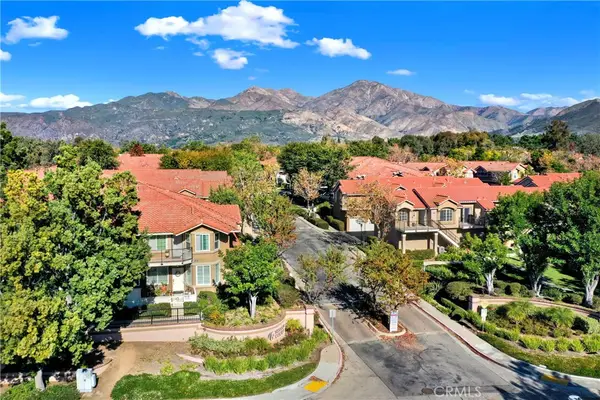 $625,000Active2 beds 2 baths1,006 sq. ft.
$625,000Active2 beds 2 baths1,006 sq. ft.15 Via Hermosa, Rancho Santa Margarita, CA 92688
MLS# SW25275352Listed by: KW OC LUXURY REALTY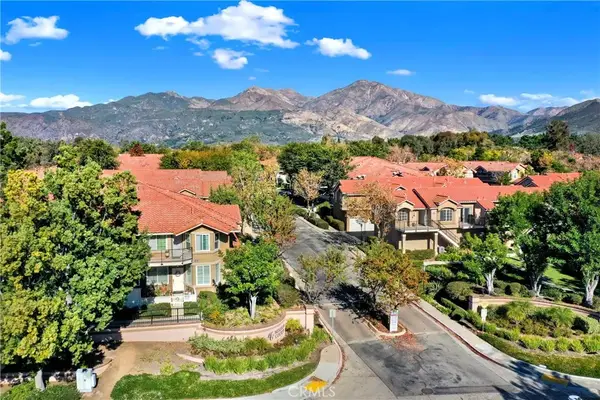 $625,000Active2 beds 2 baths1,006 sq. ft.
$625,000Active2 beds 2 baths1,006 sq. ft.15 Via Hermosa, Rancho Santa Margarita, CA 92688
MLS# SW25275352Listed by: KW OC LUXURY REALTY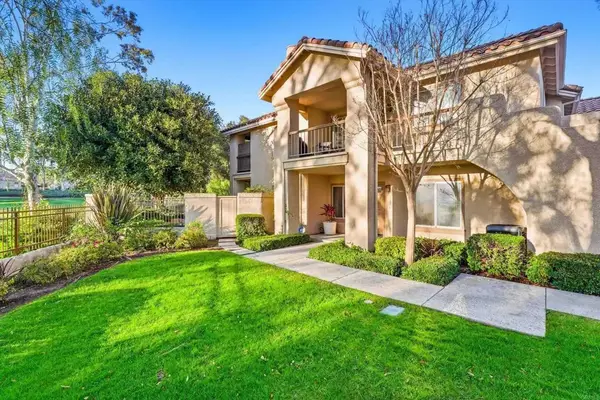 $730,000Pending2 beds 2 baths1,230 sq. ft.
$730,000Pending2 beds 2 baths1,230 sq. ft.63 Encantado Canyon, Rancho Santa Margarita, CA 92688
MLS# NDP2511361Listed by: KELLER WILLIAMS SANDIEGO METRO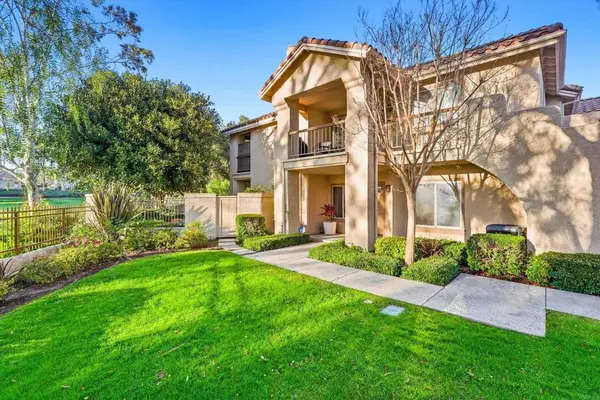 $730,000Pending2 beds 2 baths1,230 sq. ft.
$730,000Pending2 beds 2 baths1,230 sq. ft.63 Encantado Canyon, Rancho Santa Margarita, CA 92688
MLS# NDP2511361Listed by: KELLER WILLIAMS SANDIEGO METRO
