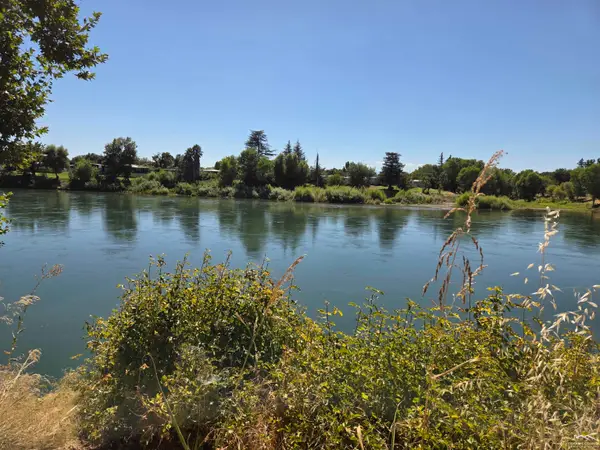13279 Roadrunner Loop, Red Bluff, CA 96080
Local realty services provided by:Better Homes and Gardens Real Estate Results
13279 Roadrunner Loop,Red Bluff, CA 96080
$1,250,000
- 3 Beds
- 4 Baths
- 4,500 sq. ft.
- Single family
- Active
Listed by:joanna wing
Office:joanna wing brokerage
MLS#:20240750
Source:CA_THCAR
Price summary
- Price:$1,250,000
- Price per sq. ft.:$277.78
About this home
First time on the market, aptly called, "The Fort". Truly magnificent property with 3 stories of decking and views on every perch located off a private shared runway. Backup power generator system, the fort includes a detached game/bar room that looks down into a custom racquetball court, underground rooms for sleeping, working out and bathroom. Property includes a 6000 sq ft wood stove heated garage/perfecting for running a large business, overhead crane capable of lifting 10,000lbs, 38ft hanger doors, carport, storage & 2000 sq ft 3 sided carport, and an attached office with a 14x40 roll up door. Within the garage there is a 2 stage air compressor plumbed throughout shop, siren driver alarms, fire fighting system, 3000 gallon backup water tank, and automatic start generator. The main home has the entire second floor as the master suite with private decking for viewing the runway. Jaw dropping vaulted entry way, living room and family room. A private dining area with views of the runway and large front yard and koi pond.
Contact an agent
Home facts
- Year built:1981
- Listing ID #:20240750
- Added:902 day(s) ago
- Updated:September 06, 2025 at 02:53 PM
Rooms and interior
- Bedrooms:3
- Total bathrooms:4
- Full bathrooms:3
- Half bathrooms:1
- Living area:4,500 sq. ft.
Heating and cooling
- Cooling:Wall Window Units
Structure and exterior
- Roof:Composition
- Year built:1981
- Building area:4,500 sq. ft.
- Lot area:7.53 Acres
Utilities
- Water:Private, Well
- Sewer:Septic Tank
Finances and disclosures
- Price:$1,250,000
- Price per sq. ft.:$277.78
New listings near 13279 Roadrunner Loop
- New
 $264,000Active3 beds 1 baths1,056 sq. ft.
$264,000Active3 beds 1 baths1,056 sq. ft.810 Cascade Avenue, Red Bluff, CA 96080
MLS# 25-4330Listed by: REAL BROKERAGE TECHNOLOGIES - New
 $59,900Active2 beds 2 baths1,080 sq. ft.
$59,900Active2 beds 2 baths1,080 sq. ft.180 S Main #25, Red Bluff, CA 96080
MLS# SN25224686Listed by: HIVE REAL ESTATE GROUP, INC - New
 $570,000Active6 beds 4 baths4,000 sq. ft.
$570,000Active6 beds 4 baths4,000 sq. ft.18920 Reeds Creek Road, Red Bluff, CA 96080
MLS# 20250718Listed by: HIVE REAL ESTATE GROUP, INC - Open Sat, 11am to 3pmNew
 $425,000Active3 beds 2 baths2,168 sq. ft.
$425,000Active3 beds 2 baths2,168 sq. ft.1565 Carl Court, Red Bluff, CA 96080
MLS# 25-4324Listed by: COLDWELL BANKER SELECT REAL ESTATE - REDDING  $78,000Active0.26 Acres
$78,000Active0.26 Acres275 Howell Avenue, Red Bluff, CA 96080
MLS# 20250602Listed by: BETTER CHOICE REAL ESTATE-CORNING- New
 $499,000Active3 beds 2 baths1,490 sq. ft.
$499,000Active3 beds 2 baths1,490 sq. ft.23105 Kilkenny, Red Bluff, CA 96080
MLS# SN25223346Listed by: KELLER WILLIAMS REALTY CHICO AREA - New
 $499,000Active3 beds 2 baths1,490 sq. ft.
$499,000Active3 beds 2 baths1,490 sq. ft.23105 Kilkenny, Red Bluff, CA 96080
MLS# SN25223346Listed by: KELLER WILLIAMS REALTY CHICO AREA - New
 $175,000Active38.29 Acres
$175,000Active38.29 Acres000 Cool Springs Court, Red Bluff, CA 96080
MLS# 25-4288Listed by: GIPSON REALTY INC. - New
 $579,000Active4 beds 2 baths2,061 sq. ft.
$579,000Active4 beds 2 baths2,061 sq. ft.20360 Acorn Avenue, Red Bluff, CA 96080
MLS# 25-4285Listed by: GIPSON REALTY INC. - New
 $213,000Active3 beds 1 baths901 sq. ft.
$213,000Active3 beds 1 baths901 sq. ft.1815 Park Avenue, Red Bluff, CA 96080
MLS# 20250711Listed by: RE/MAX TOP PROPERTIES
