13527 Evelyn Street, Red Bluff, CA 96080
Local realty services provided by:Better Homes and Gardens Real Estate Results
13527 Evelyn Street,Red Bluff, CA 96080
$339,900
- 3 Beds
- 3 Baths
- 1,757 sq. ft.
- Single family
- Active
Listed by: cherrel kirkland
Office: kirkland real estate partners
MLS#:25-4756
Source:CA_SAR
Price summary
- Price:$339,900
- Price per sq. ft.:$193.45
About this home
Welcome Home! This home boasts 3 spacious bedrooms and 2.5 baths. The kitchen has ample counter space for meal prep and includes a cooktop and separate oven. The cabinets have been freshly painted and the retro tile is in good condition. There is an adjacent dining area for gathering as well as a huge Family Room with fireplace that provides space to live your best life!
Nestled in a quiet, often-overlooked neighborhood just outside of Red Bluff, this lovely ranch-style home offers the perfect blend of tranquility and convenience. Located minutes from downtown with easy access to Hwy 99, Hwy 36, and Interstate 5, you're just a 40-minute drive from both Chico and Redding.
This home is in the preferred Antelope/Berrendos School District with school bus access for pick up and drop off. The highly rated Lassen View Elementary School is only 8 minutes up the road.
Enjoy a spacious .28 acre lot, in an area where you are free to have a few chickens and a thriving vegetable garden.
A large fully fenced in backyard has several fruit trees; a mature Apricot, a mature Green Apple, a young Naking Cherry, a young 3-in-1 Pluot, and a young Mandarin. There are three lovely, young blue Aptos evergreens that will provide you with fantastic shade in just a few years.
A large, covered side patio and a rear patio offer a few great places to BBQ, gather for some family fun, on a quiet evening under the stars.
The large steel shed at the rear of the property has oodles of storage and workshop potential with interior lighting and several electrical outlets for your tools.
New exterior paint, windows and cooler! With tons of room and very sturdy bones this home is ready for you to build your future and create a life you can thoroughly enjoy.
Washer, dryer, refrigerator, microwave and generator included!
Contact an agent
Home facts
- Year built:1960
- Listing ID #:25-4756
- Added:113 day(s) ago
- Updated:February 11, 2026 at 09:43 PM
Rooms and interior
- Bedrooms:3
- Total bathrooms:3
- Full bathrooms:2
- Half bathrooms:1
- Living area:1,757 sq. ft.
Heating and cooling
- Cooling:Evaporative
- Heating:Furnace Wall, Heating, Wood Stove
Structure and exterior
- Roof:Composition
- Year built:1960
- Building area:1,757 sq. ft.
- Lot area:0.28 Acres
Utilities
- Water:Single User Well, Well
- Sewer:Septic
Finances and disclosures
- Price:$339,900
- Price per sq. ft.:$193.45
New listings near 13527 Evelyn Street
- New
 $389,000Active3 beds 2 baths1,494 sq. ft.
$389,000Active3 beds 2 baths1,494 sq. ft.660 Villa Drive, Red Bluff, CA 96080
MLS# 20260164Listed by: JOHNSON REALTY - New
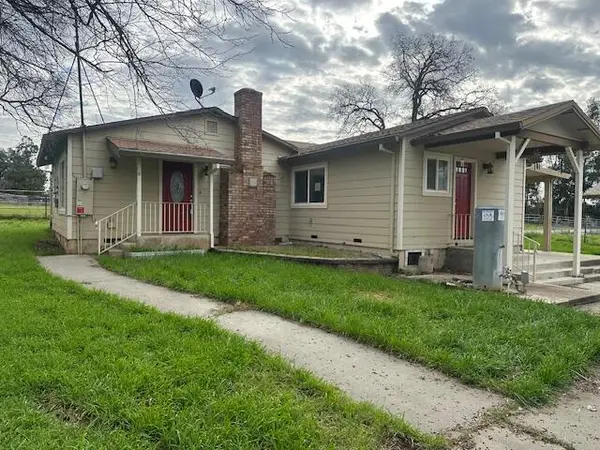 $274,000Active2 beds 2 baths1,208 sq. ft.
$274,000Active2 beds 2 baths1,208 sq. ft.22165 Davis Road, Red Bluff, CA 96080
MLS# 26-562Listed by: BANNER REAL ESTATE - New
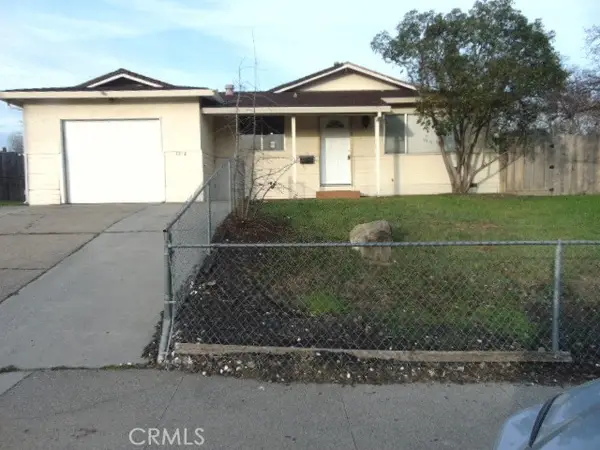 $224,900Active3 beds 2 baths1,176 sq. ft.
$224,900Active3 beds 2 baths1,176 sq. ft.1212 S Jackson, Red Bluff, CA 96080
MLS# CRSN26029834Listed by: JAMISON PROPERTIES - New
 $280,000Active4 beds 2 baths1,566 sq. ft.
$280,000Active4 beds 2 baths1,566 sq. ft.855 Johnson, Red Bluff, CA 96080
MLS# SN26019782Listed by: PEOPLE'S CHOICE BROKERS - New
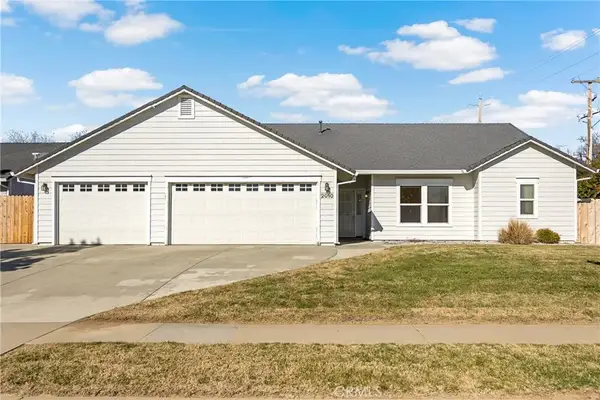 $349,000Active3 beds 2 baths1,540 sq. ft.
$349,000Active3 beds 2 baths1,540 sq. ft.2010 Pebblestone, Red Bluff, CA 96080
MLS# SN26028485Listed by: PEOPLE'S CHOICE BROKERS - New
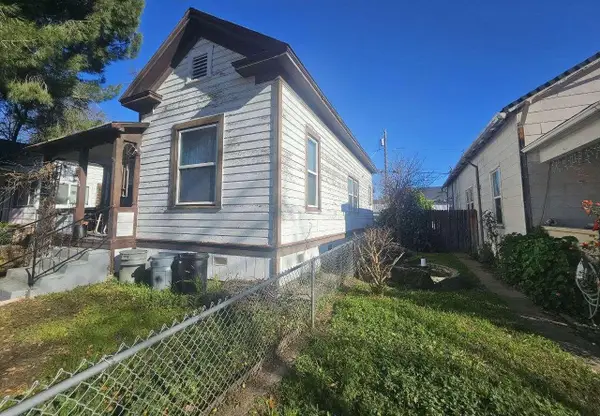 $150,000Active2 beds 1 baths900 sq. ft.
$150,000Active2 beds 1 baths900 sq. ft.524 Madison Street, Red Bluff, CA 96080
MLS# 226014446Listed by: JARED ENGLISH, BROKER - New
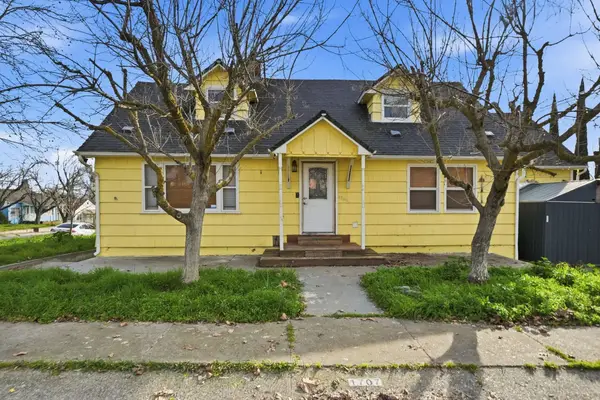 $229,000Active4 beds 3 baths2,826 sq. ft.
$229,000Active4 beds 3 baths2,826 sq. ft.1707 Luning Street, Red Bluff, CA 96080
MLS# 20260149Listed by: RE/MAX TOP PROPERTIES - Open Sun, 12 to 2pmNew
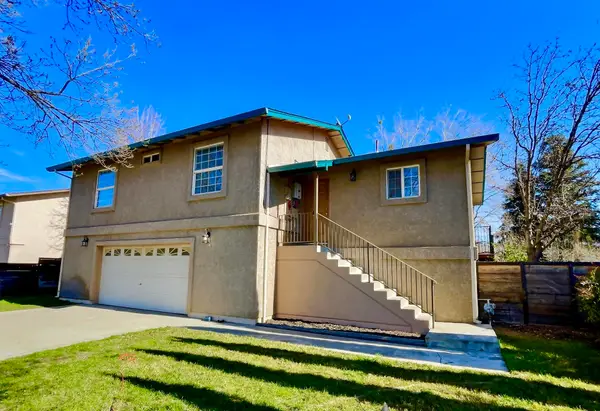 $329,900Active3 beds 2 baths1,248 sq. ft.
$329,900Active3 beds 2 baths1,248 sq. ft.125 Kimick Way, Red Bluff, CA 96080
MLS# 26-489Listed by: RE/MAX FIVE STAR - New
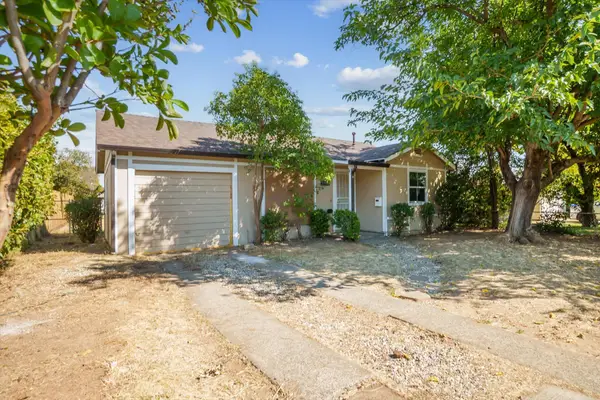 $199,000Active2 beds 1 baths708 sq. ft.
$199,000Active2 beds 1 baths708 sq. ft.1450 Bulkeley Street, Red Bluff, CA 96080
MLS# 26-481Listed by: EXP REALTY OF CALIFORNIA, INC. - New
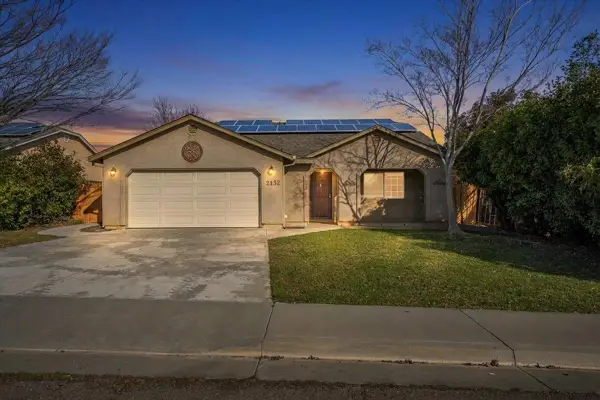 $344,000Active5 beds 2 baths1,460 sq. ft.
$344,000Active5 beds 2 baths1,460 sq. ft.2132 Reta Way, Red Bluff, CA 96080
MLS# 20260143Listed by: HIVE REAL ESTATE GROUP, INC

