14010 Trinity Avenue, Red Bluff, CA 96080
Local realty services provided by:Better Homes and Gardens Real Estate Results
14010 Trinity Avenue,Red Bluff, CA 96080
$585,000
- 3 Beds
- 2 Baths
- 1,716 sq. ft.
- Single family
- Pending
Listed by:mark nelson
Office:nelson and nelson
MLS#:20250668
Source:CA_THCAR
Price summary
- Price:$585,000
- Price per sq. ft.:$340.91
About this home
This 9.31-acre parcel with a 1,716 sq ft 3-bedroom, 2-bath home sits in the desirable Antelope area of Red Bluff. Zoned for 2-acre minimum parcels. In 2014 the original home was taken down to the studs, expanded, and fully rebuilt under county permit with new electrical, plumbing, HVAC, roof trusses, roofing, Hardie board siding, subfloor, flooring, and finishes. The remodel created a bright open layout with custom hand-troweled wall texture, recessed ceiling trays, dual-pane windows, and quality details. The chef’s kitchen with a large island and open flow is perfect for entertaining, while additional highlights include an on-demand hot water heater, central propane HVAC, and a wood-burning fireplace insert. Outdoor amenities include a large front porch with loop driveway, garage with breezeway and laundry access, outdoor shower, and mature shade trees that create a peaceful park-like setting. The well produces approx. 100 gallons per minute with a constant-pressure system, filtration, irrigation lines, and multiple spigots for gardens, orchards, and livestock. The septic system and leach field were also replaced in 2014. The acreage is improved with multiple outbuildings including a hay barn, pole barn for equipment or firewood, chicken and turkey coops, generator building, corrals, stalls, and sheds for storage or workshop use. Located outside fire and flood insurance zones, this property combines comfort, infrastructure, and the space for animals, gardening, or simply enjoying the privacy of Red Bluff countryside living.
Contact an agent
Home facts
- Year built:2014
- Listing ID #:20250668
- Added:4 day(s) ago
- Updated:September 09, 2025 at 03:37 AM
Rooms and interior
- Bedrooms:3
- Total bathrooms:2
- Full bathrooms:2
- Living area:1,716 sq. ft.
Heating and cooling
- Cooling:Central Air
- Heating:Central, Propane
Structure and exterior
- Roof:Composition
- Year built:2014
- Building area:1,716 sq. ft.
- Lot area:9.31 Acres
Utilities
- Water:Private, Well
- Sewer:Septic Tank
Finances and disclosures
- Price:$585,000
- Price per sq. ft.:$340.91
New listings near 14010 Trinity Avenue
- New
 $290,000Active3 beds 1 baths1,166 sq. ft.
$290,000Active3 beds 1 baths1,166 sq. ft.1160 Orange Street, Red Bluff, CA 96080
MLS# SN25203092Listed by: PREFERRED AGENTS REAL ESTATE - - New
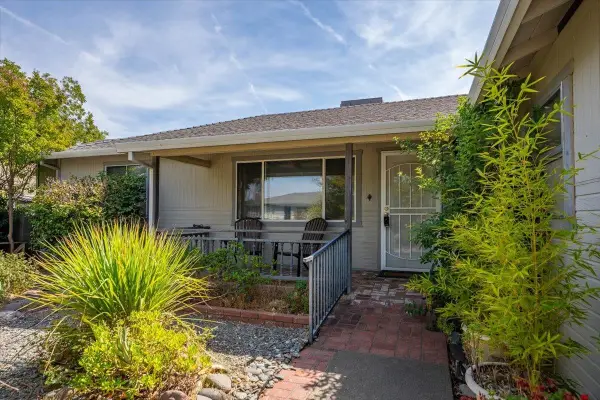 $300,000Active3 beds 2 baths1,111 sq. ft.
$300,000Active3 beds 2 baths1,111 sq. ft.134 Walton Avenue, Red Bluff, CA 96080
MLS# 20250675Listed by: HIVE REAL ESTATE GROUP, INC - New
 $588,000Active4 beds 4 baths3,503 sq. ft.
$588,000Active4 beds 4 baths3,503 sq. ft.17825 Clearwater Drive, Red Bluff, CA 96080
MLS# WS25200718Listed by: ALLIANCE REALTY KINGDOM INC. - New
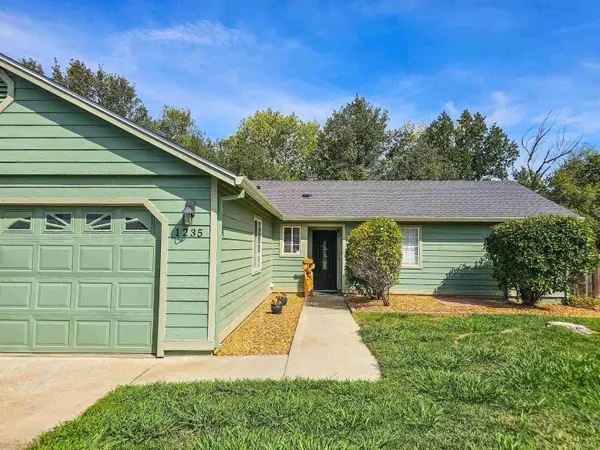 $320,000Active3 beds 2 baths1,082 sq. ft.
$320,000Active3 beds 2 baths1,082 sq. ft.1235 Southpointe Drive, Red Bluff, CA 96080
MLS# 20250670Listed by: DIAMOND T REALTY - New
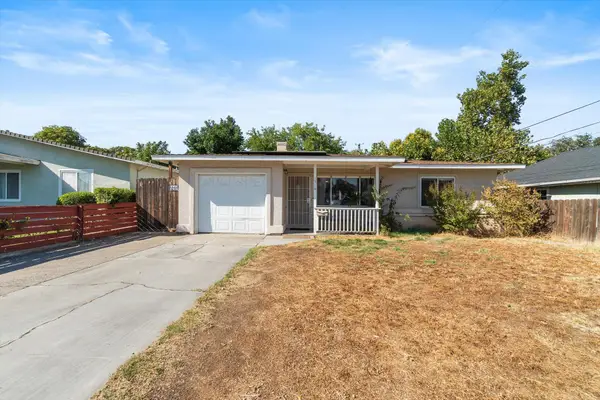 $279,900Active3 beds 1 baths1,002 sq. ft.
$279,900Active3 beds 1 baths1,002 sq. ft.1514 Walbridge Street, Red Bluff, CA 96080
MLS# 25-4027Listed by: WATERMAN REAL ESTATE - New
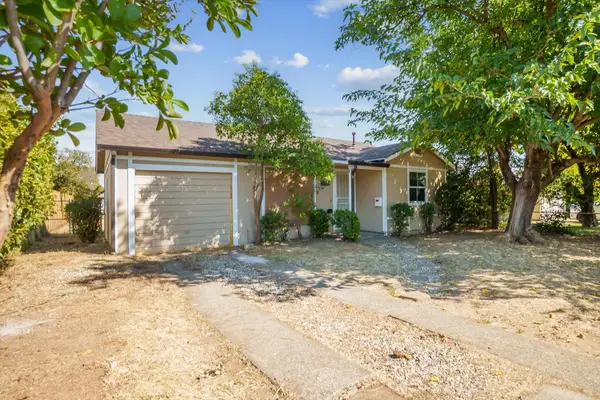 $239,000Active2 beds 1 baths708 sq. ft.
$239,000Active2 beds 1 baths708 sq. ft.1450 Bulkeley Street, Red Bluff, CA 96080
MLS# 25-4046Listed by: EXP REALTY OF CALIFORNIA, INC. - New
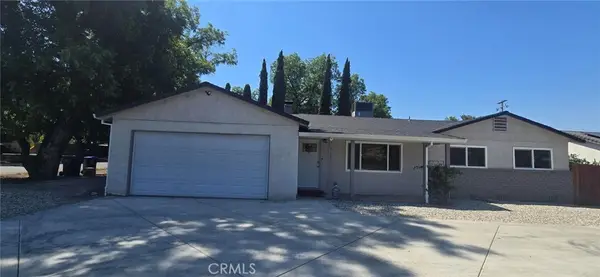 $350,000Active3 beds 2 baths1,360 sq. ft.
$350,000Active3 beds 2 baths1,360 sq. ft.315 Luana Avenue, Red Bluff, CA 96080
MLS# SN25199139Listed by: CENTURY 21 SELECT REAL ESTATE, INC. - New
 $1,470,000Active0 Acres
$1,470,000Active0 Acres24365 Oklahoma, Red Bluff, CA 96080
MLS# SN25197316Listed by: AG-LAND INVESTMENT BROKERS - New
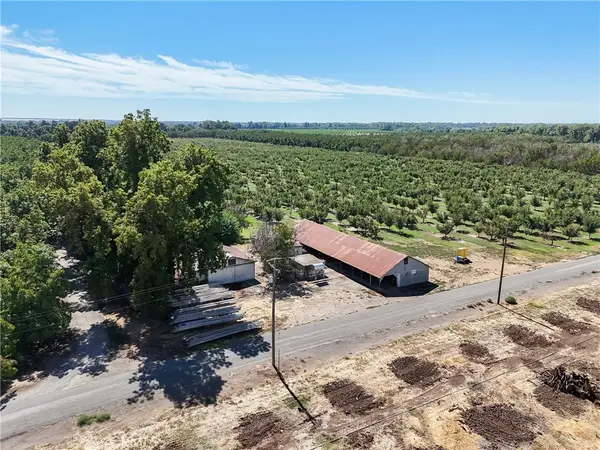 $1,470,000Active93.78 Acres
$1,470,000Active93.78 Acres24365 Oklahoma Avenue, Red Bluff, CA 96080
MLS# SN25197316Listed by: AG-LAND INVESTMENT BROKERS
