14465 Ryan Lane, Red Bluff, CA 96080
Local realty services provided by:Better Homes and Gardens Real Estate Results
14465 Ryan Lane,Red Bluff, CA 96080
$447,500
- 3 Beds
- 2 Baths
- 1,710 sq. ft.
- Single family
- Active
Listed by: dave lapierre, lesli winstead
Office: coldwell banker select real estate
MLS#:20250779
Source:CA_THCAR
Price summary
- Price:$447,500
- Price per sq. ft.:$261.7
About this home
dExperience refined living in this immaculate 3-bedroom, 2-bath stucco home built in 2013 by its original owner. Nestled in the sought-after Golden Meadows subdivision of Red Bluff, this 1,710 sq. ft. residence combines comfort, style, and modern convenience. The open-concept interior features tile and engineered hardwood flooring, recessed lighting, stylish arched entries and a spacious living area perfect for gatherings. The well-appointed kitchen offers generous cabinetry, granite countertops, a breakfast bar, and a walk-in pantry—ideal for family meals and entertaining. Step outside to your private backyard retreat featuring a Pebble Tec saltwater pool with integrated fire pit, and plenty of room to relax on the comfortable covered patio. Additional highlights include RV parking, Spectrum high-speed Internet, security camera system, an exterior fire alarm system and a transfer switch for connecting a generator for peace of mind. This move-in-ready home with proximity to town conveniences, offers the perfect blend of functionality and family-friendly living in one of Red Bluff’s most desirable communities.
Contact an agent
Home facts
- Year built:2013
- Listing ID #:20250779
- Added:115 day(s) ago
- Updated:February 10, 2026 at 04:06 PM
Rooms and interior
- Bedrooms:3
- Total bathrooms:2
- Full bathrooms:2
- Living area:1,710 sq. ft.
Heating and cooling
- Cooling:Central Air
- Heating:Central
Structure and exterior
- Roof:Composition
- Year built:2013
- Building area:1,710 sq. ft.
- Lot area:0.34 Acres
Utilities
- Water:Community Coop
- Sewer:Septic Tank
Finances and disclosures
- Price:$447,500
- Price per sq. ft.:$261.7
New listings near 14465 Ryan Lane
- New
 $389,000Active3 beds 2 baths1,494 sq. ft.
$389,000Active3 beds 2 baths1,494 sq. ft.660 Villa Drive, Red Bluff, CA 96080
MLS# 20260164Listed by: JOHNSON REALTY - New
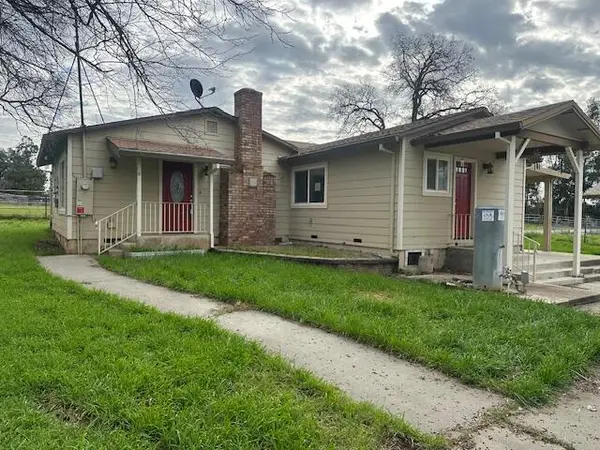 $274,000Active2 beds 2 baths1,208 sq. ft.
$274,000Active2 beds 2 baths1,208 sq. ft.22165 Davis Road, Red Bluff, CA 96080
MLS# 26-562Listed by: BANNER REAL ESTATE - New
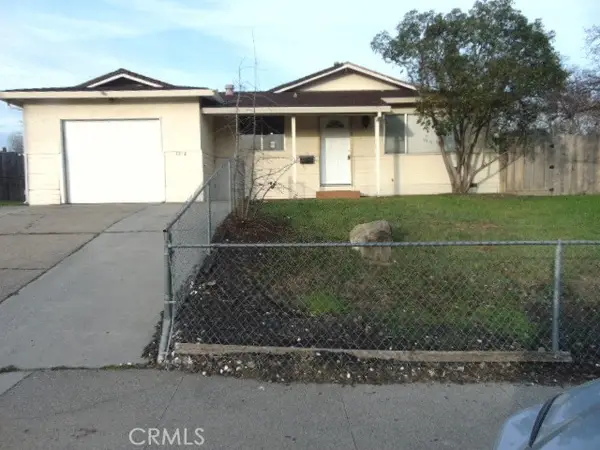 $224,900Active3 beds 2 baths1,176 sq. ft.
$224,900Active3 beds 2 baths1,176 sq. ft.1212 S Jackson, Red Bluff, CA 96080
MLS# CRSN26029834Listed by: JAMISON PROPERTIES - New
 $280,000Active4 beds 2 baths1,566 sq. ft.
$280,000Active4 beds 2 baths1,566 sq. ft.855 Johnson, Red Bluff, CA 96080
MLS# SN26019782Listed by: PEOPLE'S CHOICE BROKERS - New
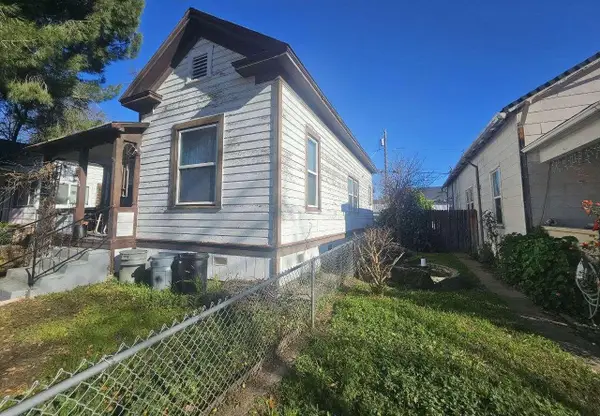 $150,000Active2 beds 1 baths900 sq. ft.
$150,000Active2 beds 1 baths900 sq. ft.524 Madison Street, Red Bluff, CA 96080
MLS# 226014446Listed by: JARED ENGLISH, BROKER - New
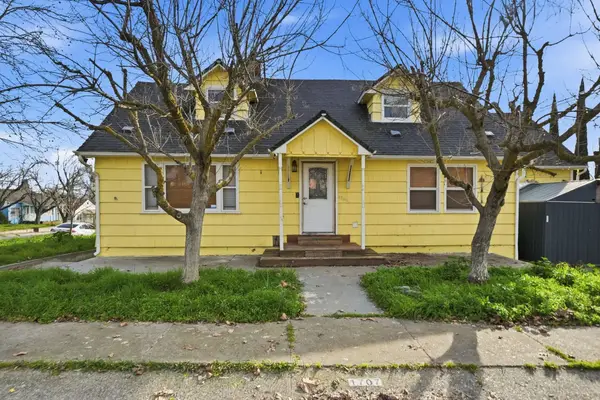 $229,000Active4 beds 3 baths2,826 sq. ft.
$229,000Active4 beds 3 baths2,826 sq. ft.1707 Luning Street, Red Bluff, CA 96080
MLS# 20260149Listed by: RE/MAX TOP PROPERTIES - Open Sun, 12 to 2pmNew
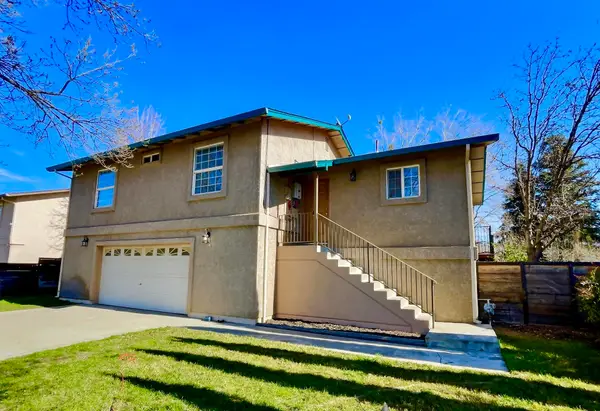 $329,900Active3 beds 2 baths1,248 sq. ft.
$329,900Active3 beds 2 baths1,248 sq. ft.125 Kimick Way, Red Bluff, CA 96080
MLS# 26-489Listed by: RE/MAX FIVE STAR - New
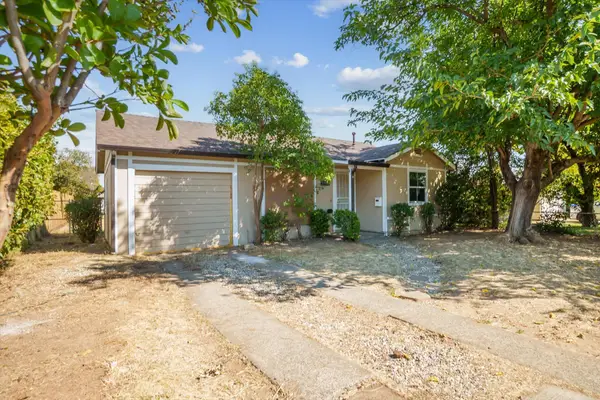 $199,000Active2 beds 1 baths708 sq. ft.
$199,000Active2 beds 1 baths708 sq. ft.1450 Bulkeley Street, Red Bluff, CA 96080
MLS# 26-481Listed by: EXP REALTY OF CALIFORNIA, INC. - New
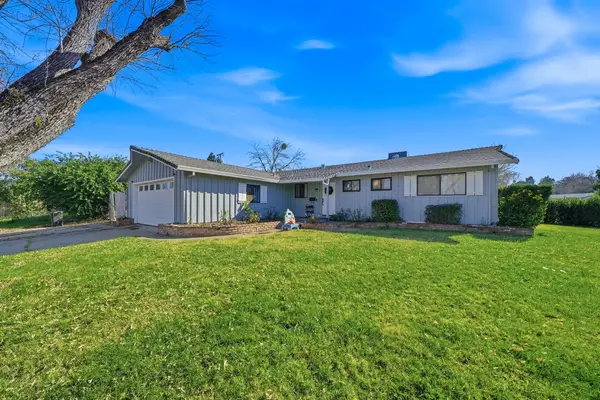 $349,900Active3 beds 2 baths1,612 sq. ft.
$349,900Active3 beds 2 baths1,612 sq. ft.590 Brearcliffe Drive, Red Bluff, CA 96080
MLS# 26-456Listed by: WAHLUND & CO. REALTY GROUP - New
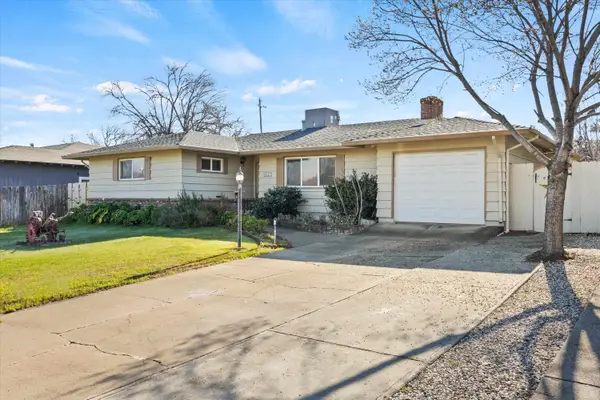 $269,900Active3 beds 2 baths1,372 sq. ft.
$269,900Active3 beds 2 baths1,372 sq. ft.246 Walton Avenue, Red Bluff, CA 96080
MLS# 20260134Listed by: RE/MAX TOP PROPERTIES

