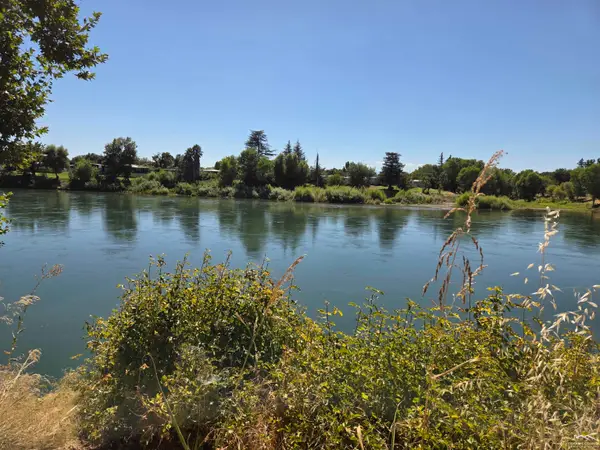14485 Surrey Village Lane, Red Bluff, CA 96080
Local realty services provided by:Better Homes and Gardens Real Estate Results
14485 Surrey Village Lane,Red Bluff, CA 96080
$458,000
- 3 Beds
- 2 Baths
- 2,035 sq. ft.
- Single family
- Active
Listed by:debbie coffman
Office:coldwell banker select - red bluff
MLS#:20250597
Source:CA_THCAR
Price summary
- Price:$458,000
- Price per sq. ft.:$225.06
About this home
If you prefer a bit of privacy and solitude this home might be that good fit. Nestled on an elevated corner parcel with it's private driveway brings you to this really special setting. The home has had a recent primary bath remodel along with the fantastically spacious light and bright kitchen that opens to another casual living area warmed by a cozy pellet stove and open beamed ceiling. There are also formal living spaces for dining and entertaining guest or use it as a quieter spot for reading a favored novel and enjoying the fireplace and the views of the outdoors. The back deck is a great spot to take a break outside where you'll find a quaint deck sitting area nestled off of the formal living room or meander around the corner to the rear and enjoy the filtered views. There are two grassy yards at each end of the deck for spreading out or decorating in different motifs. Add this one to your got to see list, it's a one of a kind.
Contact an agent
Home facts
- Year built:1966
- Listing ID #:20250597
- Added:47 day(s) ago
- Updated:September 08, 2025 at 03:44 AM
Rooms and interior
- Bedrooms:3
- Total bathrooms:2
- Full bathrooms:2
- Living area:2,035 sq. ft.
Heating and cooling
- Cooling:Central Air
- Heating:Central
Structure and exterior
- Roof:Composition
- Year built:1966
- Building area:2,035 sq. ft.
- Lot area:1.16 Acres
Utilities
- Water:Community Coop
- Sewer:Septic Tank
Finances and disclosures
- Price:$458,000
- Price per sq. ft.:$225.06
New listings near 14485 Surrey Village Lane
- New
 $59,900Active2 beds 2 baths1,080 sq. ft.
$59,900Active2 beds 2 baths1,080 sq. ft.180 S Main #25, Red Bluff, CA 96080
MLS# SN25224686Listed by: HIVE REAL ESTATE GROUP, INC - New
 $570,000Active6 beds 4 baths4,000 sq. ft.
$570,000Active6 beds 4 baths4,000 sq. ft.18920 Reeds Creek Road, Red Bluff, CA 96080
MLS# 20250718Listed by: HIVE REAL ESTATE GROUP, INC - New
 $425,000Active3 beds 2 baths2,168 sq. ft.
$425,000Active3 beds 2 baths2,168 sq. ft.1565 Carl Court, Red Bluff, CA 96080
MLS# 25-4324Listed by: COLDWELL BANKER SELECT REAL ESTATE - REDDING  $78,000Active0.26 Acres
$78,000Active0.26 Acres275 Howell Avenue, Red Bluff, CA 96080
MLS# 20250602Listed by: BETTER CHOICE REAL ESTATE-CORNING- New
 $499,000Active3 beds 2 baths1,490 sq. ft.
$499,000Active3 beds 2 baths1,490 sq. ft.23105 Kilkenny, Red Bluff, CA 96080
MLS# SN25223346Listed by: KELLER WILLIAMS REALTY CHICO AREA - New
 $499,000Active3 beds 2 baths1,490 sq. ft.
$499,000Active3 beds 2 baths1,490 sq. ft.23105 Kilkenny, Red Bluff, CA 96080
MLS# SN25223346Listed by: KELLER WILLIAMS REALTY CHICO AREA - New
 $175,000Active38.29 Acres
$175,000Active38.29 Acres000 Cool Springs Court, Red Bluff, CA 96080
MLS# 25-4288Listed by: GIPSON REALTY INC. - New
 $579,000Active4 beds 2 baths2,061 sq. ft.
$579,000Active4 beds 2 baths2,061 sq. ft.20360 Acorn Avenue, Red Bluff, CA 96080
MLS# 25-4285Listed by: GIPSON REALTY INC. - New
 $213,000Active3 beds 1 baths901 sq. ft.
$213,000Active3 beds 1 baths901 sq. ft.1815 Park Avenue, Red Bluff, CA 96080
MLS# 20250711Listed by: RE/MAX TOP PROPERTIES - New
 $220,000Active3 beds 2 baths1,208 sq. ft.
$220,000Active3 beds 2 baths1,208 sq. ft.710 Center Avenue, Red Bluff, CA 96080
MLS# 20250710Listed by: BETTER CHOICE REAL ESTATE-CORNING
