14575 Kinney Avenue, Red Bluff, CA 96080
Local realty services provided by:Better Homes and Gardens Real Estate Results
14575 Kinney Avenue,Red Bluff, CA 96080
$360,000
- 3 Beds
- 2 Baths
- 2,332 sq. ft.
- Single family
- Active
Office: exp realty of northern california
MLS#:20250645
Source:CA_THCAR
Price summary
- Price:$360,000
- Price per sq. ft.:$154.37
About this home
Charming Ranch-Style Home near Red Bluff! Just minutes from Red Bluff, this spacious 4-bedroom, 2-Bathromm ranch-style home sits on a generous .88 acre-lot and offers a perfect blend of vintage charm and modern comfort. Built in 1960 and boasting 2,308 sw. ft. of living space, this property features original hardwood flooring and a variety of unique attributes that make it truly special. The inviting floor plan includes a cozy living room with a fireplace for those cool winter evenings, and a dining room enhanced by a wood stove, adding warmth and character. Stay comfortable year-round with both a Central A/C unit and a mini-split system to beat the summer heat. A detached 2-car garage provides ample storage while the expansive lot offers plenty of parking for an RV, boat, or recreational toys. Whether you're entertaining guests or simply enjoying the quiet setting, this home is designed for both convenience and relaxation. Located close to I-5, medical facilities, shopping and schools, this property offers easy access to all that Red Bluff has to offer. From quaint shops and farmers markets to annual festivals and the World-renowned Red Bluff Round-Up rodeo, the community spirit here is unmatched. If you're seeking space, character, and proximity to vibrant small-town living, this home is ready to welcome you.
Contact an agent
Home facts
- Year built:1960
- Listing ID #:20250645
- Added:169 day(s) ago
- Updated:February 10, 2026 at 04:06 PM
Rooms and interior
- Bedrooms:3
- Total bathrooms:2
- Full bathrooms:2
- Living area:2,332 sq. ft.
Heating and cooling
- Cooling:Central Air, Ductless
- Heating:Electric
Structure and exterior
- Roof:Composition
- Year built:1960
- Building area:2,332 sq. ft.
- Lot area:0.88 Acres
Utilities
- Water:Private, Well
- Sewer:Septic Tank
Finances and disclosures
- Price:$360,000
- Price per sq. ft.:$154.37
New listings near 14575 Kinney Avenue
- New
 $389,000Active3 beds 2 baths1,494 sq. ft.
$389,000Active3 beds 2 baths1,494 sq. ft.660 Villa Drive, Red Bluff, CA 96080
MLS# 20260164Listed by: JOHNSON REALTY - New
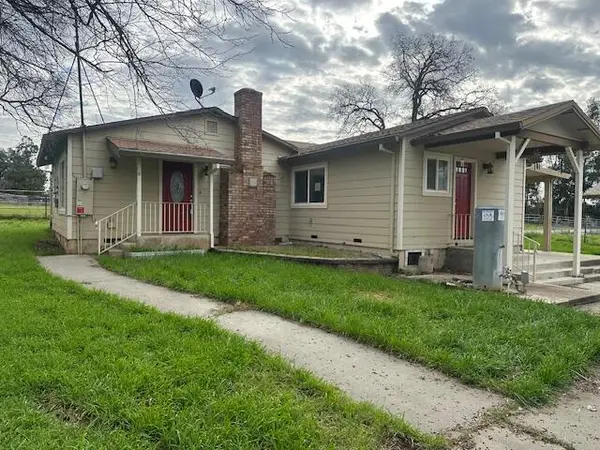 $274,000Active2 beds 2 baths1,208 sq. ft.
$274,000Active2 beds 2 baths1,208 sq. ft.22165 Davis Road, Red Bluff, CA 96080
MLS# 26-562Listed by: BANNER REAL ESTATE - New
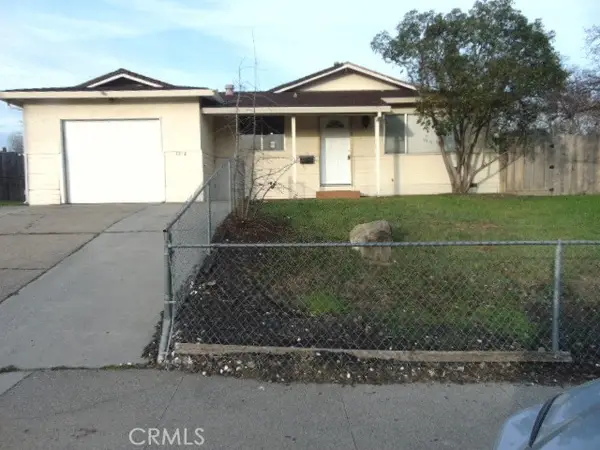 $224,900Active3 beds 2 baths1,176 sq. ft.
$224,900Active3 beds 2 baths1,176 sq. ft.1212 S Jackson, Red Bluff, CA 96080
MLS# CRSN26029834Listed by: JAMISON PROPERTIES - New
 $280,000Active4 beds 2 baths1,566 sq. ft.
$280,000Active4 beds 2 baths1,566 sq. ft.855 Johnson, Red Bluff, CA 96080
MLS# SN26019782Listed by: PEOPLE'S CHOICE BROKERS - New
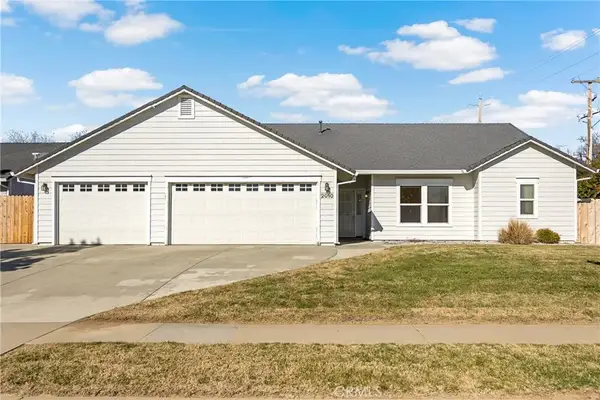 $349,000Active3 beds 2 baths1,540 sq. ft.
$349,000Active3 beds 2 baths1,540 sq. ft.2010 Pebblestone, Red Bluff, CA 96080
MLS# SN26028485Listed by: PEOPLE'S CHOICE BROKERS - New
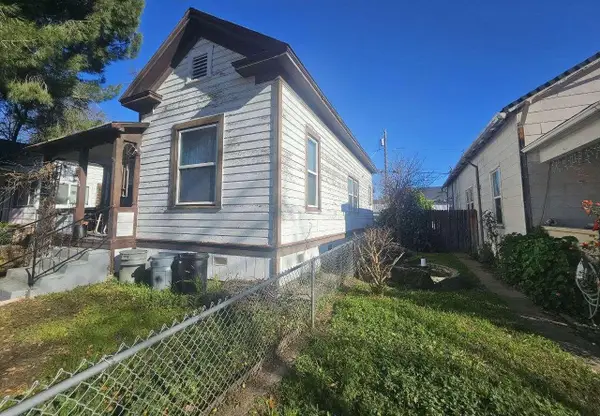 $150,000Active2 beds 1 baths900 sq. ft.
$150,000Active2 beds 1 baths900 sq. ft.524 Madison Street, Red Bluff, CA 96080
MLS# 226014446Listed by: JARED ENGLISH, BROKER - New
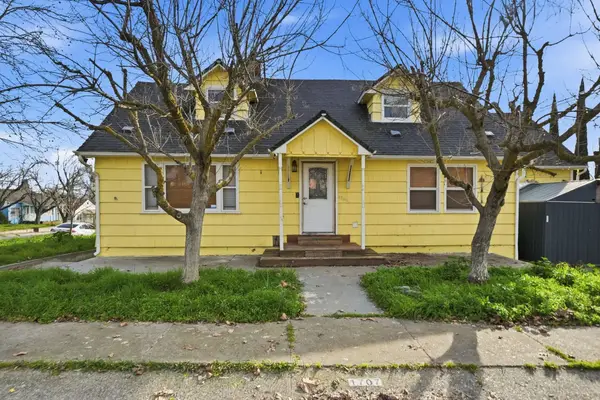 $229,000Active4 beds 3 baths2,826 sq. ft.
$229,000Active4 beds 3 baths2,826 sq. ft.1707 Luning Street, Red Bluff, CA 96080
MLS# 20260149Listed by: RE/MAX TOP PROPERTIES - Open Sun, 12 to 2pmNew
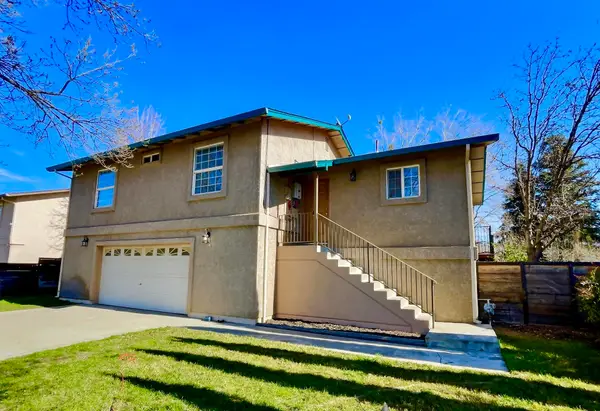 $329,900Active3 beds 2 baths1,248 sq. ft.
$329,900Active3 beds 2 baths1,248 sq. ft.125 Kimick Way, Red Bluff, CA 96080
MLS# 26-489Listed by: RE/MAX FIVE STAR - New
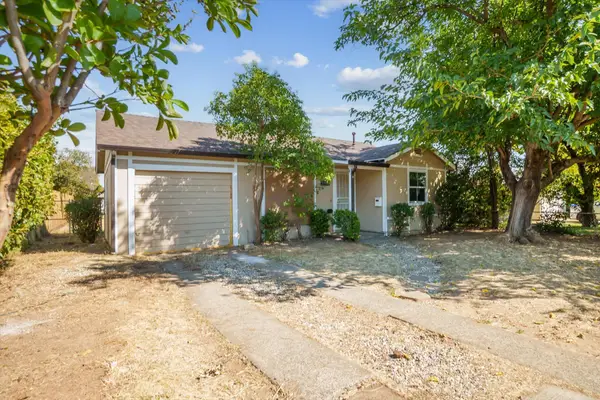 $199,000Active2 beds 1 baths708 sq. ft.
$199,000Active2 beds 1 baths708 sq. ft.1450 Bulkeley Street, Red Bluff, CA 96080
MLS# 26-481Listed by: EXP REALTY OF CALIFORNIA, INC. - New
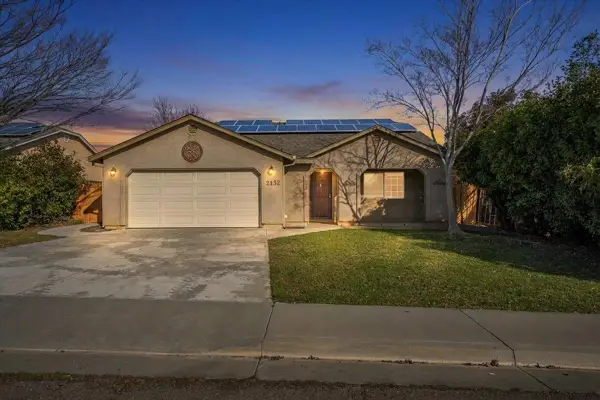 $344,000Active5 beds 2 baths1,460 sq. ft.
$344,000Active5 beds 2 baths1,460 sq. ft.2132 Reta Way, Red Bluff, CA 96080
MLS# 20260143Listed by: HIVE REAL ESTATE GROUP, INC

