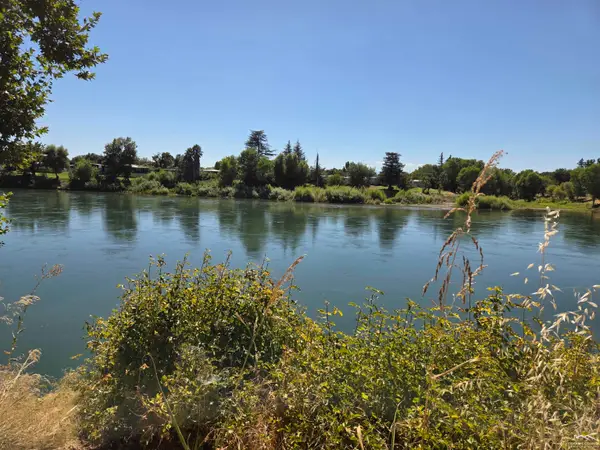14610 Shasta View Drive, Red Bluff, CA 96080
Local realty services provided by:Better Homes and Gardens Real Estate Results
14610 Shasta View Drive,Red Bluff, CA 96080
$695,000
- 5 Beds
- 3 Baths
- 3,577 sq. ft.
- Single family
- Active
Listed by:kam lalaguna
Office:round up realty
MLS#:20250547
Source:CA_THCAR
Price summary
- Price:$695,000
- Price per sq. ft.:$194.3
About this home
PANORAMIC VIEWS define this spacious 5 bedroom, 3 bath home on over 10 country acres with two separate accesses. Ideal for extended family situation, this split level home has living areas, bedrooms & baths on both levels. Main floor features formal living room, remodeled kitchen with stainless appliances, mood lighting, wine refrigerator, granite counter tops, slate tile flooring & breakfast bar. Spacious 20 X 30 family room for hobbies or entertaining. Master suite with walk in closet, office/bedroom & guest bath complete this floor. Bottom floor boasts "man cave" family room, exercise room, utility room, plus 3 additional bedrooms & bath. Attached two car garage plus additional garage/shop. House is surrounded by plush grounds with mature landscaping, fruit trees, walkways, decks & covered patios, suitable for outdoor entertaining or just relaxing and enjoying the peace and quiet of country living. Fenced & cross fenced with room for horses or 4-H animals. Lots of wildlife!! Newer roof & septic too!! This property has been well loved with many other upgrades through the years.
Contact an agent
Home facts
- Year built:1977
- Listing ID #:20250547
- Added:65 day(s) ago
- Updated:September 06, 2025 at 02:53 PM
Rooms and interior
- Bedrooms:5
- Total bathrooms:3
- Full bathrooms:3
- Living area:3,577 sq. ft.
Heating and cooling
- Cooling:Central Air
- Heating:Electric, Wood
Structure and exterior
- Roof:Composition
- Year built:1977
- Building area:3,577 sq. ft.
- Lot area:10.66 Acres
Utilities
- Water:Private, Well
- Sewer:Septic Tank
Finances and disclosures
- Price:$695,000
- Price per sq. ft.:$194.3
New listings near 14610 Shasta View Drive
- New
 $264,000Active3 beds 1 baths1,056 sq. ft.
$264,000Active3 beds 1 baths1,056 sq. ft.810 Cascade Avenue, Red Bluff, CA 96080
MLS# 25-4330Listed by: REAL BROKERAGE TECHNOLOGIES - New
 $59,900Active2 beds 2 baths1,080 sq. ft.
$59,900Active2 beds 2 baths1,080 sq. ft.180 S Main #25, Red Bluff, CA 96080
MLS# SN25224686Listed by: HIVE REAL ESTATE GROUP, INC - New
 $570,000Active6 beds 4 baths4,000 sq. ft.
$570,000Active6 beds 4 baths4,000 sq. ft.18920 Reeds Creek Road, Red Bluff, CA 96080
MLS# 20250718Listed by: HIVE REAL ESTATE GROUP, INC - New
 $425,000Active3 beds 2 baths2,168 sq. ft.
$425,000Active3 beds 2 baths2,168 sq. ft.1565 Carl Court, Red Bluff, CA 96080
MLS# 25-4324Listed by: COLDWELL BANKER SELECT REAL ESTATE - REDDING  $78,000Active0.26 Acres
$78,000Active0.26 Acres275 Howell Avenue, Red Bluff, CA 96080
MLS# 20250602Listed by: BETTER CHOICE REAL ESTATE-CORNING- New
 $499,000Active3 beds 2 baths1,490 sq. ft.
$499,000Active3 beds 2 baths1,490 sq. ft.23105 Kilkenny, Red Bluff, CA 96080
MLS# SN25223346Listed by: KELLER WILLIAMS REALTY CHICO AREA - New
 $499,000Active3 beds 2 baths1,490 sq. ft.
$499,000Active3 beds 2 baths1,490 sq. ft.23105 Kilkenny, Red Bluff, CA 96080
MLS# SN25223346Listed by: KELLER WILLIAMS REALTY CHICO AREA - New
 $175,000Active38.29 Acres
$175,000Active38.29 Acres000 Cool Springs Court, Red Bluff, CA 96080
MLS# 25-4288Listed by: GIPSON REALTY INC. - New
 $579,000Active4 beds 2 baths2,061 sq. ft.
$579,000Active4 beds 2 baths2,061 sq. ft.20360 Acorn Avenue, Red Bluff, CA 96080
MLS# 25-4285Listed by: GIPSON REALTY INC. - New
 $213,000Active3 beds 1 baths901 sq. ft.
$213,000Active3 beds 1 baths901 sq. ft.1815 Park Avenue, Red Bluff, CA 96080
MLS# 20250711Listed by: RE/MAX TOP PROPERTIES
