15125 Kobbuntie Court, Red Bluff, CA 96080
Local realty services provided by:Better Homes and Gardens Real Estate Everything Real Estate
15125 Kobbuntie Court,Red Bluff, CA 96080
$725,000
- 5 Beds
- 4 Baths
- 3,677 sq. ft.
- Single family
- Active
Listed by: barbara dancel
Office: hive real estate group, inc
MLS#:SN25229794
Source:CRMLS
Price summary
- Price:$725,000
- Price per sq. ft.:$197.17
About this home
Welcome to 15125 Kobbunite Ct.—a custom-built, one-owner home nestled on 7+ rolling acres of privacy and space. This nearly 3,200sq ft two-story home offers 4 bedrooms plus an office (or use all 5 as bedrooms), 4 bathrooms, and primary suites on both levels. Downstairs primary suite includes a cozy fireplace, separate garden tub and shower, dual sinks, and a spacious walk-in closet for ultimate comfort. The spacious kitchen features a restaurant-style stove, formal dining room, and breakfast nook, perfect for the culinary enthusiasts. Enjoy the large laundry room with built-in desk, storage cabinets, and a fold-down ironing board—designed for convenience .Home is wired with CAT5 for modern connectivity and includes a Transfer Switch kit for future generator backup power or off grid power capability. A 480+ sq ft bonus room offers potential for a future ADU or use as a hobby room, private gym, game room or guest space. Outside, enjoy the oversized 3-car garage, covered front and back porches, expansive 2-tier back deck for entertaining, garden area, and room for all your toys. Finished with durable Hardie board siding, this home blends luxury and functionality in a peaceful country setting.
Contact an agent
Home facts
- Year built:2005
- Listing ID #:SN25229794
- Added:46 day(s) ago
- Updated:December 01, 2025 at 11:26 AM
Rooms and interior
- Bedrooms:5
- Total bathrooms:4
- Full bathrooms:3
- Half bathrooms:1
- Living area:3,677 sq. ft.
Heating and cooling
- Cooling:Central Air
- Heating:Central
Structure and exterior
- Roof:Composition
- Year built:2005
- Building area:3,677 sq. ft.
- Lot area:7.37 Acres
Utilities
- Water:Private, Well
- Sewer:Septic Tank
Finances and disclosures
- Price:$725,000
- Price per sq. ft.:$197.17
New listings near 15125 Kobbuntie Court
- New
 $399,900Active3 beds 2 baths1,903 sq. ft.
$399,900Active3 beds 2 baths1,903 sq. ft.2060 Greystone Court, Red Bluff, CA 96080
MLS# 20250846Listed by: PREFERRED AGENTS R. E. - New
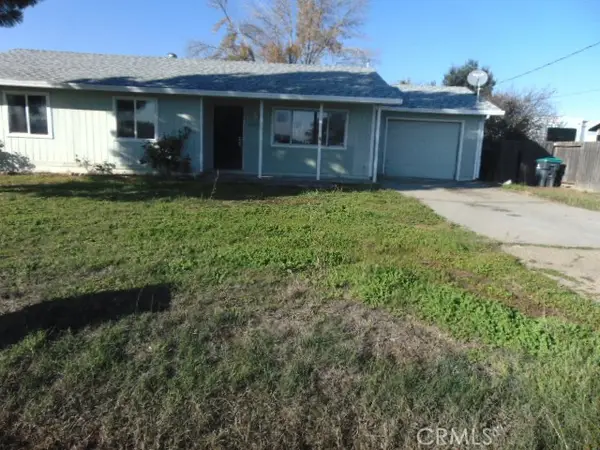 $169,900Active3 beds 2 baths1,104 sq. ft.
$169,900Active3 beds 2 baths1,104 sq. ft.21660 Sacramento, Red Bluff, CA 96080
MLS# CRSN25266766Listed by: JAMISON PROPERTIES - New
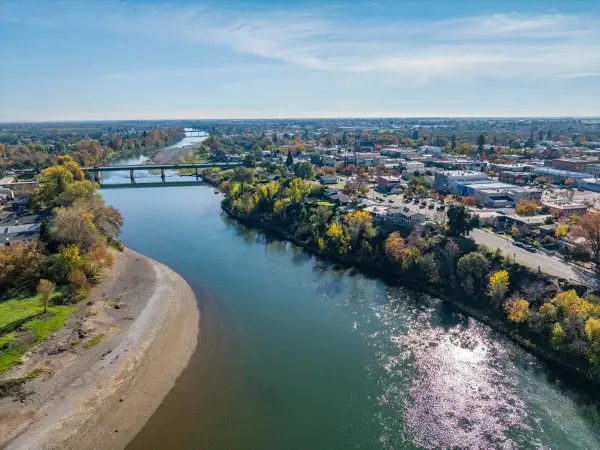 $499,000Active2 beds 2 baths2,282 sq. ft.
$499,000Active2 beds 2 baths2,282 sq. ft.846 Rio Street, Red Bluff, CA 96080
MLS# 20250844Listed by: RIVER CITY REALTY - New
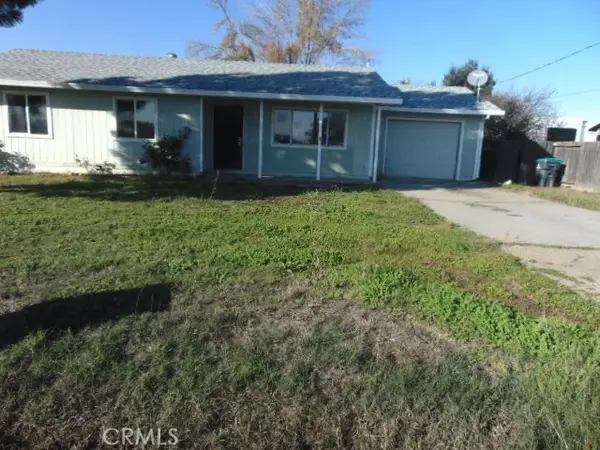 $169,900Active3 beds 2 baths1,104 sq. ft.
$169,900Active3 beds 2 baths1,104 sq. ft.21660 Sacramento, Red Bluff, CA 96080
MLS# SN25266766Listed by: JAMISON PROPERTIES 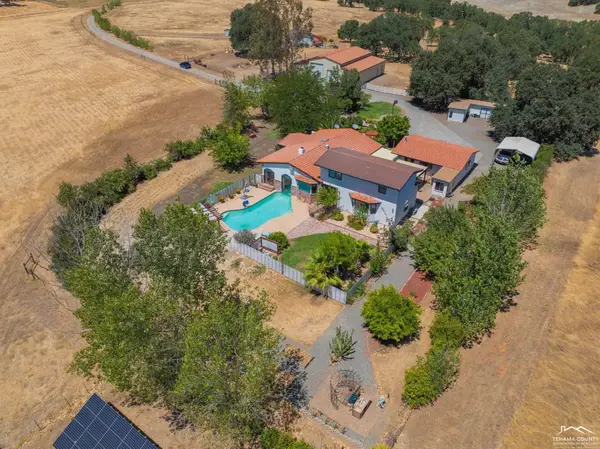 $869,900Active4 beds 4 baths2,907 sq. ft.
$869,900Active4 beds 4 baths2,907 sq. ft.10750 Dixie Road #10752 Dixie Road, Red Bluff, CA 96080
MLS# 20250581Listed by: RE/MAX TOP PROPERTIES- New
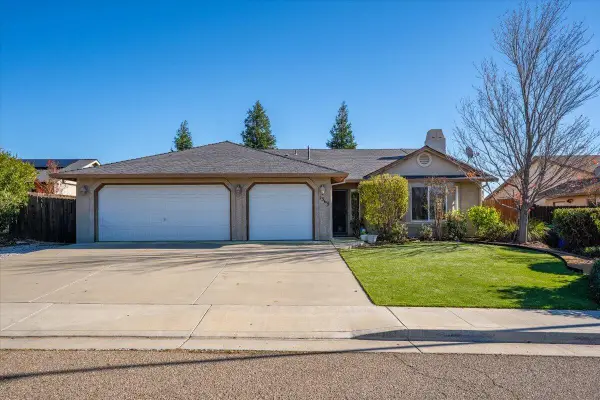 $390,000Active3 beds 2 baths1,731 sq. ft.
$390,000Active3 beds 2 baths1,731 sq. ft.1365 Southpointe Drive, Red Bluff, CA 96080
MLS# 20250838Listed by: COLDWELL BANKER SELECT - RED BLUFF - New
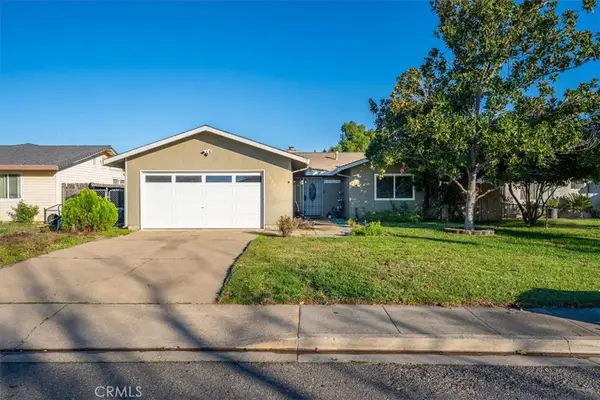 $299,000Active3 beds 2 baths1,193 sq. ft.
$299,000Active3 beds 2 baths1,193 sq. ft.1525 Franzel Road, Red Bluff, CA 96080
MLS# SN25264743Listed by: ELLIS & COMPANY REAL ESTATE - New
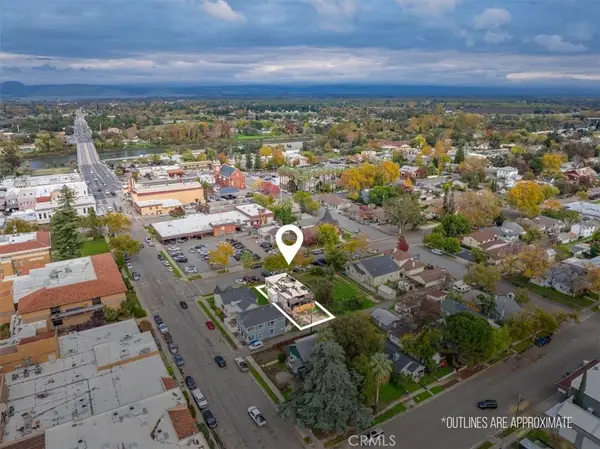 $180,000Active0.14 Acres
$180,000Active0.14 Acres541 Jefferson Street, Red Bluff, CA 96080
MLS# SN25263539Listed by: KELLER WILLIAMS REALTY CHICO AREA  $85,000Active3 beds 2 baths1,568 sq. ft.
$85,000Active3 beds 2 baths1,568 sq. ft.180 South Main Street, Red Bluff, CA 96080
MLS# 20250832Listed by: RIVER CITY REALTY $365,000Active3 beds 2 baths1,647 sq. ft.
$365,000Active3 beds 2 baths1,647 sq. ft.1343 Britt Lane, Red Bluff, CA 96080
MLS# 20250830Listed by: PLATINUM PARTNERS REAL ESTATE
