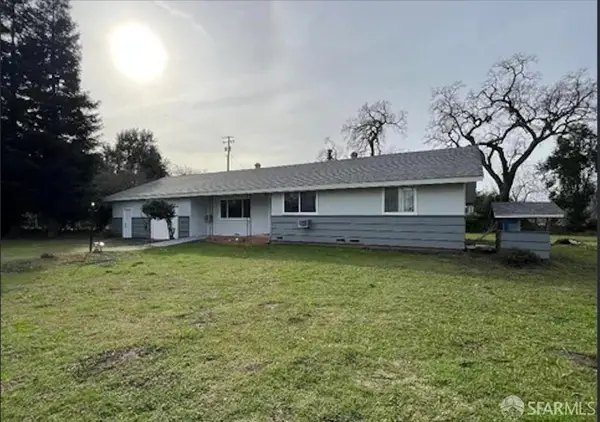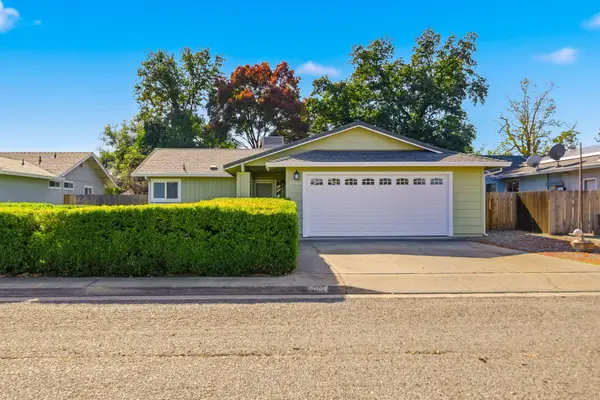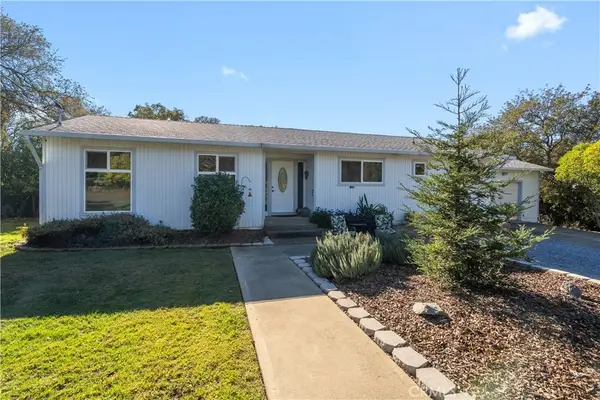15125 Kobbuntie, Red Bluff, CA 96080
Local realty services provided by:Better Homes and Gardens Real Estate Results
15125 Kobbuntie,Red Bluff, CA 96080
$725,000
- 5 Beds
- 4 Baths
- 3,677 sq. ft.
- Single family
- Active
Listed by: barbara l dancel
Office: hive real estate group, inc
MLS#:25-3715
Source:CA_SAR
Price summary
- Price:$725,000
- Price per sq. ft.:$197.17
About this home
Welcome to a custom-built, one-owner home nestled on 7+ rolling acres of privacy and space. This nearly 3,200sq ft two-story home offers 4 bedrooms plus an office (or use all 5 as bedrooms), 4 bathrooms, and primary suites on both levels. Downstairs primary suite includes a cozy fireplace, separate garden tub and shower, dual sinks, and a spacious walk-in closet for ultimate comfort. The spacious kitchen features a restaurant-style stove, formal dining room, and breakfast nook, perfect for the culinary enthusiasts. Enjoy the large laundry room with built-in desk, storage cabinets, and a fold-down ironing board—designed for convenience. Home is wired with CAT5 for modern connectivity and includes a Transfer Switch kit for future generator backup power or off grid power capability. A 480+ sq ft bonus room offers potential for a future ADU or use as a hobby room, private gym, game room or guest space. Outside, enjoy the oversized 3-car garage, covered front and back porches, expansive 2-tier back deck for entertaining, garden area, and room for all your toys. Finished with durable Hardie board siding, this home blends luxury and functionality in a peaceful country setting.
Contact an agent
Home facts
- Year built:2005
- Listing ID #:25-3715
- Added:91 day(s) ago
- Updated:November 14, 2025 at 03:31 PM
Rooms and interior
- Bedrooms:5
- Total bathrooms:4
- Full bathrooms:3
- Half bathrooms:1
- Living area:3,677 sq. ft.
Heating and cooling
- Cooling:Central
- Heating:Forced Air, Heating, Wood Stove
Structure and exterior
- Year built:2005
- Building area:3,677 sq. ft.
- Lot area:7.37 Acres
Utilities
- Water:Public, Well
- Sewer:Septic
Finances and disclosures
- Price:$725,000
- Price per sq. ft.:$197.17
New listings near 15125 Kobbuntie
- New
 $105,000Active8.63 Acres
$105,000Active8.63 Acres0 Old Mission Dr., Red Bluff, CA 96080
MLS# SN25260424Listed by: PREFERRED AGENTS REAL ESTATE - - New
 $595,000Active-- beds -- baths3,444 sq. ft.
$595,000Active-- beds -- baths3,444 sq. ft.55 Mina, Red Bluff, CA 96080
MLS# SN25260450Listed by: PREFERRED AGENTS REAL ESTATE - - New
 $105,000Active8.63 Acres
$105,000Active8.63 Acres0 Old Mission Dr., Red Bluff, CA 96080
MLS# SN25260424Listed by: PREFERRED AGENTS REAL ESTATE - - New
 $360,000Active4 beds 2 baths1,744 sq. ft.
$360,000Active4 beds 2 baths1,744 sq. ft.1660 El Cerrito Court, Red Bluff, CA 96080
MLS# 20250824Listed by: ELLIS & COMPANY REAL ESTATE - New
 $570,000Active3 beds 3 baths2,296 sq. ft.
$570,000Active3 beds 3 baths2,296 sq. ft.23051 Kilkenny Lane, Red Bluff, CA 96080
MLS# 20250816Listed by: DIAMOND T REALTY - New
 $100,000Active3 beds 2 baths1,180 sq. ft.
$100,000Active3 beds 2 baths1,180 sq. ft.12420 State Highway 99e Highway, Red Bluff, CA 96080
MLS# 425086702Listed by: RUBIO REAL ESTATE - New
 $329,900Active3 beds 2 baths1,370 sq. ft.
$329,900Active3 beds 2 baths1,370 sq. ft.2089 Stonybrook Drive, Red Bluff, CA 96080
MLS# 25-5020Listed by: RE/MAX TOP PROPERTIES - New
 $87,500Active2 beds 2 baths1,272 sq. ft.
$87,500Active2 beds 2 baths1,272 sq. ft.11705 Parey Avenue, Red Bluff, CA 96080
MLS# 20250814Listed by: RE/MAX TOP PROPERTIES - New
 $379,000Active3 beds 2 baths1,512 sq. ft.
$379,000Active3 beds 2 baths1,512 sq. ft.4375 Via Ventura, Red Bluff, CA 96080
MLS# SN25255221Listed by: ELLIS & COMPANY REAL ESTATE - New
 $379,000Active3 beds 2 baths1,512 sq. ft.
$379,000Active3 beds 2 baths1,512 sq. ft.4375 Via Ventura, Red Bluff, CA 96080
MLS# SN25255221Listed by: ELLIS & COMPANY REAL ESTATE
