17825 Clearwater Drive, Red Bluff, CA 96080
Local realty services provided by:Better Homes and Gardens Real Estate Results
17825 Clearwater Drive,Red Bluff, CA 96080
$499,900
- 4 Beds
- 4 Baths
- 3,503 sq. ft.
- Single family
- Active
Listed by:
- Yen Walters(530) 351 - 3960Better Homes and Gardens Real Estate Results
MLS#:25-5081
Source:CA_SAR
Price summary
- Price:$499,900
- Price per sq. ft.:$142.71
About this home
This gorgeous 3,503 sq. ft. Spanish-style home sits atop a hill with breathtaking sunset views over your private 5.7 acre parcel. The light-filled interior offers 4 bedrooms and 3.5 bathrooms, with 3 bedrooms and 2.5 bathrooms on the main level, and an additional bedroom and bathroom on the lower level—perfect for guests or in laws.
Features include vaulted ceilings, 5 ceiling fans, a wet bar, intercom system, double-pane windows, and 2 skylights that fill the home with natural light. The spacious master suite features a jacuzzi tub.Enjoy the classic tile roof, an attached 2-car garage, and a large 30x40 shop with its own bathroom—ideal for hobbies, storage, or workspace.
This is truly a beautiful home that combines elegance, comfort, and functionality in a serene hilltop setting. Enjoy the classic tile roof, an attached 2-car garage, and a large 30x40 shop with its own bathroom—ideal for hobbies, storage, or workspace. Plenty rooms for your animals such as horses, goats or chickens. Must see.
Contact an agent
Home facts
- Year built:1985
- Listing ID #:25-5081
- Added:90 day(s) ago
- Updated:February 10, 2026 at 03:24 PM
Rooms and interior
- Bedrooms:4
- Total bathrooms:4
- Full bathrooms:3
- Half bathrooms:1
- Living area:3,503 sq. ft.
Heating and cooling
- Cooling:Central, Whole House Fan
- Heating:Forced Air, Heat Pump, Heating, Wood Stove
Structure and exterior
- Year built:1985
- Building area:3,503 sq. ft.
- Lot area:5.7 Acres
Utilities
- Water:Single User Well, Well
- Sewer:Septic
Finances and disclosures
- Price:$499,900
- Price per sq. ft.:$142.71
New listings near 17825 Clearwater Drive
- New
 $389,000Active3 beds 2 baths1,494 sq. ft.
$389,000Active3 beds 2 baths1,494 sq. ft.660 Villa Drive, Red Bluff, CA 96080
MLS# 20260164Listed by: JOHNSON REALTY - New
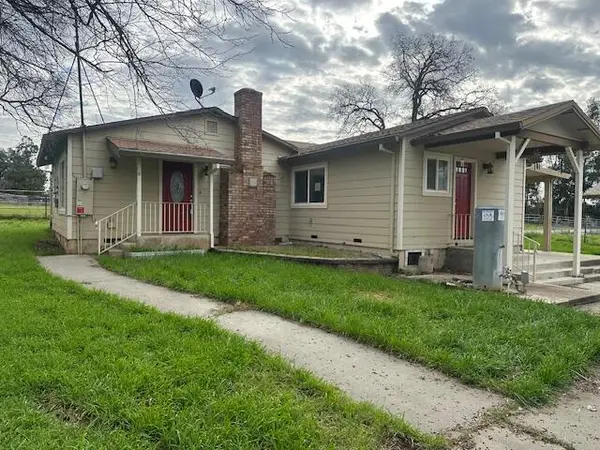 $274,000Active2 beds 2 baths1,208 sq. ft.
$274,000Active2 beds 2 baths1,208 sq. ft.22165 Davis Road, Red Bluff, CA 96080
MLS# 26-562Listed by: BANNER REAL ESTATE - New
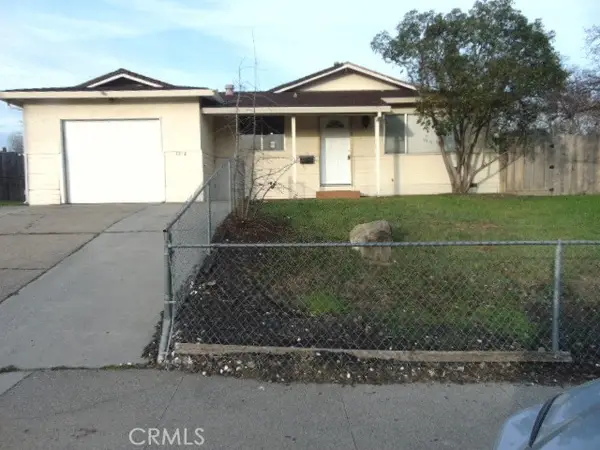 $224,900Active3 beds 2 baths1,176 sq. ft.
$224,900Active3 beds 2 baths1,176 sq. ft.1212 S Jackson, Red Bluff, CA 96080
MLS# CRSN26029834Listed by: JAMISON PROPERTIES - New
 $280,000Active4 beds 2 baths1,566 sq. ft.
$280,000Active4 beds 2 baths1,566 sq. ft.855 Johnson, Red Bluff, CA 96080
MLS# SN26019782Listed by: PEOPLE'S CHOICE BROKERS - New
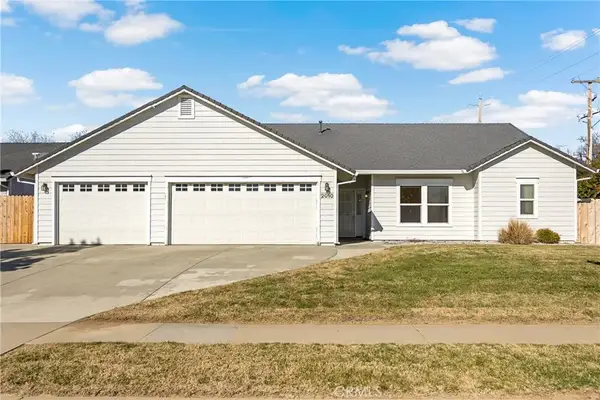 $349,000Active3 beds 2 baths1,540 sq. ft.
$349,000Active3 beds 2 baths1,540 sq. ft.2010 Pebblestone, Red Bluff, CA 96080
MLS# SN26028485Listed by: PEOPLE'S CHOICE BROKERS - New
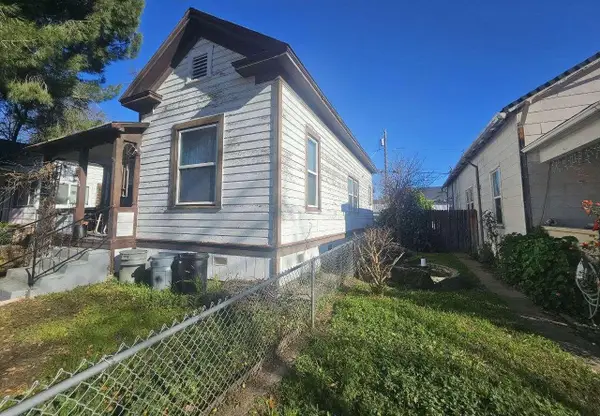 $150,000Active2 beds 1 baths900 sq. ft.
$150,000Active2 beds 1 baths900 sq. ft.524 Madison Street, Red Bluff, CA 96080
MLS# 226014446Listed by: JARED ENGLISH, BROKER - New
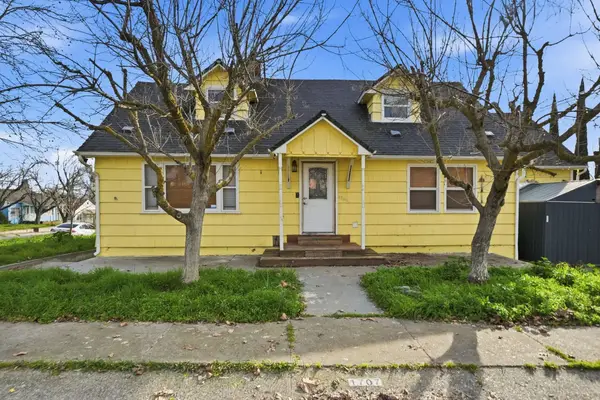 $229,000Active4 beds 3 baths2,826 sq. ft.
$229,000Active4 beds 3 baths2,826 sq. ft.1707 Luning Street, Red Bluff, CA 96080
MLS# 20260149Listed by: RE/MAX TOP PROPERTIES - Open Sun, 12 to 2pmNew
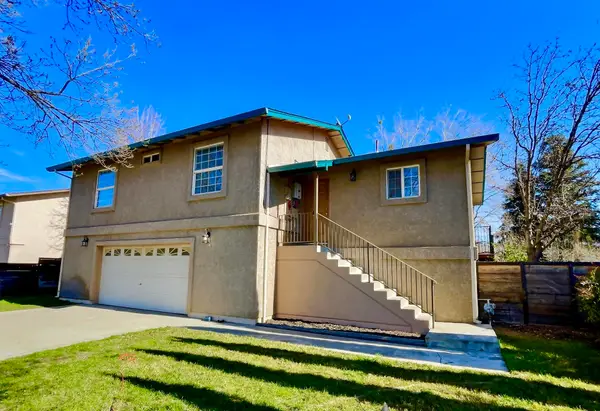 $329,900Active3 beds 2 baths1,248 sq. ft.
$329,900Active3 beds 2 baths1,248 sq. ft.125 Kimick Way, Red Bluff, CA 96080
MLS# 26-489Listed by: RE/MAX FIVE STAR - New
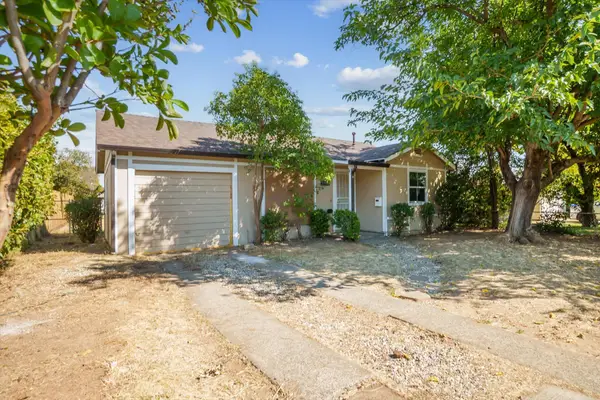 $199,000Active2 beds 1 baths708 sq. ft.
$199,000Active2 beds 1 baths708 sq. ft.1450 Bulkeley Street, Red Bluff, CA 96080
MLS# 26-481Listed by: EXP REALTY OF CALIFORNIA, INC. - New
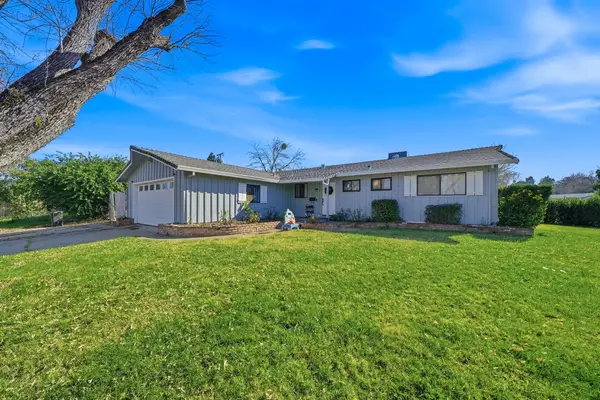 $349,900Active3 beds 2 baths1,612 sq. ft.
$349,900Active3 beds 2 baths1,612 sq. ft.590 Brearcliffe Drive, Red Bluff, CA 96080
MLS# 26-456Listed by: WAHLUND & CO. REALTY GROUP

