19600 Sunshine Drive, Red Bluff, CA 96080
Local realty services provided by:Better Homes and Gardens Real Estate Results
19600 Sunshine Drive,Red Bluff, CA 96080
$499,000
- 4 Beds
- 3 Baths
- 2,656 sq. ft.
- Single family
- Active
Listed by: teresa downey
Office: coldwell banker select real estate - red bluff
MLS#:25-4468
Source:CA_SAR
Price summary
- Price:$499,000
- Price per sq. ft.:$187.88
About this home
Custom hilltop home built in 2005 is ready for its second owner. The 2656 sf 4 bdrm, 2.5 bath layout allows space for everyone and their activities. The large open living room with vaulted ceilings and wood fireplace overlooks the west and the gorgeous sunsets. There is a formal dining room, and a room with floor-to ceiling bookshelves that can be a library, office or 2nd family room. The kitchen, open to the living room, has an island with a sink and is adjacent to a large breakfast nook area. The extra-large laundry room comes with a washer/dryer, sink and built in ironing board. There is a 1/2 bath that leads to a bonus room that was used for a workout room; however, it can make the perfect home office...or be converted to a 3rd car garage. All of the bedrooms are large including the spacious primary suitewith a walk-in closet and a jetted tub. There is plenty of storage in the hallway that hosts a wall of closets/shelving. Outside on the 11.68acres is an area for a garden, a pen for goats or dogs, even a covered section for chicken and/or horses. Walk along the path to the east and find a 2nd living site that has a 2nd septic and shares a well with the main house. The current manufactured home at this site is considered storage. So many possibilities that can make this beautiful property your own serene oasis.
Contact an agent
Home facts
- Year built:2005
- Listing ID #:25-4468
- Added:131 day(s) ago
- Updated:February 10, 2026 at 03:24 PM
Rooms and interior
- Bedrooms:4
- Total bathrooms:3
- Full bathrooms:2
- Half bathrooms:1
- Living area:2,656 sq. ft.
Heating and cooling
- Cooling:Central
- Heating:Forced Air, Heating
Structure and exterior
- Year built:2005
- Building area:2,656 sq. ft.
- Lot area:11.68 Acres
Utilities
- Water:Multiple Users Well, Well
- Sewer:Septic
Finances and disclosures
- Price:$499,000
- Price per sq. ft.:$187.88
New listings near 19600 Sunshine Drive
- New
 $389,000Active3 beds 2 baths1,494 sq. ft.
$389,000Active3 beds 2 baths1,494 sq. ft.660 Villa Drive, Red Bluff, CA 96080
MLS# 20260164Listed by: JOHNSON REALTY - New
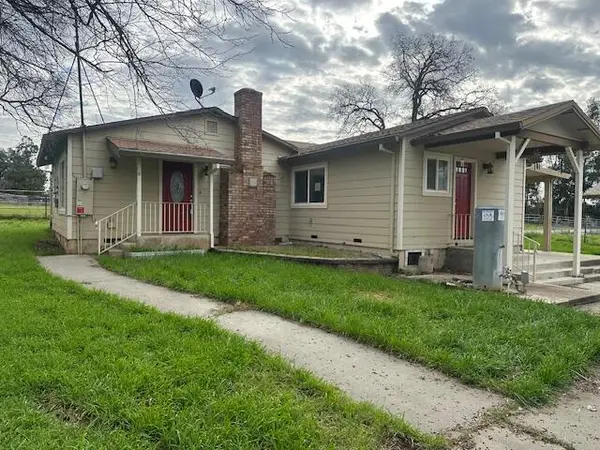 $274,000Active2 beds 2 baths1,208 sq. ft.
$274,000Active2 beds 2 baths1,208 sq. ft.22165 Davis Road, Red Bluff, CA 96080
MLS# 26-562Listed by: BANNER REAL ESTATE - New
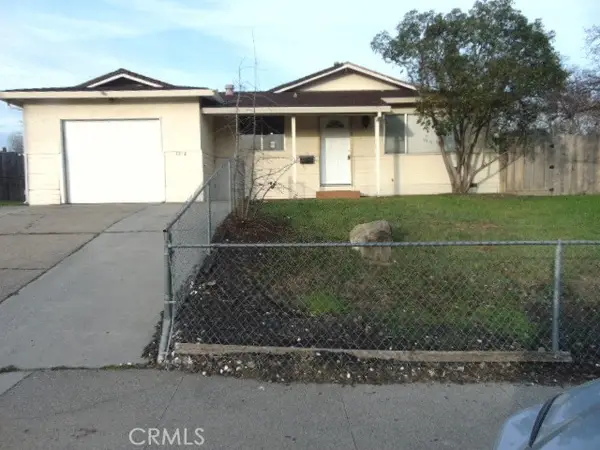 $224,900Active3 beds 2 baths1,176 sq. ft.
$224,900Active3 beds 2 baths1,176 sq. ft.1212 S Jackson, Red Bluff, CA 96080
MLS# CRSN26029834Listed by: JAMISON PROPERTIES - New
 $280,000Active4 beds 2 baths1,566 sq. ft.
$280,000Active4 beds 2 baths1,566 sq. ft.855 Johnson, Red Bluff, CA 96080
MLS# SN26019782Listed by: PEOPLE'S CHOICE BROKERS - New
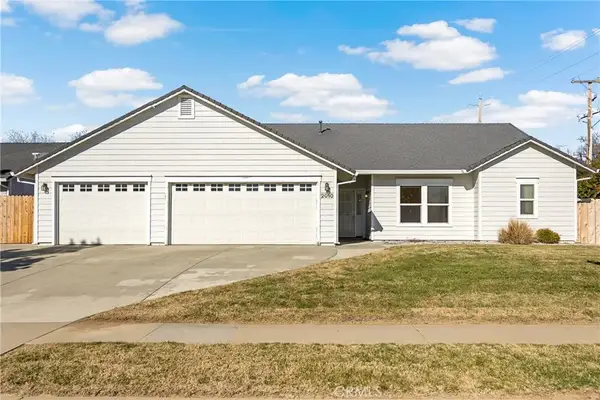 $349,000Active3 beds 2 baths1,540 sq. ft.
$349,000Active3 beds 2 baths1,540 sq. ft.2010 Pebblestone, Red Bluff, CA 96080
MLS# SN26028485Listed by: PEOPLE'S CHOICE BROKERS - New
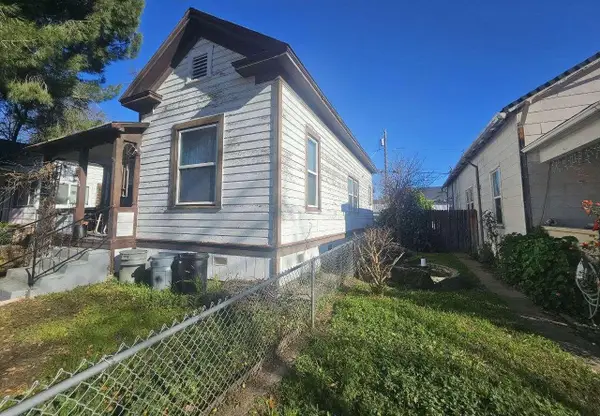 $150,000Active2 beds 1 baths900 sq. ft.
$150,000Active2 beds 1 baths900 sq. ft.524 Madison Street, Red Bluff, CA 96080
MLS# 226014446Listed by: JARED ENGLISH, BROKER - New
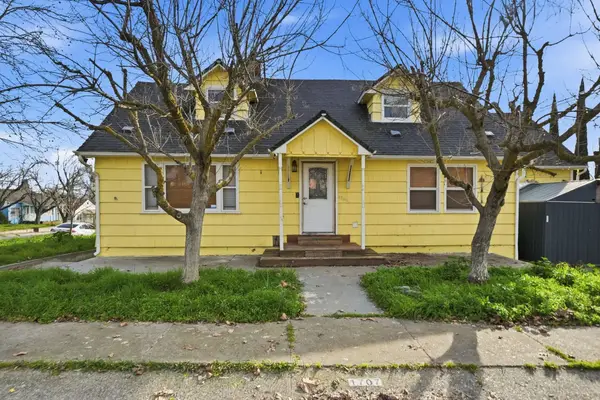 $229,000Active4 beds 3 baths2,826 sq. ft.
$229,000Active4 beds 3 baths2,826 sq. ft.1707 Luning Street, Red Bluff, CA 96080
MLS# 20260149Listed by: RE/MAX TOP PROPERTIES - Open Sun, 12 to 2pmNew
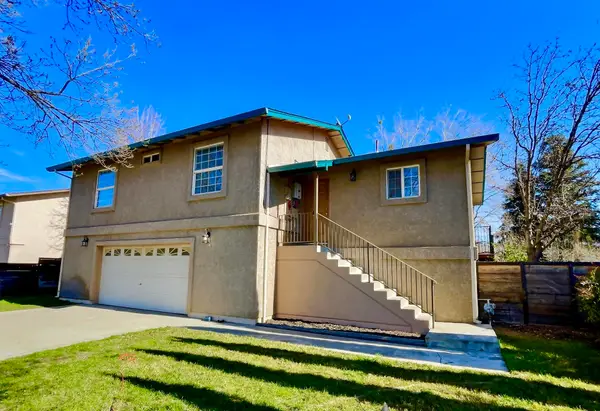 $329,900Active3 beds 2 baths1,248 sq. ft.
$329,900Active3 beds 2 baths1,248 sq. ft.125 Kimick Way, Red Bluff, CA 96080
MLS# 26-489Listed by: RE/MAX FIVE STAR - New
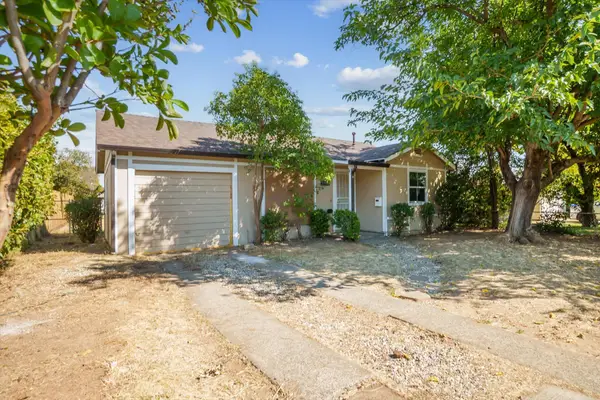 $199,000Active2 beds 1 baths708 sq. ft.
$199,000Active2 beds 1 baths708 sq. ft.1450 Bulkeley Street, Red Bluff, CA 96080
MLS# 26-481Listed by: EXP REALTY OF CALIFORNIA, INC. - New
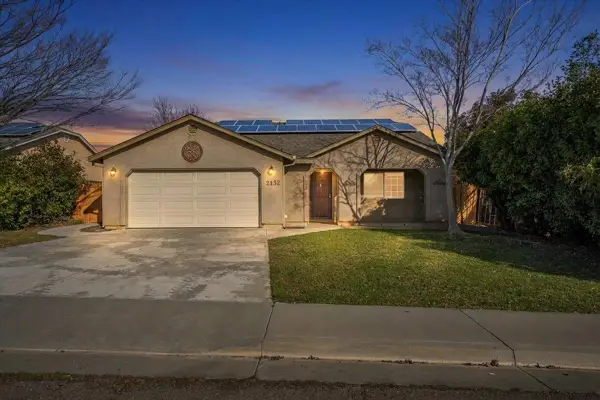 $344,000Active5 beds 2 baths1,460 sq. ft.
$344,000Active5 beds 2 baths1,460 sq. ft.2132 Reta Way, Red Bluff, CA 96080
MLS# 20260143Listed by: HIVE REAL ESTATE GROUP, INC

