75 Sherman Drive, Red Bluff, CA 96080
Local realty services provided by:Better Homes and Gardens Real Estate Results
75 Sherman Drive,Red Bluff, CA 96080
$359,000
- 5 Beds
- 2 Baths
- 1,798 sq. ft.
- Single family
- Active
Listed by: clint cronic
Office: exp realty of california, inc.
MLS#:25-2270
Source:CA_SAR
Price summary
- Price:$359,000
- Price per sq. ft.:$199.67
About this home
Fully Remodeled 5 Bedroom Home with Owned Solar - Move-In Ready!
Welcome to 75 Sherman Drive, Red Bluff—this stunningly renovated 5-bedroom, 2-bath home offers the perfect blend of modern design, comfort, and energy efficiency. Featuring a fully owned solar system and stylish upgrades throughout, this home is move-in ready.
Step inside to find a spacious functional layout with new luxury vinyl plank flooring, recessed lighting, and fresh interior paint. The bright and airy living room boasts large windows, a cozy wood-burning stove, and flows seamlessly into the dining area and kitchen. The beautifully remodeled kitchen offers ample cabinetry and modern finishes, making it the heart of the home.
All bedrooms are generously sized, and both bathrooms have been tastefully updated with contemporary fixtures and tilework. A convenient wall of built-in hallway storage adds functionality and style.
Enjoy the benefits of energy savings year-round with the fully owned solar panels, and take advantage of the large lot for gardening, recreation, or future expansion. Located in an established neighborhood just minutes from local schools, parks, shopping, and downtown Red Bluff.
Don't miss your chance to own this turnkey gem!
Contact an agent
Home facts
- Year built:1953
- Listing ID #:25-2270
- Added:229 day(s) ago
- Updated:January 05, 2026 at 03:19 PM
Rooms and interior
- Bedrooms:5
- Total bathrooms:2
- Full bathrooms:2
- Living area:1,798 sq. ft.
Heating and cooling
- Cooling:Central
- Heating:Forced Air, Heating
Structure and exterior
- Year built:1953
- Building area:1,798 sq. ft.
- Lot area:0.19 Acres
Utilities
- Water:Well
- Sewer:Septic
Finances and disclosures
- Price:$359,000
- Price per sq. ft.:$199.67
New listings near 75 Sherman Drive
- New
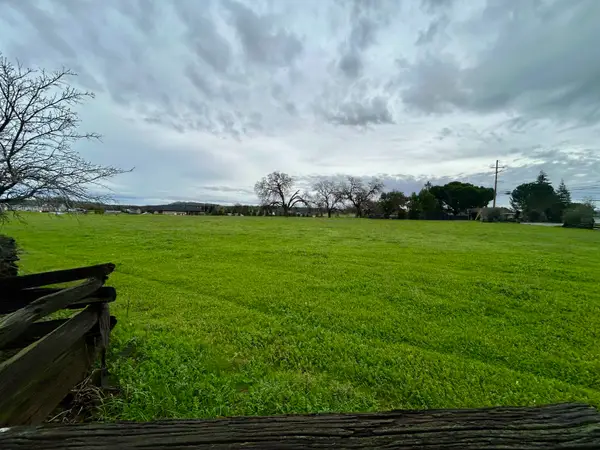 $115,000Active3.09 Acres
$115,000Active3.09 AcresLot 1 Paynes Creek Road, Red Bluff, CA 96080
MLS# 20260014Listed by: RE/MAX TOP PROPERTIES - New
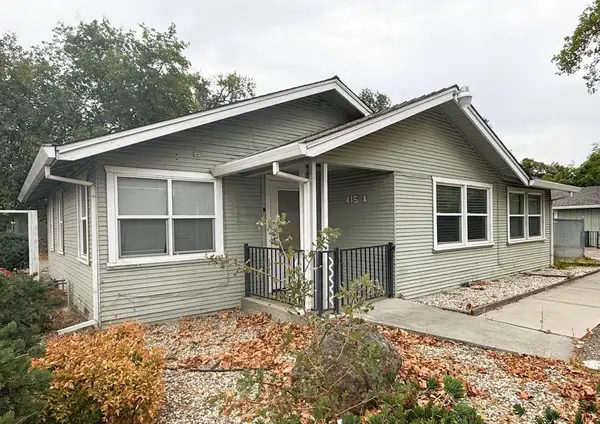 $279,900Active-- beds -- baths
$279,900Active-- beds -- baths415 Antelope Blvd, Red Bluff, CA 96080
MLS# 20260013Listed by: CONNIE ASQUITH, BROKER - New
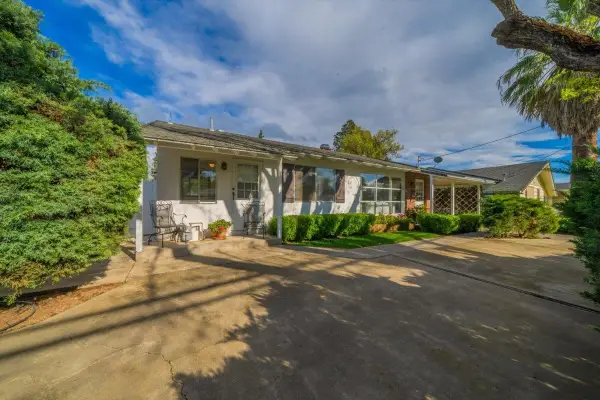 $425,000Active4 beds 3 baths1,861 sq. ft.
$425,000Active4 beds 3 baths1,861 sq. ft.105 Kaer Ave, Red Bluff, CA 96080
MLS# 20260012Listed by: RE/MAX TOP PROPERTIES - New
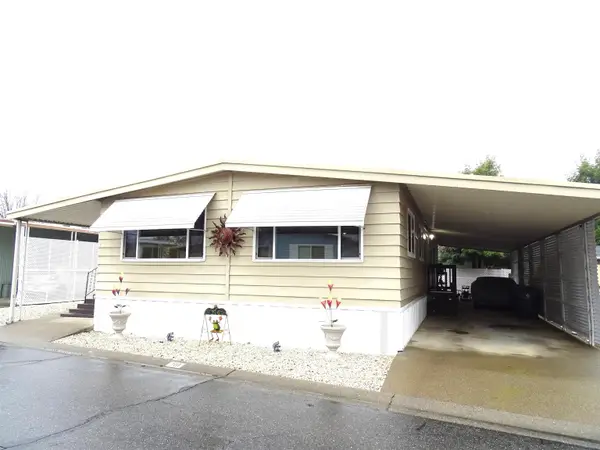 $75,000Active2 beds 2 baths1,344 sq. ft.
$75,000Active2 beds 2 baths1,344 sq. ft.101 Casa Grande Drive, Red Bluff, CA 96080
MLS# 20251007Listed by: COLDWELL BANKER SELECT REAL ESTATE - New
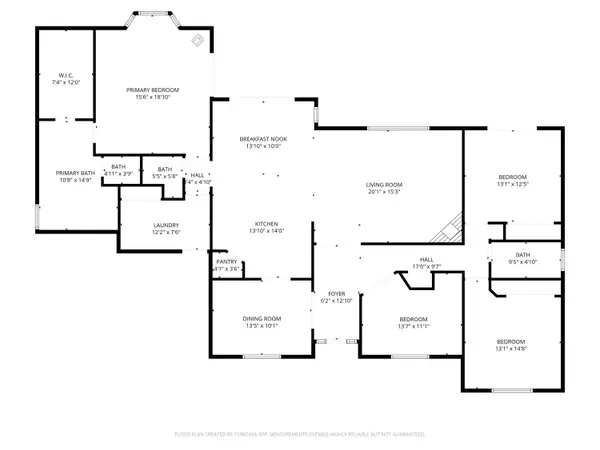 $599,900Active4 beds 3 baths2,343 sq. ft.
$599,900Active4 beds 3 baths2,343 sq. ft.14535 Molluc Drive, Red Bluff, CA 96080
MLS# 25-5511Listed by: TERENCE DAVIS & ASSOCIATES - New
 $20,000Active2 beds 2 baths
$20,000Active2 beds 2 baths18 Casa Grande Dr #18, Red Bluff, CA 96080
MLS# SN25280107Listed by: HIVE REAL ESTATE GROUP, INC - New
 $110,000Active3 beds 2 baths1,200 sq. ft.
$110,000Active3 beds 2 baths1,200 sq. ft.176 Casa Grande Drive, Red Bluff, CA 96080
MLS# 20250945Listed by: COLDWELL BANKER SELECT REAL ESTATE - New
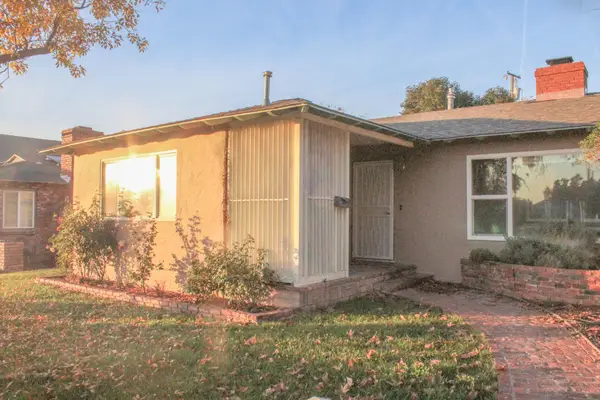 $289,900Active3 beds 1 baths1,360 sq. ft.
$289,900Active3 beds 1 baths1,360 sq. ft.1710 Luning Street, Red Bluff, CA 96080
MLS# 25-5485Listed by: THE VIRTUAL REALTY GROUP  $199,000Active2 beds 2 baths1,028 sq. ft.
$199,000Active2 beds 2 baths1,028 sq. ft.131 Brookridge Drive, Red Bluff, CA 96080
MLS# 20250926Listed by: JOANNA WING BROKERAGE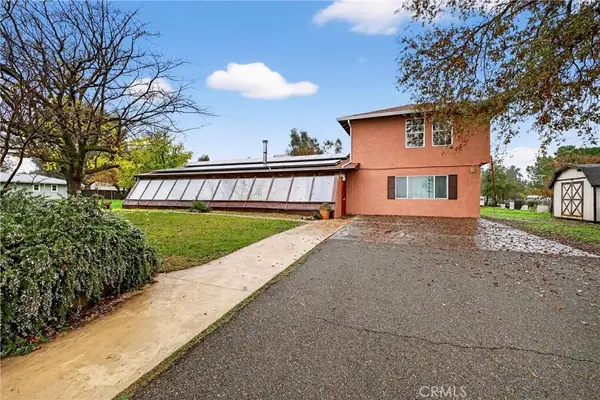 $479,999Active4 beds 2 baths1,935 sq. ft.
$479,999Active4 beds 2 baths1,935 sq. ft.19542 Ridge Road, Red Bluff, CA 96080
MLS# SN25279234Listed by: REALTY ONE GROUP
