10156 Victoria Drive, Redding, CA 96001
Local realty services provided by:Better Homes and Gardens Real Estate Results
10156 Victoria Drive,Redding, CA 96001
$719,000
- 3 Beds
- 3 Baths
- 2,260 sq. ft.
- Single family
- Active
Listed by: derek k house
Office: josh barker real estate
MLS#:25-785
Source:CA_SAR
Price summary
- Price:$719,000
- Price per sq. ft.:$318.14
About this home
Seize the opportunity to own this exquisite 2,260 sq. ft. home, soon to be built by the esteemed CDW Construction. Located on a picturesque street, this home will be customizable to your preferences, offering a blend of luxury, modern design, and high-end finishes throughout. An open-concept floor plan will be highlighted by elegant coffered ceilings. The kitchen will be equipped with a large island and your choice of quartz or granite countertops. The master suite will be your personal retreat, featuring a stunning free-standing tub and a custom walk-in tile shower for a spa-like experience. Whether you're dining or simply relaxing, the covered back patio will offer an inviting space to unwind. Energy-efficient features will include owned solar panels and an electric vehicle plug-in located in the attached two-car garage. Construction will commence once an accepted contract is in place, ensuring your dream home is built to your exact specifications. You can view pictures of similar homes previously built in the photos section to see the exceptional quality and attention to detail that CDW Construction is known for.
Contact an agent
Home facts
- Year built:2025
- Listing ID #:25-785
- Added:348 day(s) ago
- Updated:February 10, 2026 at 03:24 PM
Rooms and interior
- Bedrooms:3
- Total bathrooms:3
- Full bathrooms:2
- Half bathrooms:1
- Living area:2,260 sq. ft.
Heating and cooling
- Cooling:Central
- Heating:Forced Air, Heating
Structure and exterior
- Roof:Composition
- Year built:2025
- Building area:2,260 sq. ft.
- Lot area:0.99 Acres
Utilities
- Water:Water District
- Sewer:Septic
Finances and disclosures
- Price:$719,000
- Price per sq. ft.:$318.14
New listings near 10156 Victoria Drive
- New
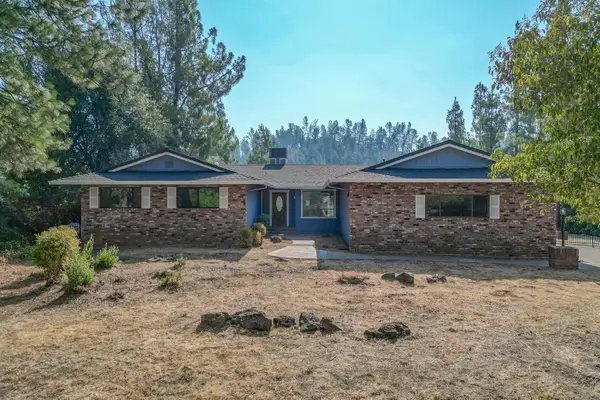 $455,000Active3 beds 2 baths1,999 sq. ft.
$455,000Active3 beds 2 baths1,999 sq. ft.8947 Olney Park Drive, Redding, CA 96001
MLS# 20260166Listed by: ELLIS & COMPANY REAL ESTATE - New
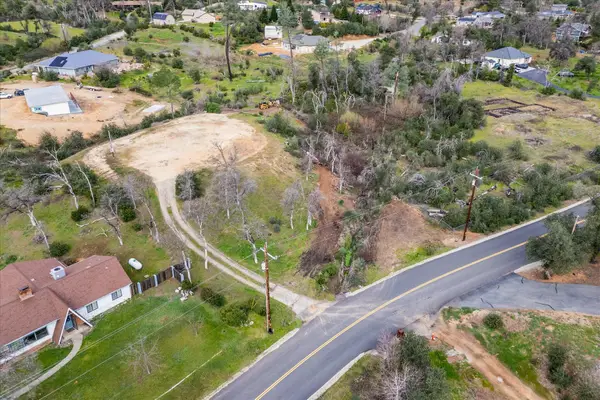 $110,000Active1 Acres
$110,000Active1 Acres10096 Victoria Drive, Redding, CA 96001
MLS# 26-580Listed by: EXP REALTY OF CALIFORNIA, INC. - New
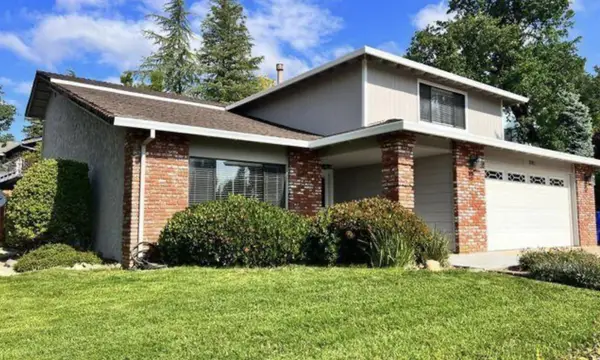 $525,000Active5 beds 3 baths2,542 sq. ft.
$525,000Active5 beds 3 baths2,542 sq. ft.3701 Cal Ore Drive, Redding, CA 96001
MLS# 26-581Listed by: MOVE REALTY - New
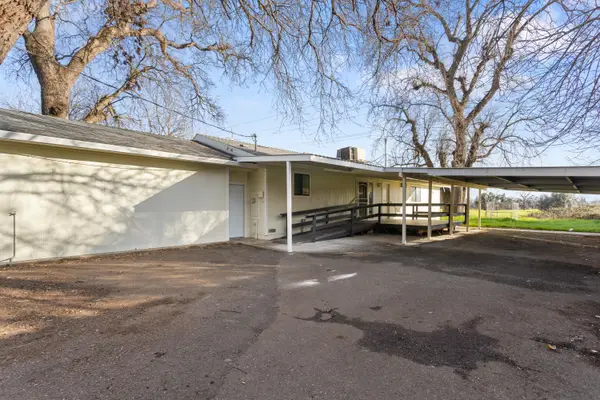 $349,900Active3 beds 2 baths1,568 sq. ft.
$349,900Active3 beds 2 baths1,568 sq. ft.19233 W Niles Lane, Redding, CA 96002
MLS# 26-578Listed by: EXP REALTY OF CALIFORNIA, INC. - New
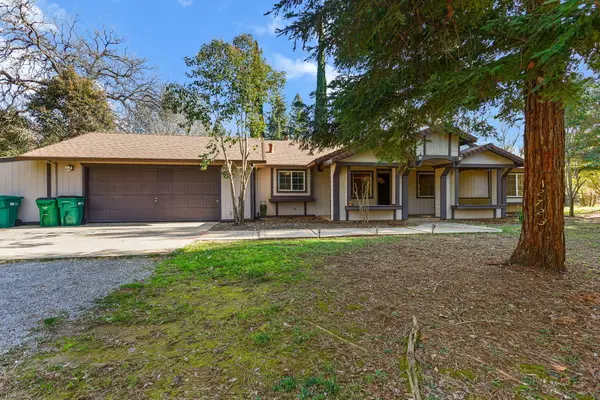 $410,000Active3 beds 2 baths1,484 sq. ft.
$410,000Active3 beds 2 baths1,484 sq. ft.12723 Old Oregon Trail, Redding, CA 96003
MLS# 26-566Listed by: JOSH BARKER REAL ESTATE - Open Sun, 11am to 2pmNew
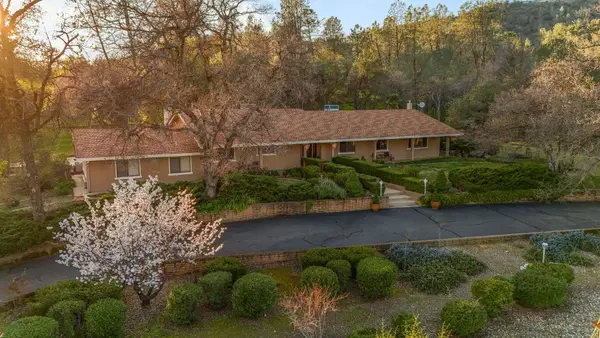 $785,000Active4 beds 2 baths2,945 sq. ft.
$785,000Active4 beds 2 baths2,945 sq. ft.15624 Ranchland Drive, Redding, CA 96001
MLS# 26-567Listed by: JOSH BARKER REAL ESTATE - New
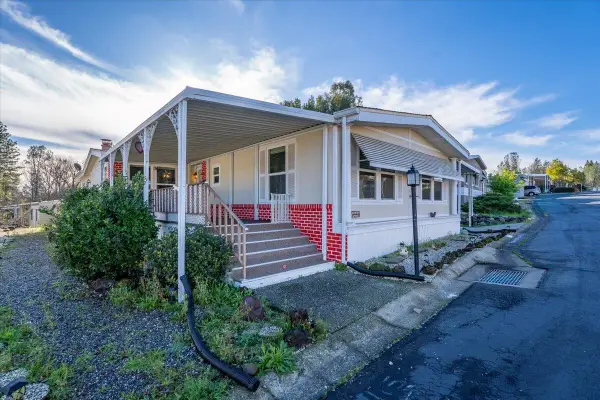 $139,900Active2 beds 2 baths1,920 sq. ft.
$139,900Active2 beds 2 baths1,920 sq. ft.459 Red Cedar Drive, Redding, CA 96003
MLS# 26-564Listed by: RE/MAX OF REDDING - New
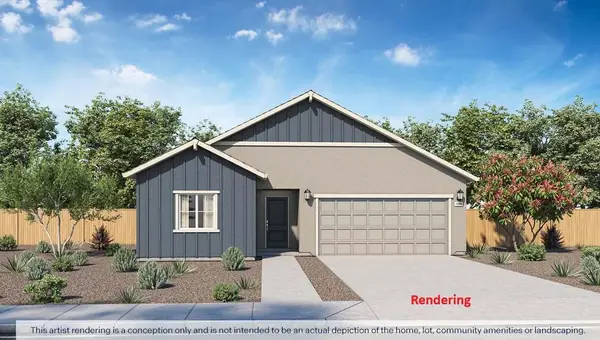 $415,990Active3 beds 2 baths1,501 sq. ft.
$415,990Active3 beds 2 baths1,501 sq. ft.3003 Legend, Redding, CA 96002
MLS# 26-563Listed by: D.R. HORTON CA2, INC. - New
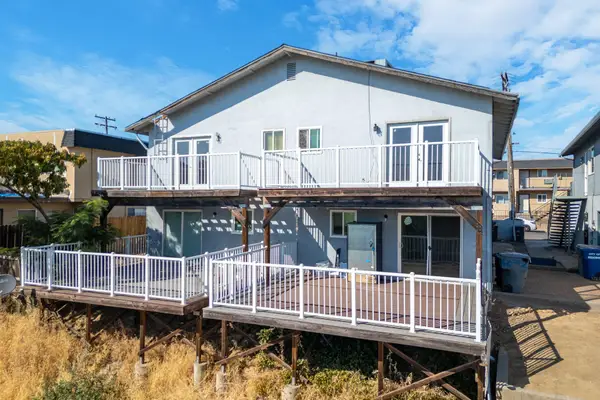 $469,900Active-- beds -- baths
$469,900Active-- beds -- baths410 Buckeye, Redding, CA 96003
MLS# 26-560Listed by: JOSH BARKER REAL ESTATE - New
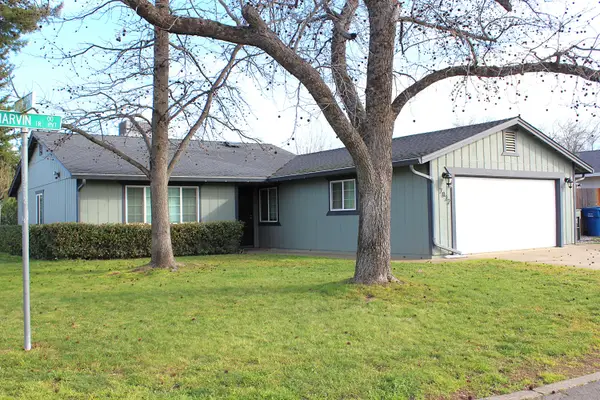 $355,000Active3 beds 2 baths1,420 sq. ft.
$355,000Active3 beds 2 baths1,420 sq. ft.7022 Marvin Trail, Redding, CA 96001
MLS# 26-559Listed by: COLDWELL BANKER SELECT REAL ESTATE - REDDING

