1208 Riviera Drive, Redding, CA 96001
Local realty services provided by:Better Homes and Gardens Real Estate Results
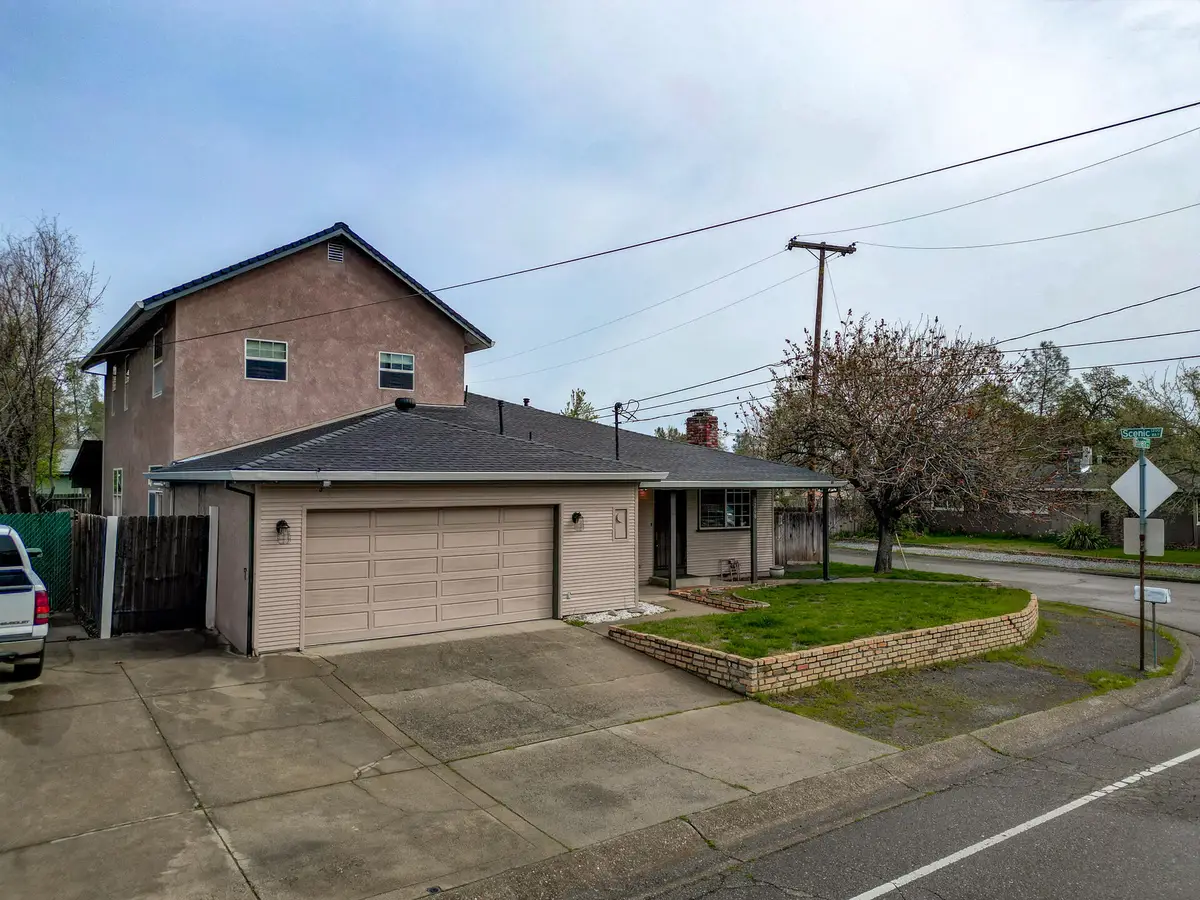
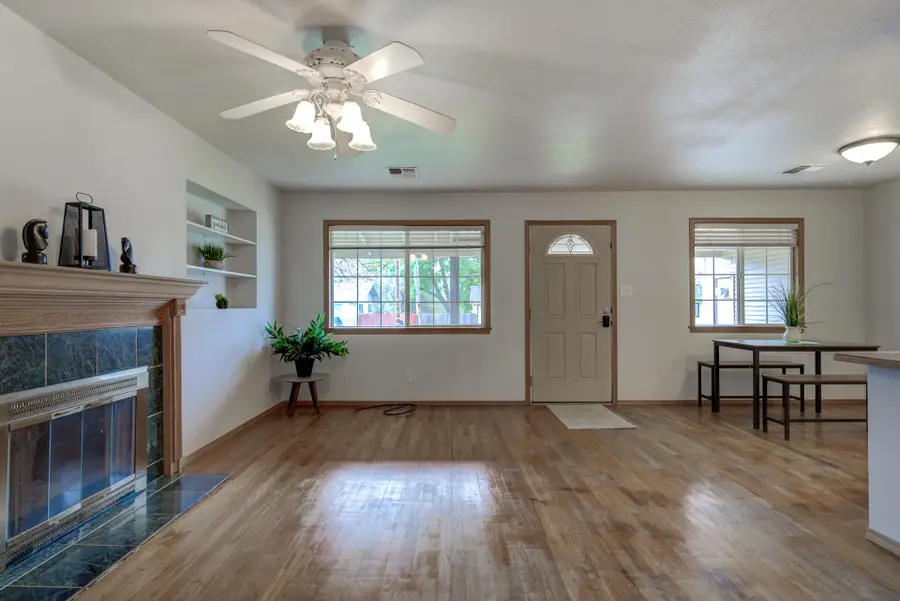
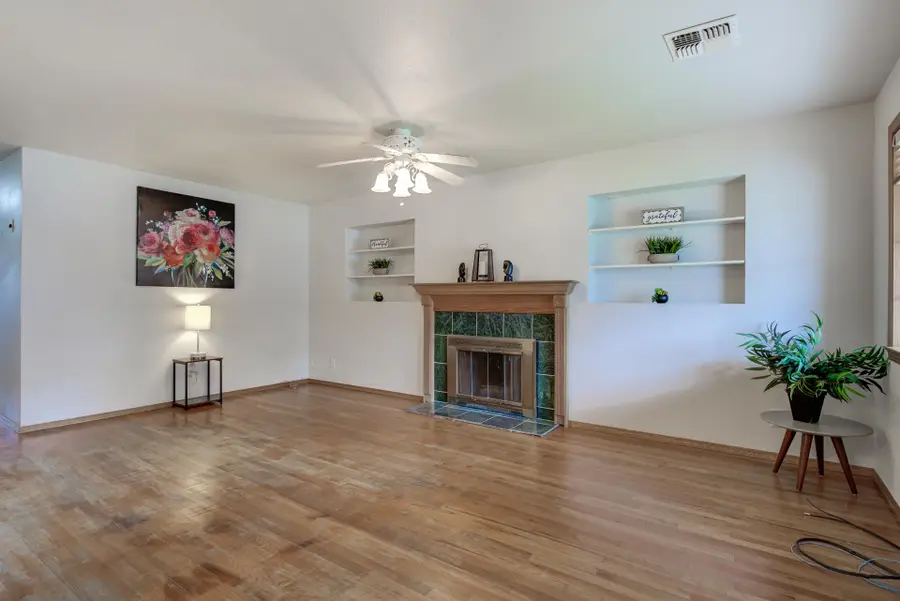
1208 Riviera Drive,Redding, CA 96001
$419,000
- 4 Beds
- 3 Baths
- 2,604 sq. ft.
- Single family
- Active
Listed by:cherrel kirkland
Office:kirkland real estate partners
MLS#:25-1149
Source:CA_SAR
Price summary
- Price:$419,000
- Price per sq. ft.:$160.91
About this home
Looking for large home with lots of spaces for everyone? This original single story home has an addition downstairs and a complete new second story! Open the front door to VINTAGE wood floors THROUGHOUT the living room, down the hall and all 3 bedrooms! The original downstairs has a cozy living room with fireplace, dining room, kitchen and 3 bedrooms and one full bath. The newer downstairs area includes a full bathroom, dining/game area, bar area and large family room. Upstairs you will find a HUGE bedroom with separate office, TV or sitting room with new carpeting just installed! In addition there is a full bath with jetted tub, separate shower and vanity with two sinks! You will be AMAZED at the size of the walk in closet!!
Downstairs has a large covered patio and a good sized fenced yard. There is an attached 2 car garage. The kitchen has been updated and has a pantry and lots of cabinetry. The first story roof is new!
Contact an agent
Home facts
- Listing Id #:25-1149
- Added:144 day(s) ago
- Updated:July 22, 2025 at 02:29 PM
Rooms and interior
- Bedrooms:4
- Total bathrooms:3
- Full bathrooms:3
- Living area:2,604 sq. ft.
Heating and cooling
- Cooling:Central
- Heating:Forced Air, Heating
Structure and exterior
- Building area:2,604 sq. ft.
- Lot area:0.18 Acres
Utilities
- Water:Public
- Sewer:Public Sewer, Sewer
Finances and disclosures
- Price:$419,000
- Price per sq. ft.:$160.91
New listings near 1208 Riviera Drive
- New
 $500,000Active3 beds 3 baths2,176 sq. ft.
$500,000Active3 beds 3 baths2,176 sq. ft.2860 Panorama Drive, Redding, CA 96003
MLS# 25-3713Listed by: NORTHSTATE REAL ESTATE PROFESSIONALS - New
 $1,288,000Active5 beds 4 baths3,539 sq. ft.
$1,288,000Active5 beds 4 baths3,539 sq. ft.2570 Crescent Moon Court, Redding, CA 96001
MLS# 25-3710Listed by: SHASTA SOTHEBY'S INTERNATIONAL REALTY - New
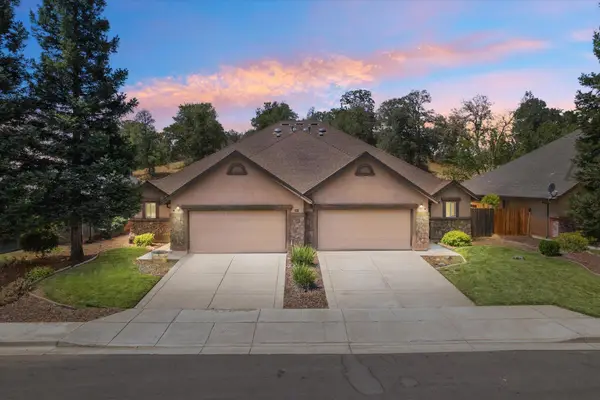 $549,900Active-- beds -- baths
$549,900Active-- beds -- bathsAddress Withheld By Seller, Redding, CA 96003
MLS# 25-3708Listed by: TERENCE DAVIS & ASSOCIATES - New
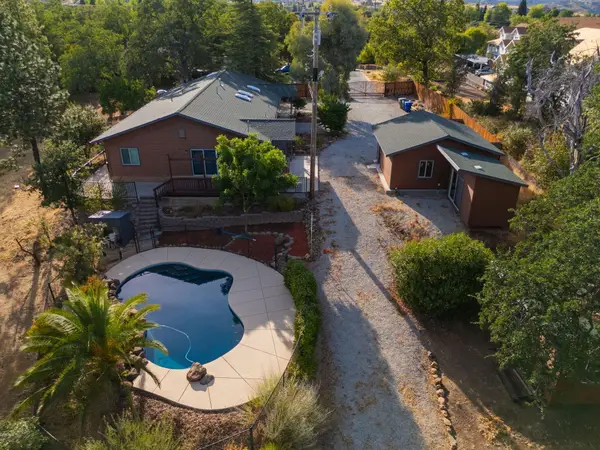 $639,900Active3 beds 2 baths2,058 sq. ft.
$639,900Active3 beds 2 baths2,058 sq. ft.3821 Pebble Drive, Redding, CA 96001
MLS# 25-3709Listed by: WAHLUND & CO. REALTY GROUP - New
 $375,990Active4 beds 3 baths1,615 sq. ft.
$375,990Active4 beds 3 baths1,615 sq. ft.839 Congaree Lane, Redding, CA 96001
MLS# 25-3707Listed by: D.R. HORTON CA2, INC. - New
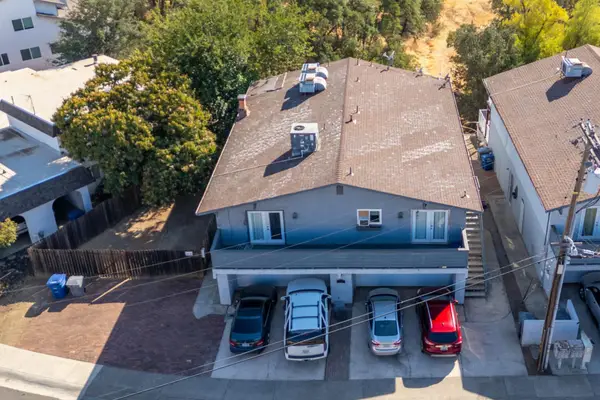 $495,000Active-- beds -- baths
$495,000Active-- beds -- baths400 Buckeye, Redding, CA 96003
MLS# 25-3698Listed by: JOSH BARKER REAL ESTATE - New
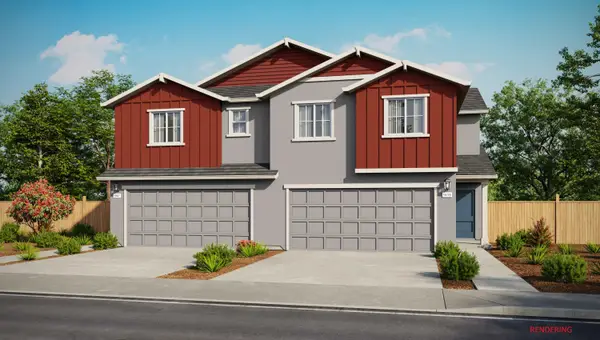 $363,990Active3 beds 3 baths1,567 sq. ft.
$363,990Active3 beds 3 baths1,567 sq. ft.845 Congaree Lane, Redding, CA 96001
MLS# 25-3700Listed by: D.R. HORTON CA2, INC. - New
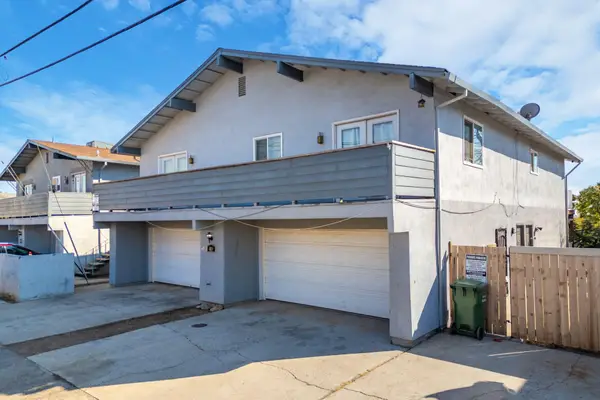 $469,900Active-- beds -- baths
$469,900Active-- beds -- baths410 Buckeye, Redding, CA 96003
MLS# 25-3701Listed by: JOSH BARKER REAL ESTATE - New
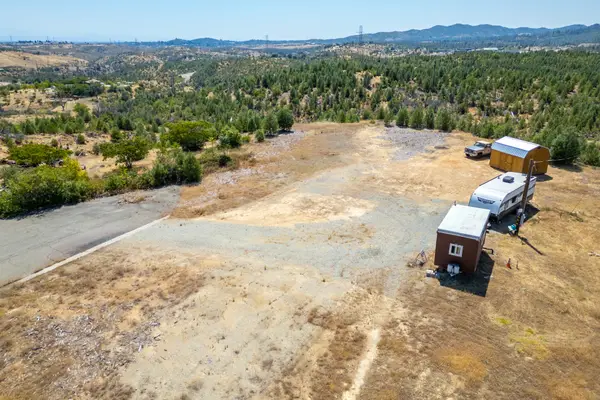 $99,000Active7.28 Acres
$99,000Active7.28 Acres11335 George Street, Redding, CA 96001
MLS# 25-3704Listed by: JOSH BARKER REAL ESTATE - New
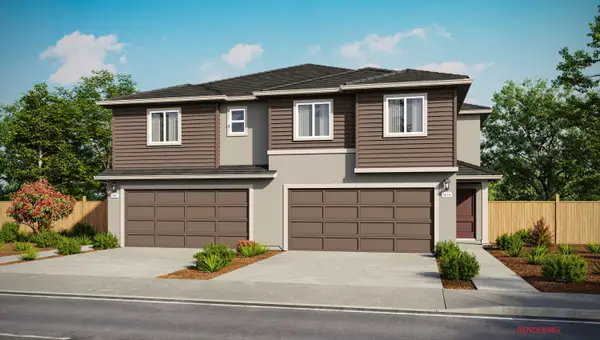 $373,990Active4 beds 3 baths1,615 sq. ft.
$373,990Active4 beds 3 baths1,615 sq. ft.847 Congaree Lane, Redding, CA 96001
MLS# 25-3705Listed by: D.R. HORTON CA2, INC.
