1208 Riviera Drive, Redding, CA 96001
Local realty services provided by:Better Homes and Gardens Real Estate Results
1208 Riviera Drive,Redding, CA 96001
$399,000
- 4 Beds
- 3 Baths
- 2,604 sq. ft.
- Single family
- Pending
Listed by:cherrel kirkland
Office:kirkland real estate partners
MLS#:25-4186
Source:CA_SAR
Price summary
- Price:$399,000
- Price per sq. ft.:$153.23
About this home
This spacious, upgraded home is ideal for multi-generational living or large families, offering 4 bedrooms, 3 bathrooms, and a flexible layout. At just $153/sq. ft., this home provides tremendous value and a solid investment opportunity.
Key Features:
Newly carpeted upstairs primary bedroom suite with jetted tub, separate shower, double vanity, and walk-in closet
Private office/study/TV room off the primary suite
Expansive great room with access to a large covered patio, perfect for entertaining
Living room with fireplace, original hardwood floors
Updated kitchen with large pantry, and adjoining dining/family room addition with its own full bathroom
Upgraded windows, kitchen, baths, and flooring
2025 roof on first story
Attached garage and street access to the fully fenced backyard
Ideal for multi-generational living or anyone seeking extra space
This home blends modern updates with classic charm, offering flexible spaces and outstanding value. A must-see for buyers looking for a spacious, move-in-ready property in a great location.
Whether you're looking for a family home or a property that comfortably accommodates multiple generations, this home checks all the boxes!
Contact an agent
Home facts
- Listing ID #:25-4186
- Added:12 day(s) ago
- Updated:September 25, 2025 at 10:16 AM
Rooms and interior
- Bedrooms:4
- Total bathrooms:3
- Full bathrooms:3
- Living area:2,604 sq. ft.
Heating and cooling
- Cooling:Central
- Heating:Forced Air, Heating
Structure and exterior
- Building area:2,604 sq. ft.
- Lot area:0.18 Acres
Utilities
- Water:Public
- Sewer:Public Sewer
Finances and disclosures
- Price:$399,000
- Price per sq. ft.:$153.23
New listings near 1208 Riviera Drive
- New
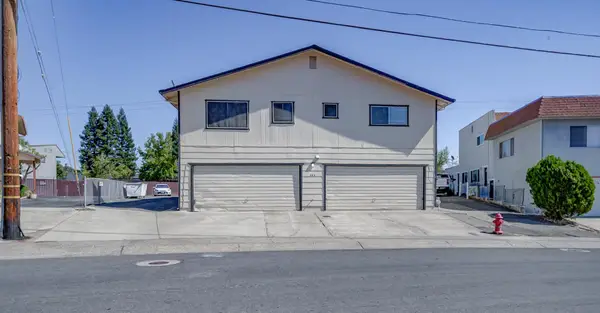 $660,000Active-- beds -- baths
$660,000Active-- beds -- baths395 Buckeye Drive, Redding, CA 96003
MLS# 20250717Listed by: ELLIS & COMPANY REAL ESTATE - Open Sun, 2 to 4pmNew
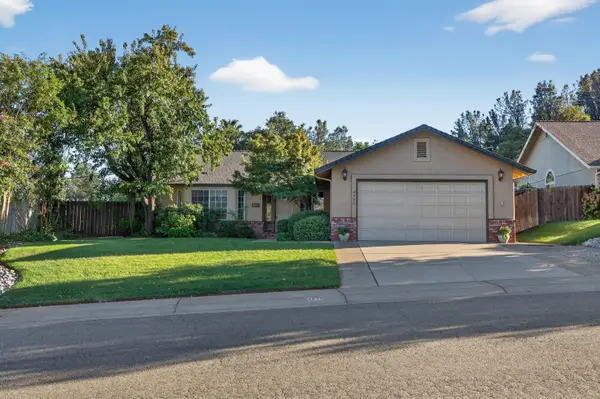 $409,000Active4 beds 2 baths1,732 sq. ft.
$409,000Active4 beds 2 baths1,732 sq. ft.4982 Tralee Lane, Redding, CA 96001
MLS# 25-4327Listed by: REAL BROKERAGE TECHNOLOGIES - New
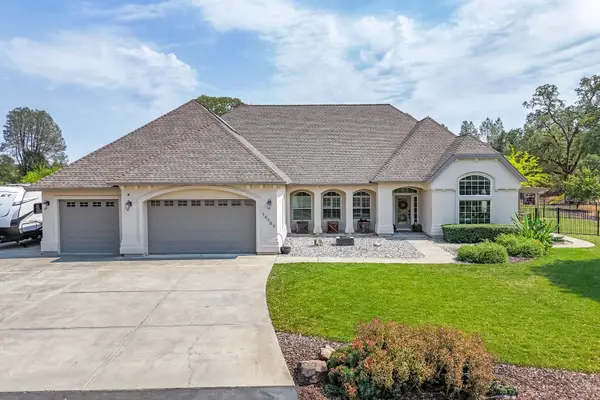 $1,395,000Active4 beds 3 baths3,509 sq. ft.
$1,395,000Active4 beds 3 baths3,509 sq. ft.16107 Texas Springs Road, Redding, CA 96001
MLS# 25-4326Listed by: STEWART REAL ESTATE COMPANY - New
 $242,500Active2 beds 1 baths964 sq. ft.
$242,500Active2 beds 1 baths964 sq. ft.2820 Alfreda Way, Redding, CA 96002
MLS# 25-4320Listed by: JOSH BARKER REAL ESTATE - New
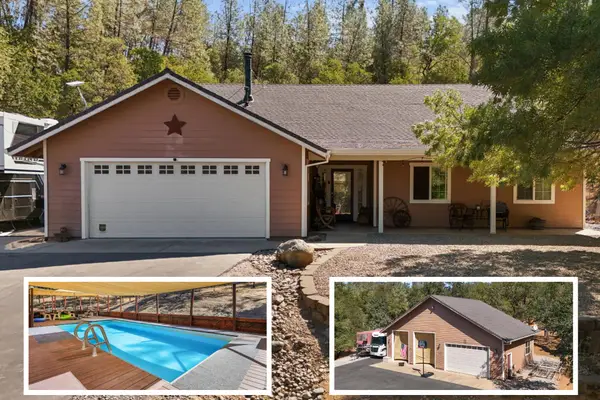 $589,000Active4 beds 2 baths1,890 sq. ft.
$589,000Active4 beds 2 baths1,890 sq. ft.14101 Christian Way, Redding, CA 96003
MLS# 25-4322Listed by: JOSH BARKER REAL ESTATE - Open Sat, 11am to 2pmNew
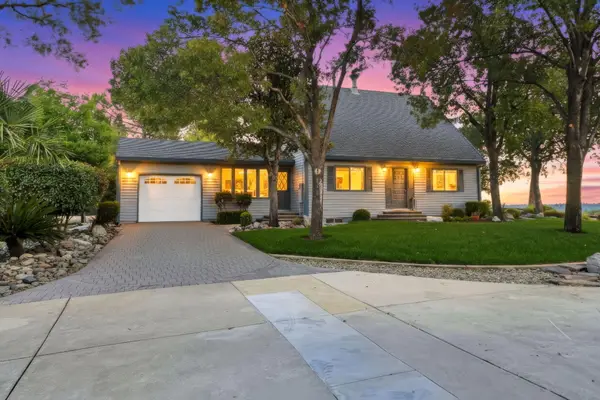 $775,000Active4 beds 2 baths1,786 sq. ft.
$775,000Active4 beds 2 baths1,786 sq. ft.15189 La Paloma Way, Redding, CA 96001
MLS# 25-4317Listed by: WAHLUND & CO. REALTY GROUP - Open Sat, 12 to 1:30pmNew
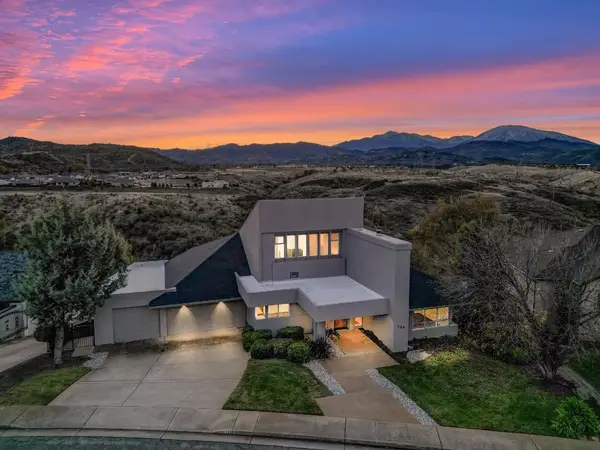 $750,000Active4 beds 3 baths3,842 sq. ft.
$750,000Active4 beds 3 baths3,842 sq. ft.738 Sunriver Lane, Redding, CA 96001
MLS# 25-4318Listed by: REAL ESTATE 1 - New
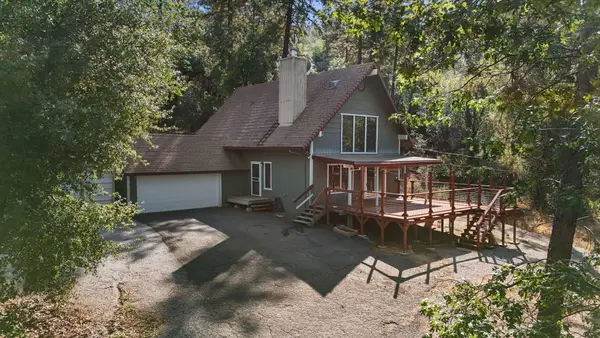 $425,000Active3 beds 2 baths1,617 sq. ft.
$425,000Active3 beds 2 baths1,617 sq. ft.15309 Fawndale Road, Redding, CA 96003
MLS# 25-4313Listed by: JOSH BARKER REAL ESTATE - New
 $249,000Active3 beds 2 baths1,440 sq. ft.
$249,000Active3 beds 2 baths1,440 sq. ft.13622 Lynda Lynn Way, Redding, CA 96003
MLS# 20250716Listed by: CONLEY REAL ESTATE - New
 $35,000Active1 beds 1 baths400 sq. ft.
$35,000Active1 beds 1 baths400 sq. ft.2237 Jewell Lane, Redding, CA 96003
MLS# 25-4310Listed by: COLDWELL BANKER SELECT REAL ESTATE - REDDING
