1283 Denton Way, Redding, CA 96002
Local realty services provided by:Better Homes and Gardens Real Estate Results
1283 Denton Way,Redding, CA 96002
$385,000
- 4 Beds
- 3 Baths
- 2,434 sq. ft.
- Single family
- Pending
Listed by:chelsea j valach
Office:upward realty
MLS#:25-3571
Source:CA_SAR
Price summary
- Price:$385,000
- Price per sq. ft.:$158.18
About this home
This charming home with easy ADU potential and a lush orchard is a great value, offering almost 2500SF for under 400K! This spacious 4-bedroom, 3-bathroom gem, boasts a detached office/workout room/art studio (in addition to the stated square footage), ideal for remote work or creative pursuits. The large, separate living area with its own full bath offers easy potential for conversion into an ADU, providing an extra income stream or a comfortable mother-in-law suite. Step outside to a backyard oasis featuring a covered patio for year-round entertaining and a bountiful orchard brimming with grapefruit, pear, multiple apple varieties, persimmon, and an abundance of citrus fruits. The front yard offers vibrant perennial flowers, such as peonies and a majestic shade tree, creating inviting curb appeal. Includes OWNED solar system, ensuring energy efficiency and cost savings. Seller is also providing a clear Section 1 report!
This well cared for home is a great value in a desirable and established neighborhood - come check it out before it's gone!
Contact an agent
Home facts
- Year built:1971
- Listing ID #:25-3571
- Added:51 day(s) ago
- Updated:September 17, 2025 at 07:12 AM
Rooms and interior
- Bedrooms:4
- Total bathrooms:3
- Full bathrooms:3
- Living area:2,434 sq. ft.
Heating and cooling
- Cooling:Central
- Heating:Forced Air, Heating, Wood Stove
Structure and exterior
- Year built:1971
- Building area:2,434 sq. ft.
- Lot area:0.23 Acres
Utilities
- Water:Public
- Sewer:Public Sewer
Finances and disclosures
- Price:$385,000
- Price per sq. ft.:$158.18
New listings near 1283 Denton Way
- New
 $265,000Active2 beds 1 baths753 sq. ft.
$265,000Active2 beds 1 baths753 sq. ft.2163 SW Grape Avenue, Redding, CA 96001
MLS# 25-4333Listed by: NORTHSTATE REAL ESTATE PROFESSIONALS - New
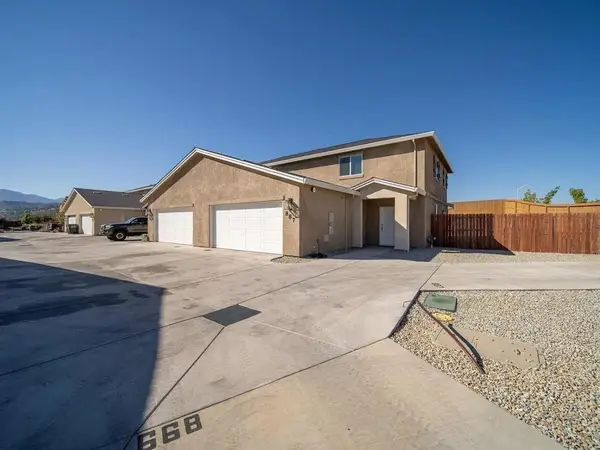 $389,999Active4 beds 3 baths1,962 sq. ft.
$389,999Active4 beds 3 baths1,962 sq. ft.887 Congaree Lane, Redding, CA 96001
MLS# ML82022847Listed by: PACIFICWIDE REAL ESTATE & MORTGAGE - New
 $389,999Active4 beds 3 baths1,962 sq. ft.
$389,999Active4 beds 3 baths1,962 sq. ft.887 Congaree Lane, Redding, CA 96001
MLS# ML82022847Listed by: PACIFICWIDE REAL ESTATE & MORTGAGE - New
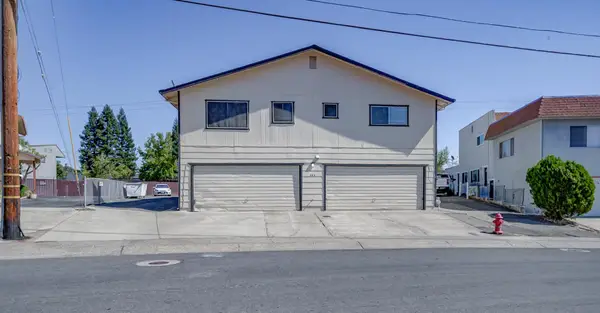 $660,000Active-- beds -- baths
$660,000Active-- beds -- baths395 Buckeye Terrace, Redding, CA 96003
MLS# 20250717Listed by: ELLIS & COMPANY REAL ESTATE - Open Sun, 2 to 4pmNew
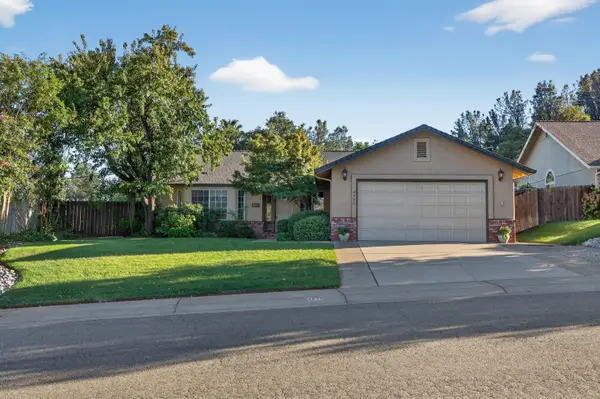 $409,000Active4 beds 2 baths1,732 sq. ft.
$409,000Active4 beds 2 baths1,732 sq. ft.4982 Tralee Lane, Redding, CA 96001
MLS# 25-4327Listed by: REAL BROKERAGE TECHNOLOGIES - New
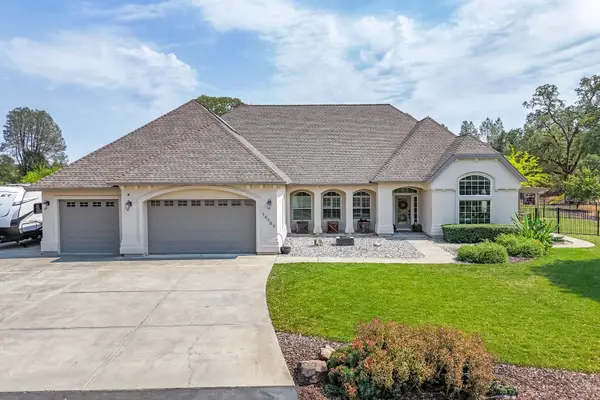 $1,395,000Active4 beds 3 baths3,509 sq. ft.
$1,395,000Active4 beds 3 baths3,509 sq. ft.16107 Texas Springs Road, Redding, CA 96001
MLS# 25-4326Listed by: STEWART REAL ESTATE COMPANY - New
 $242,500Active2 beds 1 baths964 sq. ft.
$242,500Active2 beds 1 baths964 sq. ft.2820 Alfreda Way, Redding, CA 96002
MLS# 25-4320Listed by: JOSH BARKER REAL ESTATE - New
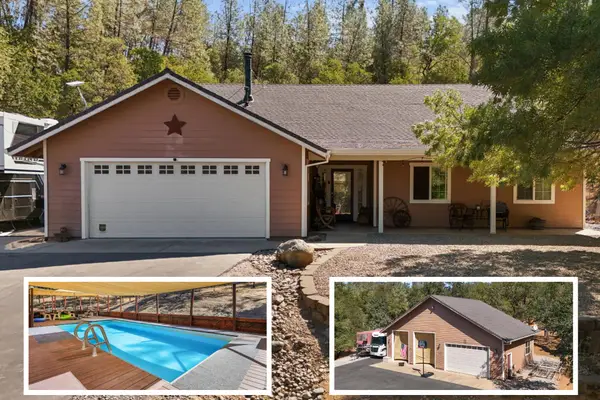 $589,000Active4 beds 2 baths1,890 sq. ft.
$589,000Active4 beds 2 baths1,890 sq. ft.14101 Christian Way, Redding, CA 96003
MLS# 25-4322Listed by: JOSH BARKER REAL ESTATE - Open Sat, 11am to 2pmNew
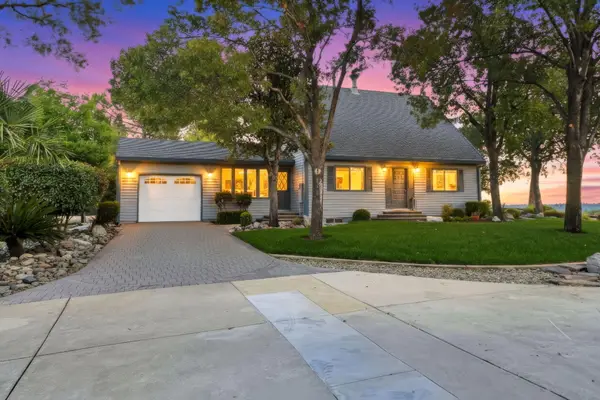 $775,000Active4 beds 2 baths1,786 sq. ft.
$775,000Active4 beds 2 baths1,786 sq. ft.15189 La Paloma Way, Redding, CA 96001
MLS# 25-4317Listed by: WAHLUND & CO. REALTY GROUP - Open Sat, 12 to 1:30pmNew
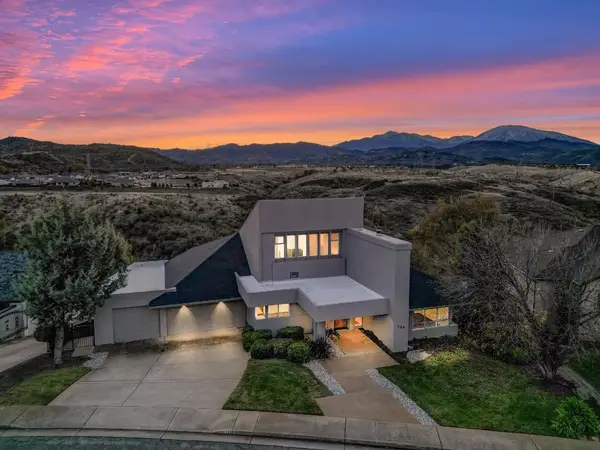 $750,000Active4 beds 3 baths3,842 sq. ft.
$750,000Active4 beds 3 baths3,842 sq. ft.738 Sunriver Lane, Redding, CA 96001
MLS# 25-4318Listed by: REAL ESTATE 1
