1319 Ridge Drive, Redding, CA 96001
Local realty services provided by:Better Homes and Gardens Real Estate Results
1319 Ridge Drive,Redding, CA 96001
$699,000
- 5 Beds
- 3 Baths
- 2,180 sq. ft.
- Single family
- Pending
Listed by: faith barrett
Office: real brokerage technologies
MLS#:25-3656
Source:CA_SAR
Price summary
- Price:$699,000
- Price per sq. ft.:$320.64
About this home
Under Construction! The Pebbles development, just minutes from downtown, features some of West Redding's most uniquely designed homes, showcasing stunning Scandinavian Modern architecture. This 5-bedroom, 3-bath home includes a versatile flex room on the first floor, providing adaptable living space. A standout feature is the innovative California Garage, designed with two garage doors—one for vehicle storage and the other opening to the backyard—creating a seamless indoor/outdoor recreation and lounging area. Each home is equipped with solar and built with top-tier energy efficiency, combining sustainability with modern elegance. Located just minutes from some of Redding's best bike trails, this home offers an ideal lifestyle for outdoor enthusiasts. To get a better sense of the design and style of the Pebble Project, check out the model home at 1309 Ridge Dr.
Contact an agent
Home facts
- Listing ID #:25-3656
- Added:95 day(s) ago
- Updated:November 15, 2025 at 08:44 AM
Rooms and interior
- Bedrooms:5
- Total bathrooms:3
- Full bathrooms:3
- Living area:2,180 sq. ft.
Heating and cooling
- Cooling:Central
- Heating:Forced Air, Heating
Structure and exterior
- Building area:2,180 sq. ft.
- Lot area:0.24 Acres
Utilities
- Water:Public
- Sewer:Public Sewer
Finances and disclosures
- Price:$699,000
- Price per sq. ft.:$320.64
New listings near 1319 Ridge Drive
- New
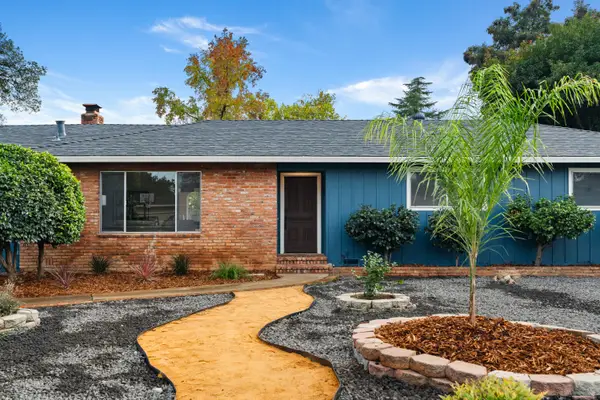 $395,000Active3 beds 2 baths1,891 sq. ft.
$395,000Active3 beds 2 baths1,891 sq. ft.595 Rafael Street, Redding, CA 96002
MLS# 25-5111Listed by: REAL BROKERAGE TECHNOLOGIES - Open Sat, 11am to 2pmNew
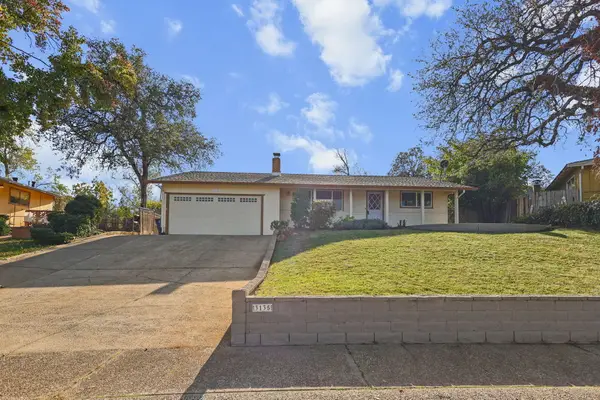 $393,500Active3 beds 2 baths1,425 sq. ft.
$393,500Active3 beds 2 baths1,425 sq. ft.3135 Stratford Avenue, Redding, CA 96001
MLS# 25-5057Listed by: YOUNG AND COMPANY REAL ESTATE - Open Sun, 11am to 2pmNew
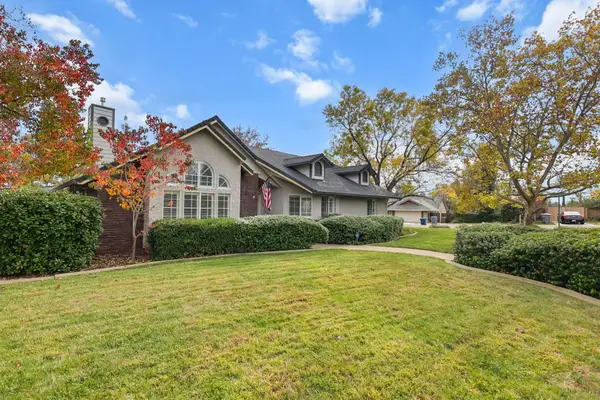 $442,000Active3 beds 2 baths1,643 sq. ft.
$442,000Active3 beds 2 baths1,643 sq. ft.2794 Summerbreeze Place, Redding, CA 96001
MLS# 25-5063Listed by: YOUNG AND COMPANY REAL ESTATE - Open Sat, 11am to 1pmNew
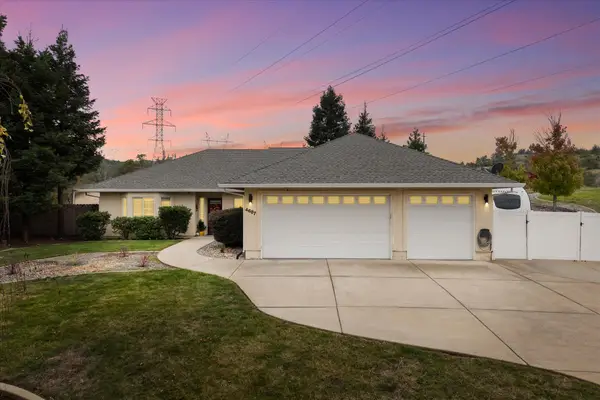 $449,900Active3 beds 2 baths1,552 sq. ft.
$449,900Active3 beds 2 baths1,552 sq. ft.4687 Corita Place, Redding, CA 96001
MLS# 25-5082Listed by: EXP REALTY OF CALIFORNIA, INC. - Open Sat, 11am to 1pmNew
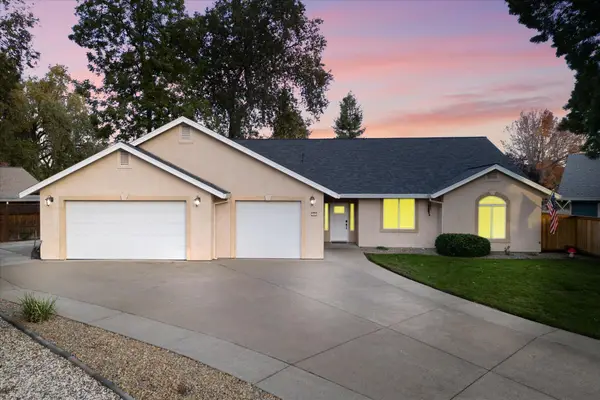 $499,000Active4 beds 2 baths1,904 sq. ft.
$499,000Active4 beds 2 baths1,904 sq. ft.2899 Gunn Court, Redding, CA 96001
MLS# 25-5105Listed by: EXP REALTY OF CALIFORNIA, INC. - New
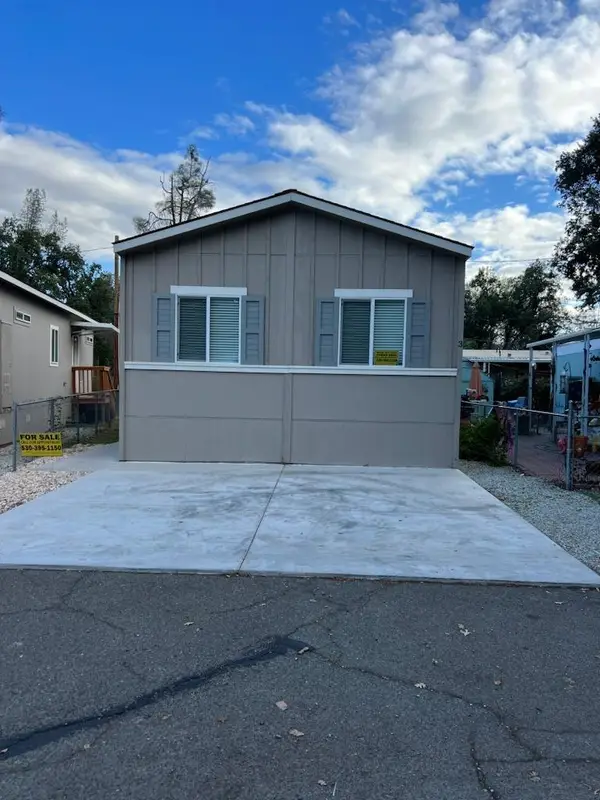 $119,990Active3 beds 2 baths960 sq. ft.
$119,990Active3 beds 2 baths960 sq. ft.5812 Cedars Rd #3, Redding, CA 96001
MLS# 224082118Listed by: RELIANT REALTY - New
 $79,990Active2 beds 2 baths1,440 sq. ft.
$79,990Active2 beds 2 baths1,440 sq. ft.6950 Riverland Drive #7, Redding, CA 96002
MLS# 225017419Listed by: RELIANT REALTY - New
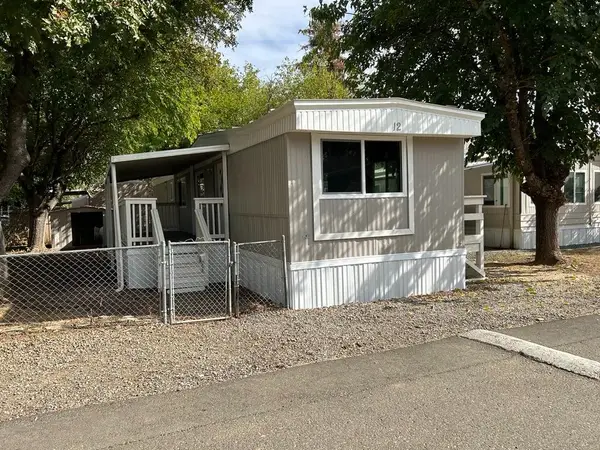 $49,990Active2 beds 1 baths720 sq. ft.
$49,990Active2 beds 1 baths720 sq. ft.6950 Riverland Drive #12, Redding, CA 96002
MLS# 225079401Listed by: RELIANT REALTY - New
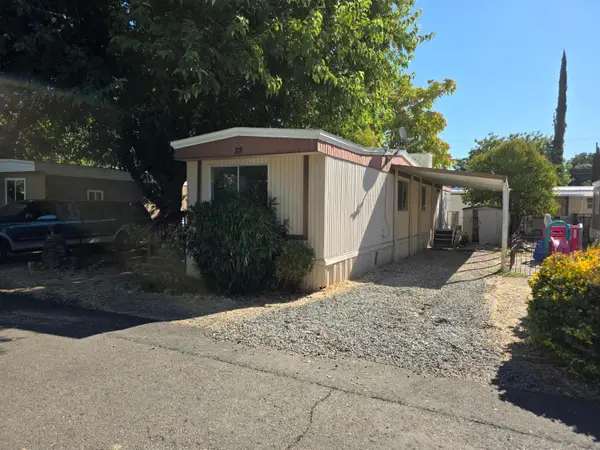 $15,995Active2 beds 1 baths768 sq. ft.
$15,995Active2 beds 1 baths768 sq. ft.6950 Riverland Drive #28, Redding, CA 96002
MLS# 225115602Listed by: RELIANT REALTY - New
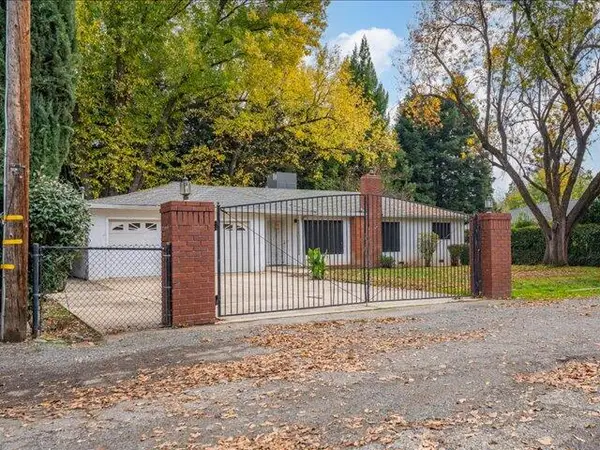 $290,000Active3 beds 1 baths1,332 sq. ft.
$290,000Active3 beds 1 baths1,332 sq. ft.362 Revilo Drive, Redding, CA 96001
MLS# 25-5086Listed by: EXP REALTY OF NORTHERN CALIFORNIA, INC.
