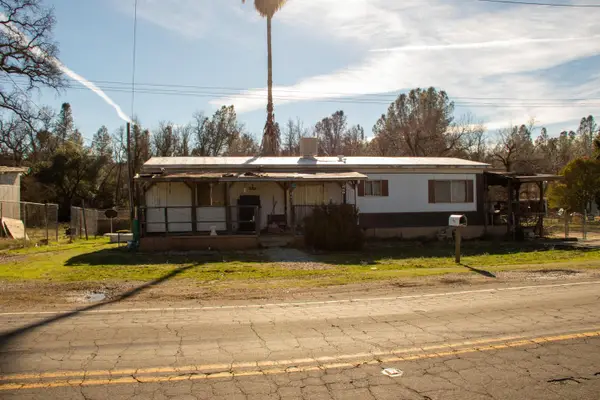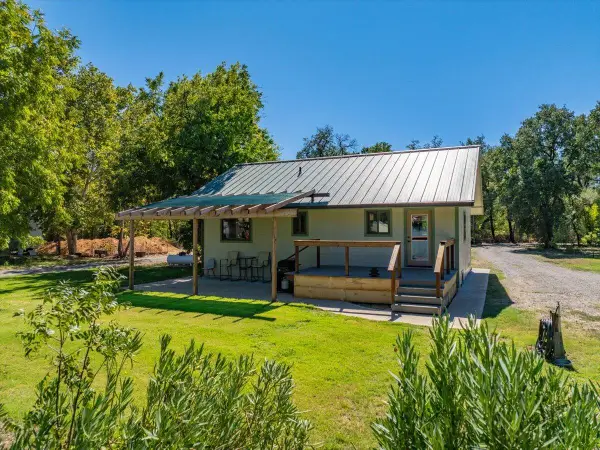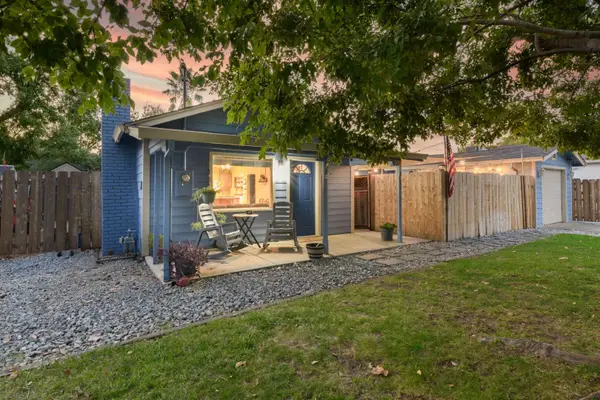1347 Woodside Meadows Drive, Redding, CA 96002
Local realty services provided by:Better Homes and Gardens Real Estate Results
1347 Woodside Meadows Drive,Redding, CA 96002
$299,900
- 3 Beds
- 2 Baths
- 1,028 sq. ft.
- Single family
- Active
Listed by:ben sprague
Office:exp realty of california, inc.
MLS#:25-2953
Source:CA_SAR
Price summary
- Price:$299,900
- Price per sq. ft.:$291.73
About this home
Welcome to this adorable 3-bed, 2-bath home, full of charm and potential, nestled in a well-established neighborhood close to schools, shopping, restaurants, and everyday conveniences. Inside, you'll find a cozy and practical layout with just the right amount of space. The living room is welcoming and filled with natural light, creating a relaxed setting for daily life. The kitchen and dining area are simple and functional, offering a space where meals and memories can easily be made. All three bedrooms have NEW CARPET and PAINT. Each room is comfortably sized, with the primary bedroom featuring its own private bath. The second bath is centrally located and convenient for guests or family members. The fully finished & A/C ducted garage has options for you, creating extra living space that adds flexibility to the home—whether you need a second family room, home office, play area, or guest space, or if you prefer you can move the cabinets and simply use it as a normal garage. This home offers a newer roof, giving peace of mind and a solid start for future improvements. If you're looking for a cozy home in one of the most convenient locations in Redding, with the flexibility to add your own style and touches, this one is worth a look. It's simple, sweet, and ready for its next chapter!
Contact an agent
Home facts
- Year built:1985
- Listing ID #:25-2953
- Added:94 day(s) ago
- Updated:September 30, 2025 at 03:41 PM
Rooms and interior
- Bedrooms:3
- Total bathrooms:2
- Full bathrooms:2
- Living area:1,028 sq. ft.
Heating and cooling
- Cooling:Central
- Heating:Forced Air, Heating
Structure and exterior
- Roof:Composition
- Year built:1985
- Building area:1,028 sq. ft.
- Lot area:0.14 Acres
Utilities
- Water:Public
- Sewer:Public Sewer
Finances and disclosures
- Price:$299,900
- Price per sq. ft.:$291.73
New listings near 1347 Woodside Meadows Drive
- New
 $750,000Active3 beds 3 baths2,453 sq. ft.
$750,000Active3 beds 3 baths2,453 sq. ft.16281 Valparaiso Way, Redding, CA 96001
MLS# 25-4388Listed by: JOSH BARKER REAL ESTATE - New
 $80,000Active3 beds 2 baths960 sq. ft.
$80,000Active3 beds 2 baths960 sq. ft.441 Branstetter Lane, Redding, CA 96001
MLS# 25-4381Listed by: WATERMAN REAL ESTATE - Open Sat, 11am to 1pmNew
 $398,000Active2 beds 2 baths864 sq. ft.
$398,000Active2 beds 2 baths864 sq. ft.18030 Blackberry Lane, Redding, CA 96003
MLS# 25-4376Listed by: EXP REALTY OF CALIFORNIA, INC. - New
 $299,900Active2 beds 1 baths1,088 sq. ft.
$299,900Active2 beds 1 baths1,088 sq. ft.2124 Garden Avenue, Redding, CA 96001
MLS# 25-4377Listed by: PARSONS REALTY - New
 $369,500Active2 beds 2 baths1,300 sq. ft.
$369,500Active2 beds 2 baths1,300 sq. ft.1232 Crag Walk, Redding, CA 96003
MLS# 25-4373Listed by: KEN D. MURRAY, BROKER - New
 $369,900Active3 beds 2 baths1,653 sq. ft.
$369,900Active3 beds 2 baths1,653 sq. ft.4334 Mountain Glen Court, Redding, CA 96001
MLS# 25-4371Listed by: EXP REALTY OF CALIFORNIA, INC. - New
 $458,000Active4 beds 2 baths1,864 sq. ft.
$458,000Active4 beds 2 baths1,864 sq. ft.1968 Cameo Court, Redding, CA 96002
MLS# 25-4369Listed by: AMERICAN REAL ESTATE BY LPT REALTY INC - New
 $384,900Active3 beds 2 baths1,560 sq. ft.
$384,900Active3 beds 2 baths1,560 sq. ft.3488 Oasis Road, Redding, CA 96003
MLS# 25-4365Listed by: WAHLUND & CO. REALTY GROUP - New
 $549,000Active3 beds 2 baths1,812 sq. ft.
$549,000Active3 beds 2 baths1,812 sq. ft.6787 Hemlock Street, Redding, CA 96001
MLS# 25-4362Listed by: DEL RIO REAL ESTATE - New
 $77,500Active2 beds 2 baths1,200 sq. ft.
$77,500Active2 beds 2 baths1,200 sq. ft.481 Twin View Boulevard, Redding, CA 96003
MLS# 25-4364Listed by: CENTURY 21 HILLTOP
