14364 Sundown Drive, Redding, CA 96003
Local realty services provided by:Better Homes and Gardens Real Estate Results
14364 Sundown Drive,Redding, CA 96003
$396,500
- 4 Beds
- 3 Baths
- 1,400 sq. ft.
- Single family
- Active
Listed by: tammy m von horn
Office: exp realty of northern california, inc.
MLS#:25-3798
Source:CA_SAR
Price summary
- Price:$396,500
- Price per sq. ft.:$283.21
About this home
PANORAMIC VIEWS & SPACIOUS LIVING
Enjoy stunning 180° views of the valley all the way to Anderson and portions of the Lassen Range from this 4-bedroom, 2.5-bath home on 2 acres. Sunrises and sunsets are equally impressive, with abundant wildlife including deer, quail, and foxes.
Features include vaulted ceilings, luxury vinyl plank flooring, solar with battery storage, wood stove, and a wall of new double pane windows to capture the views. The kitchen offers tons of storage, counter space and a pantry. The owner's suite includes a spacious ensuite bath with soaking tub and separate shower.
Additional highlights:
-2-car garage with extra storage
-Central heat and air
-Bonus room with half bath—ideal for flex space or 4th bedroom
-Tranquil setting with easy access to amenities
This home combines modern comfort, the beauty of nature, affordable insurance, a peaceful lifestyle and is eligible for USDA financing.
Contact an agent
Home facts
- Year built:1986
- Listing ID #:25-3798
- Added:139 day(s) ago
- Updated:January 05, 2026 at 03:19 PM
Rooms and interior
- Bedrooms:4
- Total bathrooms:3
- Full bathrooms:2
- Half bathrooms:1
- Living area:1,400 sq. ft.
Heating and cooling
- Cooling:Central, Evaporative
- Heating:Forced Air, Heating, Wood Stove
Structure and exterior
- Year built:1986
- Building area:1,400 sq. ft.
- Lot area:2 Acres
Utilities
- Water:Public
- Sewer:Septic
Finances and disclosures
- Price:$396,500
- Price per sq. ft.:$283.21
New listings near 14364 Sundown Drive
- Open Sat, 2 to 4pmNew
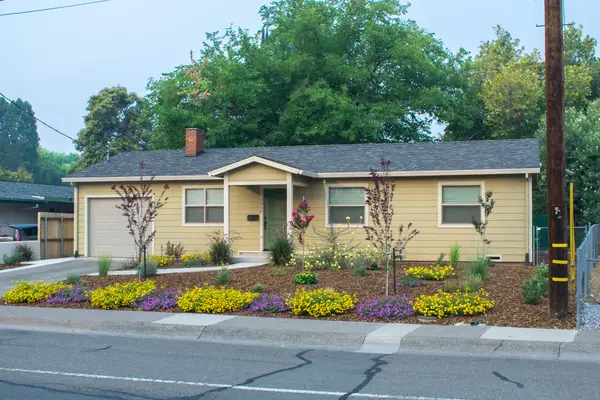 $329,900Active3 beds 1 baths912 sq. ft.
$329,900Active3 beds 1 baths912 sq. ft.2068 Park Marina Drive, Redding, CA 96001
MLS# 25-5538Listed by: COLDWELL BANKER SELECT REAL ESTATE - REDDING - New
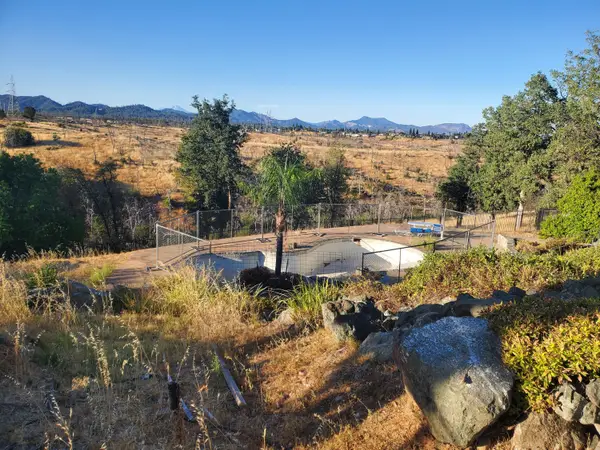 $175,000Active0.51 Acres
$175,000Active0.51 Acres835 Santa Cruz Drive, Redding, CA 96003
MLS# 26-25Listed by: REAL BROKERAGE TECHNOLOGIES - New
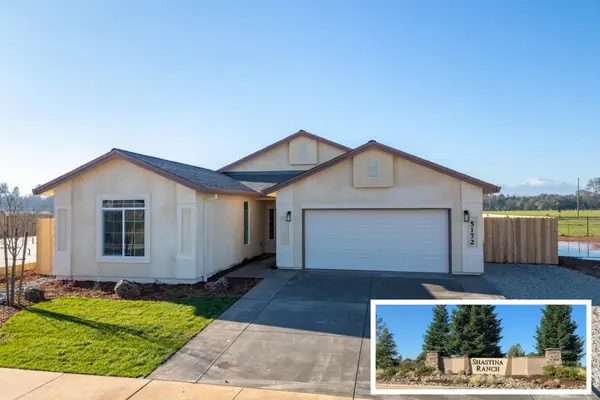 $472,800Active4 beds 2 baths1,800 sq. ft.
$472,800Active4 beds 2 baths1,800 sq. ft.5172 Merced, Redding, CA 96002
MLS# 26-22Listed by: JOSH BARKER REAL ESTATE - New
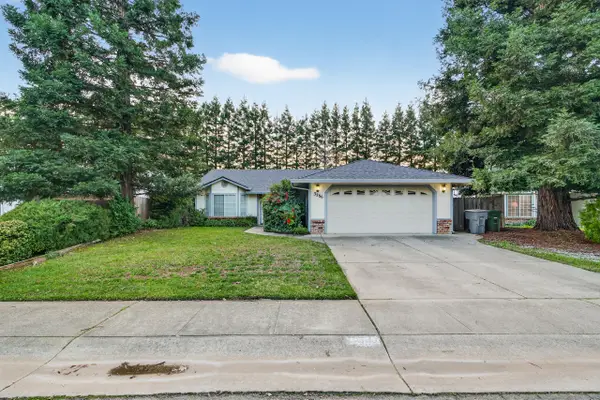 $335,000Active4 beds 2 baths1,448 sq. ft.
$335,000Active4 beds 2 baths1,448 sq. ft.3286 Forest Homes Drive, Redding, CA 96002
MLS# 26-19Listed by: REAL BROKERAGE TECHNOLOGIES - New
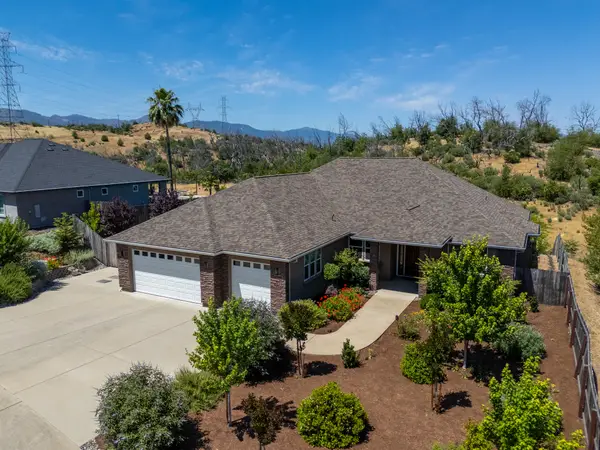 $585,000Active3 beds 3 baths2,347 sq. ft.
$585,000Active3 beds 3 baths2,347 sq. ft.4648 Kilkee Drive, Redding, CA 96001
MLS# 25-5530Listed by: EXP REALTY OF NORTHERN CALIFORNIA, INC. - New
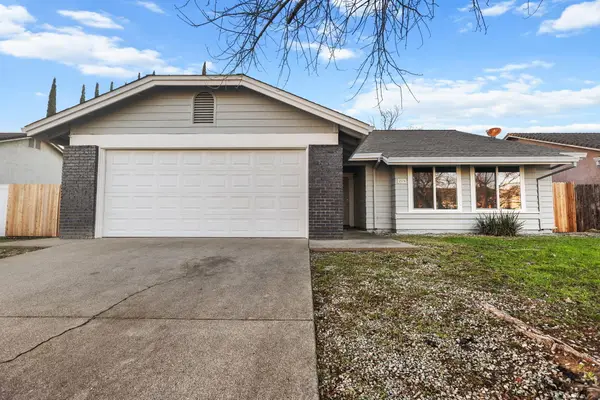 $369,900Active3 beds 2 baths1,522 sq. ft.
$369,900Active3 beds 2 baths1,522 sq. ft.2574 Yana Avenue, Redding, CA 96002
MLS# 25-5529Listed by: EXP REALTY OF NORTHERN CALIFORNIA, INC. - New
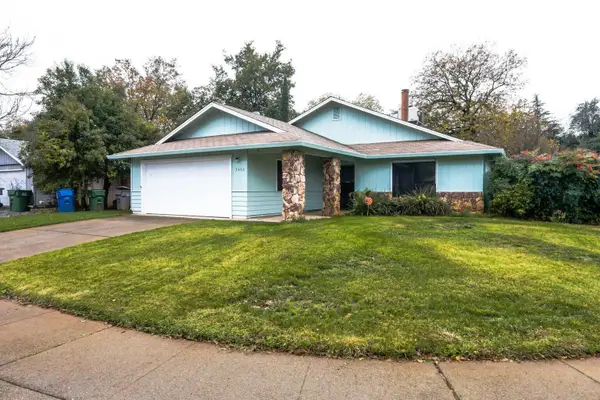 Listed by BHGRE$389,900Active3 beds 2 baths1,666 sq. ft.
Listed by BHGRE$389,900Active3 beds 2 baths1,666 sq. ft.3466 Silverwood Street, Redding, CA 96002
MLS# 25-5522Listed by: BETTER HOMES GARDENS REAL ESTATE - RESULTS - New
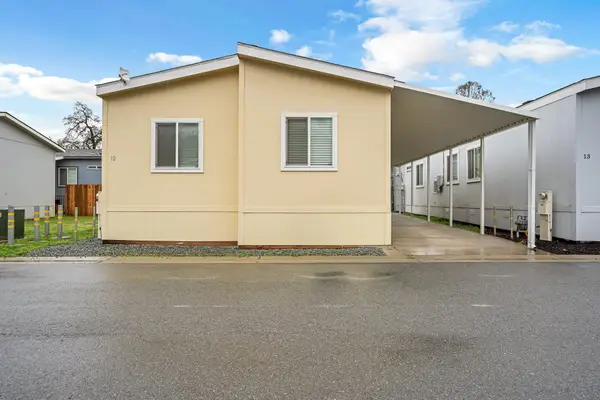 $145,000Active3 beds 2 baths1,296 sq. ft.
$145,000Active3 beds 2 baths1,296 sq. ft.14740 Bass Drive Drive, Redding, CA 96003
MLS# 25-5519Listed by: EXP REALTY OF CALIFORNIA, INC. - New
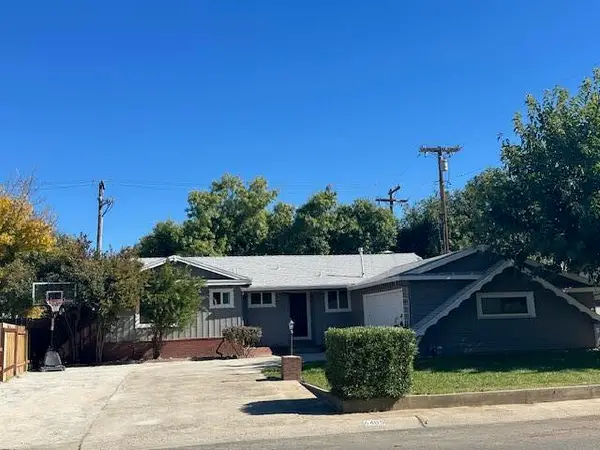 $320,000Active3 beds 2 baths1,193 sq. ft.
$320,000Active3 beds 2 baths1,193 sq. ft.6405 El Camino Drive, Redding, CA 96001
MLS# 25-5521Listed by: SHERRY WILSON REAL ESTATE - New
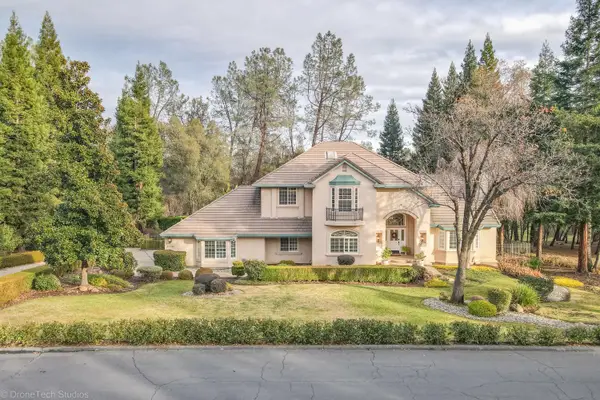 $995,000Active5 beds 3 baths3,710 sq. ft.
$995,000Active5 beds 3 baths3,710 sq. ft.13335 Tierra Heights Road, Redding, CA 96003
MLS# 25-5512Listed by: TREG INC - THE REAL ESTATE GROUP
