15000 Middletown Park Drive, Redding, CA 96001
Local realty services provided by:Better Homes and Gardens Real Estate Results
15000 Middletown Park Drive,Redding, CA 96001
$1,695,000
- 4 Beds
- 4 Baths
- 5,200 sq. ft.
- Single family
- Active
Listed by: jennifer l jackson
Office: treg inc - the real estate group
MLS#:25-14
Source:CA_SAR
Price summary
- Price:$1,695,000
- Price per sq. ft.:$325.96
About this home
Experience a striking contemporary residence gracefully set on the hillsides of West Redding in Northern California. This one-of-a-kind architectural gem sits on more than 14 acres of gated seclusion and features a custom three story stucco home framed by mature, drought tolerant landscaping and an owned 17.34 KW solar PV system. A sweeping driveway and expansive courtyard create a dramatic approach to a grand entrance that immediately sets the tone. Inside, soaring ceilings and expansive glass walls reveal breathtaking 200 degree vistas of surrounding mountain ranges, sparkling city lights, and the valley below. The open‑concept great room, bar, dining area, and kitchen offer over 5,000 sq. ft. designed for effortless entertaining. A curved staircase on the entry level leads to the crow's nest library and balcony/aviary, where unobstructed views stretch endlessly across the horizon. The primary living areas and the primary suite are thoughtfully located on the entry level, providing the ease of single story living within a multi level home. Past the sunken bar and wine room, a sweeping staircase guides you to guest suites and a cedar lined sauna. Outside, the hillside pool terrace overlooking the majesty of Mount Lassen features a heated saltwater pool and a custom gazebo, creating a serene retreat. Built with 2x6 construction and designed to maximize views from every angle, the home's gourmet kitchen. Wine lovers will appreciate the walk in, self regulating wine cellar, while a whole house generator ensures ideal conditions are maintained even during power outages. The main floor also offers a private studio with a full bath and large sliding doors opening to its own deck. Downstairs, a fully equipped gym awaits those who prioritize fitness and wellness.
Just 20 minutes from Whiskeytown Lake and 30 minutes from Shasta Lake, this property is perfectly positioned for outdoor enthusiasts. Redding's recreational offerings include multiple golf courses such as Riverview and Tierra Oaks and some of the region's best mountain biking at the nearby Swasey Recreation Area. Iconic Northern California destinations like Castle Crags, McCloud Falls, Burney Falls, and Mt. Shasta for skiing and snowboarding are all within 1.5 hours of your doorstep.
Contact an agent
Home facts
- Year built:1998
- Listing ID #:25-14
- Added:405 day(s) ago
- Updated:February 10, 2026 at 03:24 PM
Rooms and interior
- Bedrooms:4
- Total bathrooms:4
- Full bathrooms:3
- Half bathrooms:1
- Living area:5,200 sq. ft.
Heating and cooling
- Cooling:Central, Whole House Fan
- Heating:Forced Air, Heating
Structure and exterior
- Roof:Metal
- Year built:1998
- Building area:5,200 sq. ft.
- Lot area:14.75 Acres
Utilities
- Water:Water District
- Sewer:Septic
Finances and disclosures
- Price:$1,695,000
- Price per sq. ft.:$325.96
New listings near 15000 Middletown Park Drive
- New
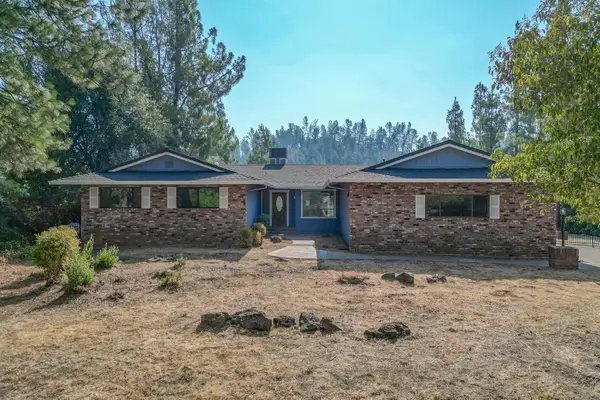 $455,000Active3 beds 2 baths1,999 sq. ft.
$455,000Active3 beds 2 baths1,999 sq. ft.8947 Olney Park Drive, Redding, CA 96001
MLS# 20260166Listed by: ELLIS & COMPANY REAL ESTATE - New
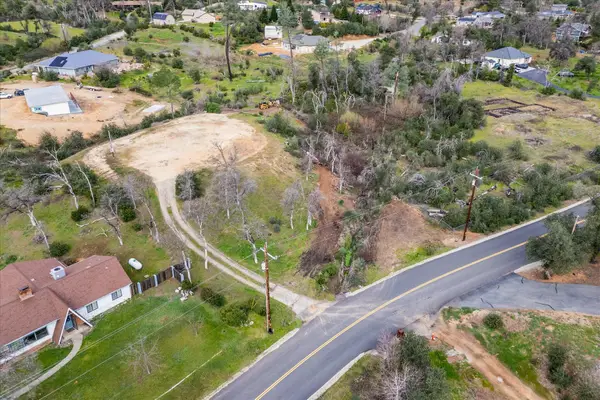 $110,000Active1 Acres
$110,000Active1 Acres10096 Victoria Drive, Redding, CA 96001
MLS# 26-580Listed by: EXP REALTY OF CALIFORNIA, INC. - New
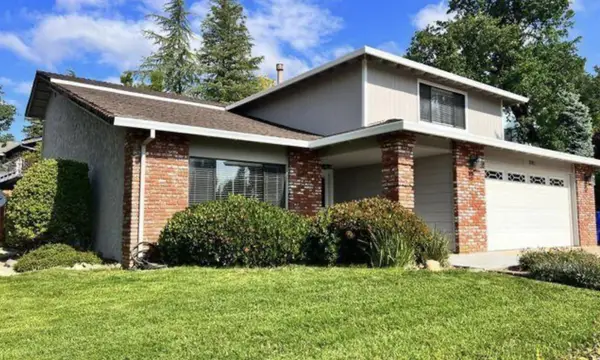 $525,000Active5 beds 3 baths2,542 sq. ft.
$525,000Active5 beds 3 baths2,542 sq. ft.3701 Cal Ore Drive, Redding, CA 96001
MLS# 26-581Listed by: MOVE REALTY - New
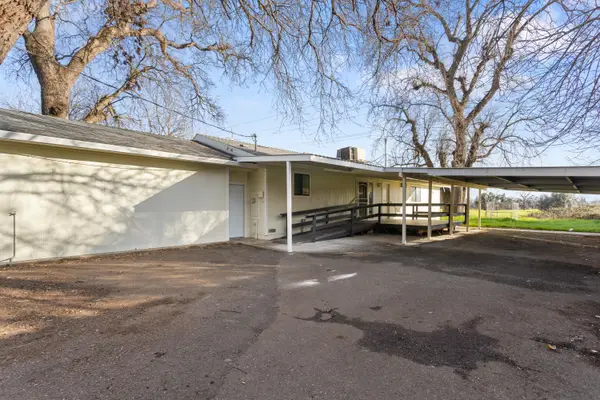 $349,900Active3 beds 2 baths1,568 sq. ft.
$349,900Active3 beds 2 baths1,568 sq. ft.19233 W Niles Lane, Redding, CA 96002
MLS# 26-578Listed by: EXP REALTY OF CALIFORNIA, INC. - New
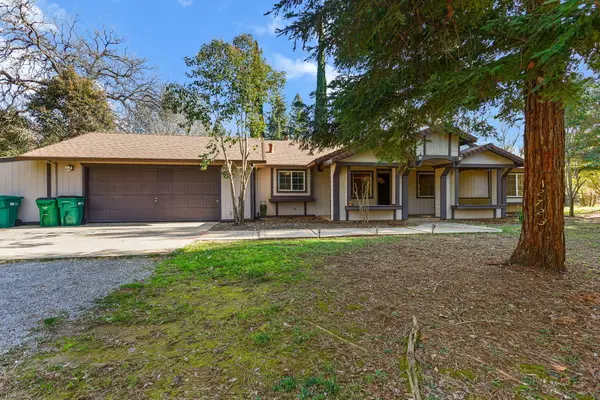 $410,000Active3 beds 2 baths1,484 sq. ft.
$410,000Active3 beds 2 baths1,484 sq. ft.12723 Old Oregon Trail, Redding, CA 96003
MLS# 26-566Listed by: JOSH BARKER REAL ESTATE - Open Sun, 11am to 2pmNew
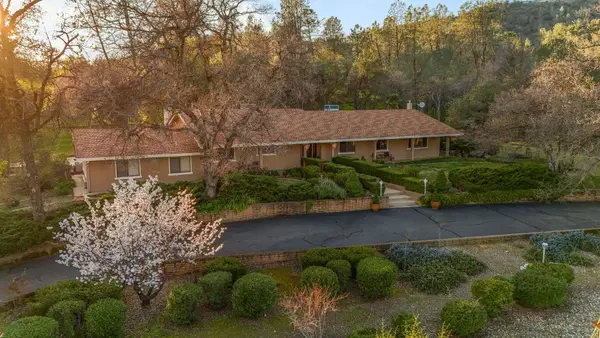 $785,000Active4 beds 2 baths2,945 sq. ft.
$785,000Active4 beds 2 baths2,945 sq. ft.15624 Ranchland Drive, Redding, CA 96001
MLS# 26-567Listed by: JOSH BARKER REAL ESTATE - New
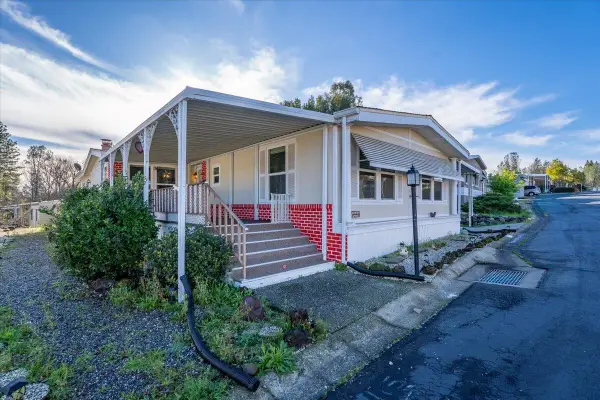 $139,900Active2 beds 2 baths1,920 sq. ft.
$139,900Active2 beds 2 baths1,920 sq. ft.459 Red Cedar Drive, Redding, CA 96003
MLS# 26-564Listed by: RE/MAX OF REDDING - New
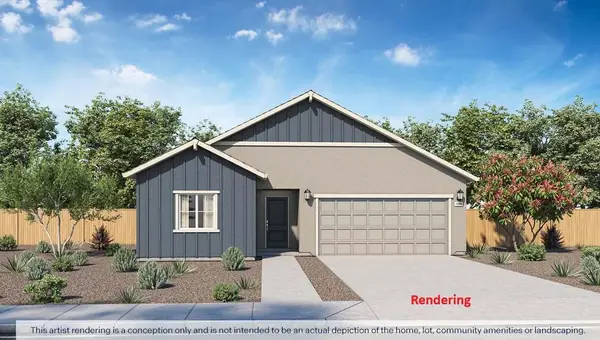 $415,990Active3 beds 2 baths1,501 sq. ft.
$415,990Active3 beds 2 baths1,501 sq. ft.3003 Legend, Redding, CA 96002
MLS# 26-563Listed by: D.R. HORTON CA2, INC. - New
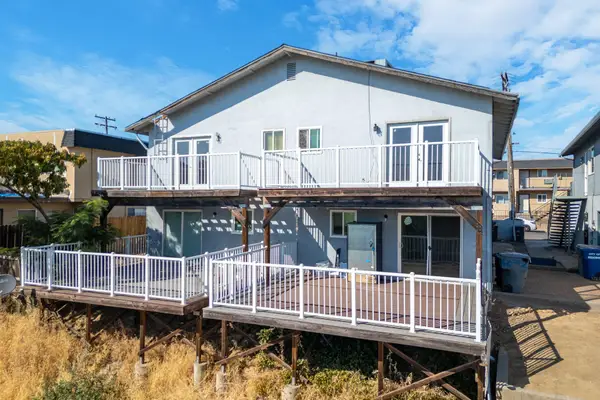 $469,900Active-- beds -- baths
$469,900Active-- beds -- baths410 Buckeye, Redding, CA 96003
MLS# 26-560Listed by: JOSH BARKER REAL ESTATE - New
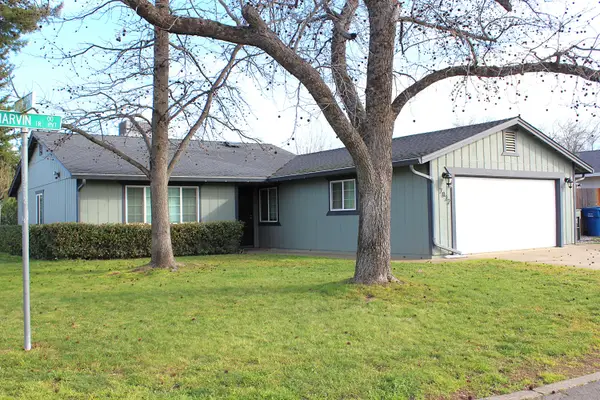 $355,000Active3 beds 2 baths1,420 sq. ft.
$355,000Active3 beds 2 baths1,420 sq. ft.7022 Marvin Trail, Redding, CA 96001
MLS# 26-559Listed by: COLDWELL BANKER SELECT REAL ESTATE - REDDING

