- BHGRE®
- California
- Redding
- 1514 Benton Drive
1514 Benton Drive, Redding, CA 96003
Local realty services provided by:Better Homes and Gardens Real Estate Results
1514 Benton Drive,Redding, CA 96003
$307,999
- 3 Beds
- 1 Baths
- 1,100 sq. ft.
- Single family
- Active
Listed by: shane c paiz
Office: exp realty of california, inc.
MLS#:25-4906
Source:CA_SAR
Price summary
- Price:$307,999
- Price per sq. ft.:$280
About this home
Welcome to this beautifully maintained home featuring a long list of thoughtful updates and modern improvements - Including a bonus 4th room in the garage. So many updates as you step inside to find a freshly painted interior (2023) with brand new doors throughout the home (2025), a new vanity and countertops (2025), and new flooring installed in (2025) — with extra flooring materials included to finish the remaining three rooms. The kitchen shines with new appliances, including a refrigerator, stove, and microwave (2023), plus a new dishwasher (2025).
The home is equipped with important system updates, including a new A/C unit (2024), new water heater (2022), new ducting in the attic (2025), and main pipe replacement under the kitchen (2023). Additional plumbing updates include new piping under the bathtub (2024). The fireplace was inspected and cleaned in 2024 and passed with flying colors — ready for cozy nights in.
Enjoy extra space with a bonus room in the garage (2025) featuring a brand-new mini split (permit not included).
Outside, you'll love the fresh exterior paint (2025), new bark landscaping in the front and side yards (2025), and a fruit-bearing plum tree planted in 2024.
Contact an agent
Home facts
- Year built:1956
- Listing ID #:25-4906
- Added:91 day(s) ago
- Updated:January 30, 2026 at 08:46 AM
Rooms and interior
- Bedrooms:3
- Total bathrooms:1
- Full bathrooms:1
- Living area:1,100 sq. ft.
Heating and cooling
- Cooling:Central, Mini-Split
- Heating:Forced Air, Heating
Structure and exterior
- Roof:Composition
- Year built:1956
- Building area:1,100 sq. ft.
- Lot area:0.44 Acres
Utilities
- Water:Public
- Sewer:Sewer
Finances and disclosures
- Price:$307,999
- Price per sq. ft.:$280
New listings near 1514 Benton Drive
- New
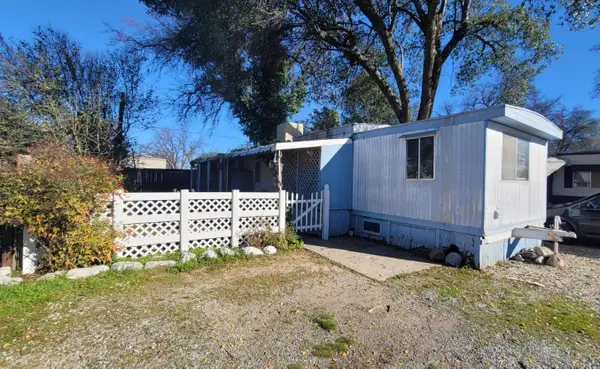 $7,500Active2 beds 1 baths576 sq. ft.
$7,500Active2 beds 1 baths576 sq. ft.5812 Cedars Rd #43, Redding, CA 96001
MLS# 226011183Listed by: RELIANT REALTY - New
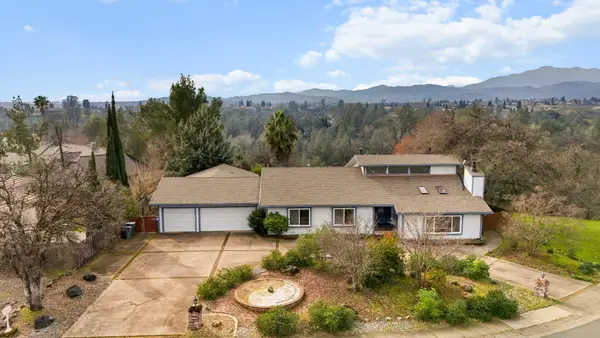 $599,900Active3 beds 3 baths3,346 sq. ft.
$599,900Active3 beds 3 baths3,346 sq. ft.3041 Panorama Drive, Redding, CA 96003
MLS# 26-394Listed by: JOSH BARKER REAL ESTATE - New
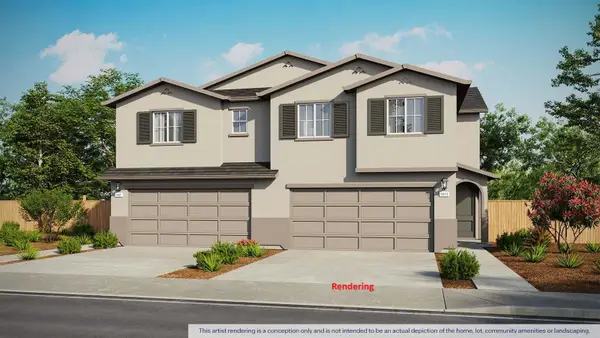 $322,990Active3 beds 2 baths1,567 sq. ft.
$322,990Active3 beds 2 baths1,567 sq. ft.791 Congaree Lane, Redding, CA 96001
MLS# 26-395Listed by: D.R. HORTON CA2, INC. - New
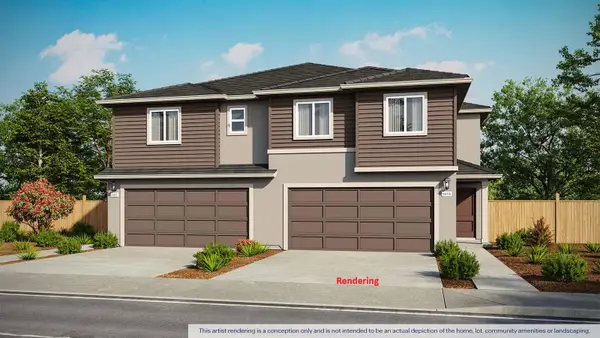 $325,990Active3 beds 3 baths1,567 sq. ft.
$325,990Active3 beds 3 baths1,567 sq. ft.805 Congaree Lane, Redding, CA 96001
MLS# 26-396Listed by: D.R. HORTON CA2, INC. - Open Sat, 11am to 1pmNew
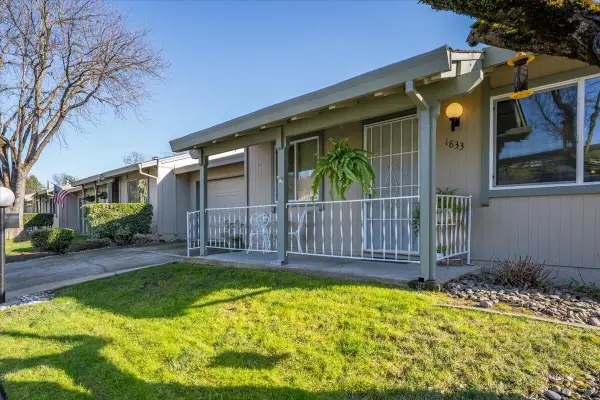 $275,000Active2 beds 2 baths1,100 sq. ft.
$275,000Active2 beds 2 baths1,100 sq. ft.1833 Del Mar Avenue, Redding, CA 96003
MLS# 26-393Listed by: COLDWELL BANKER SELECT REAL ESTATE - REDDING - Open Sat, 11am to 1pmNew
 $449,700Active3 beds 2 baths1,501 sq. ft.
$449,700Active3 beds 2 baths1,501 sq. ft.5016 Monaco Parkway, Redding, CA 96002
MLS# 26-293Listed by: EXP REALTY OF NORTHERN CALIFORNIA, INC. - Open Sat, 11am to 12pmNew
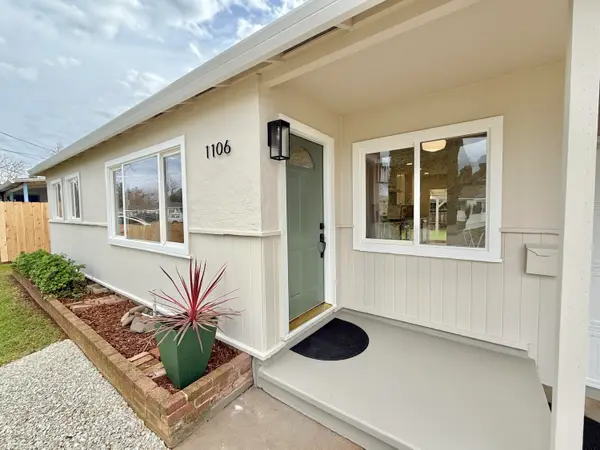 $325,000Active3 beds 2 baths1,113 sq. ft.
$325,000Active3 beds 2 baths1,113 sq. ft.1106 2nd Street, Redding, CA 96002
MLS# 26-391Listed by: REALTY 110, INC. - New
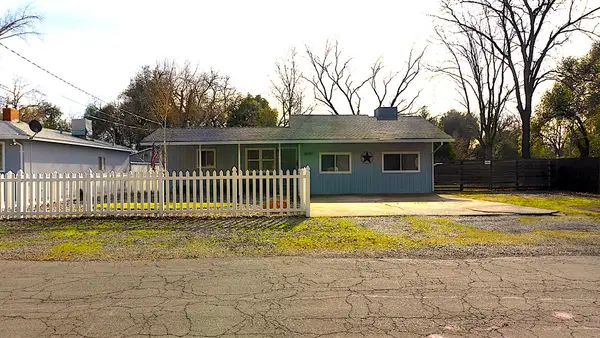 $310,000Active3 beds 1 baths1,336 sq. ft.
$310,000Active3 beds 1 baths1,336 sq. ft.20577 Sunset Lane, Redding, CA 96002
MLS# 26-392Listed by: EXP REALTY OF NORTHERN CALIFORNIA, INC. - New
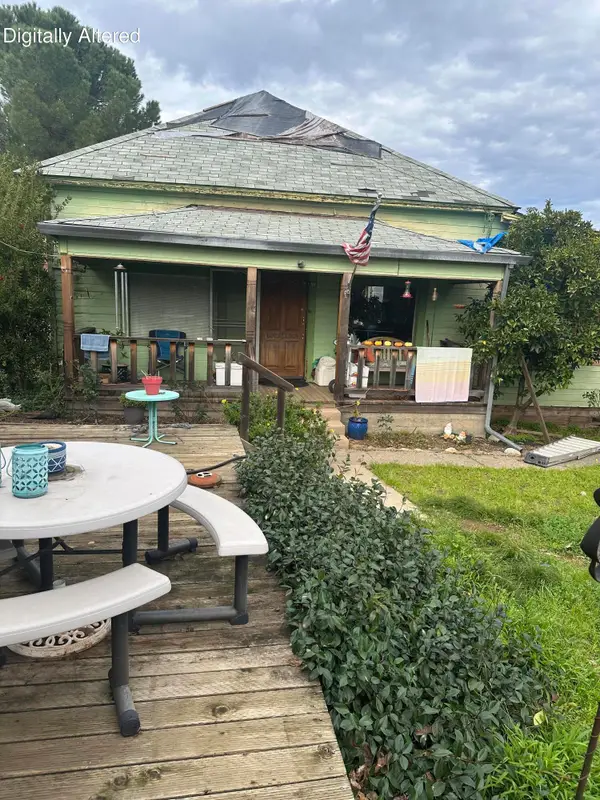 $129,000Active3 beds 1 baths1,052 sq. ft.
$129,000Active3 beds 1 baths1,052 sq. ft.1777 Magnolia Avenue, Redding, CA 96001
MLS# 26-390Listed by: EXP REALTY OF CALIFORNIA, INC. - New
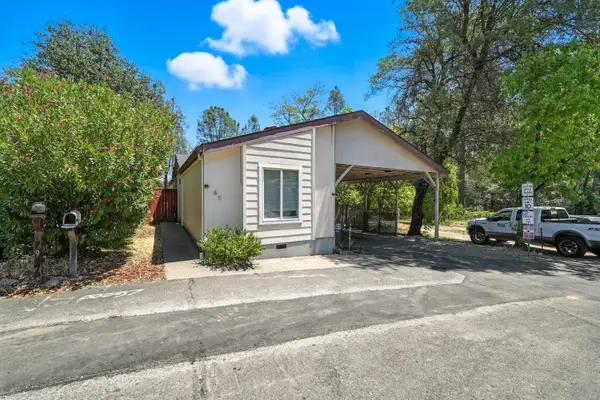 $94,000Active2 beds 2 baths1,428 sq. ft.
$94,000Active2 beds 2 baths1,428 sq. ft.12125 Lake Boulevard, Redding, CA 96003
MLS# 26-373Listed by: WAHLUND & CO. REALTY GROUP

