15320 Middletown Park Drive, Redding, CA 96001
Local realty services provided by:Better Homes and Gardens Real Estate Results
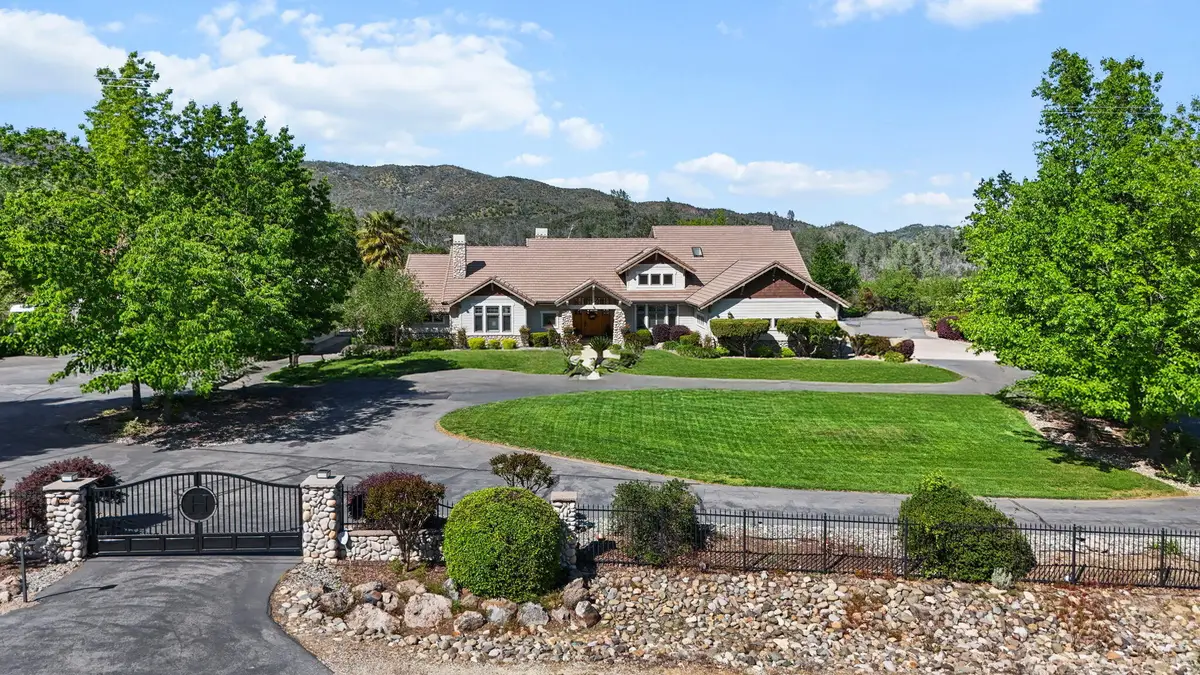

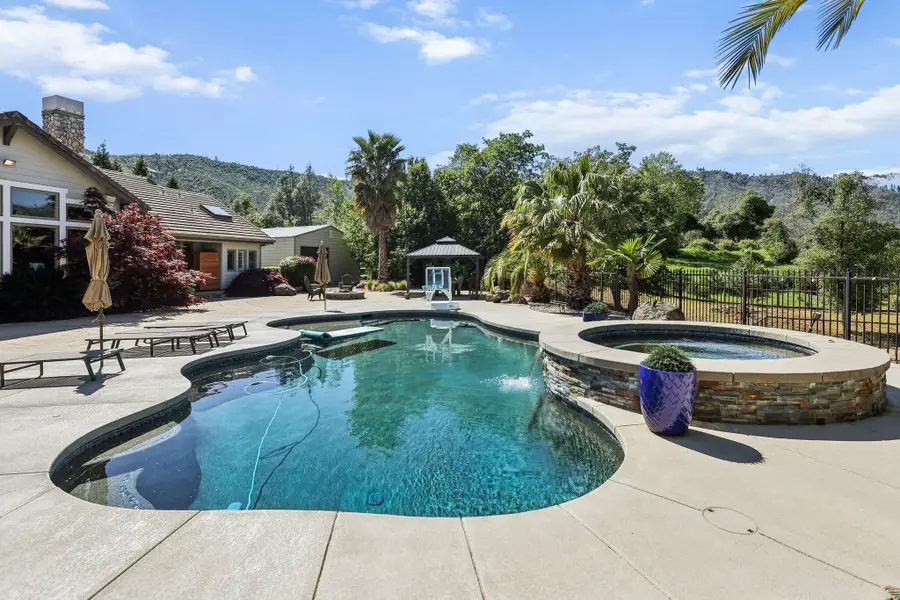
15320 Middletown Park Drive,Redding, CA 96001
$1,700,000
- 4 Beds
- 6 Baths
- 4,601 sq. ft.
- Single family
- Active
Listed by:josh barker
Office:josh barker real estate
MLS#:25-2724
Source:CA_SAR
Price summary
- Price:$1,700,000
- Price per sq. ft.:$369.48
About this home
Experience unmatched privacy and luxury on this gated, fully fenced estate crafted for both refined living and the equestrian lifestyle. Spanning manicured grounds with meticulous landscaping, this premier property features private access to scenic riding trails, a 30x50 detached shop, and high-end amenities at every turn. At the heart of the home is a gourmet kitchen outfitted with commercial-grade appliances, designed to inspire. Entertain effortlessly indoors and out with an open-concept layout that flows to your resort-style backyard oasis, complete with a sparkling pool, integrated hot tub, and elegant water features. Evenings are best spent around the custom built-in fire pit, taking in the tranquility of your surroundings. Horse-ready and thoughtfully designed, the estate offers ample room for animals and equipment, all secured behind a gated entry. A whole-home Generac system ensures peace of mind year-round. This is more than a home—it's a lifestyle. Secluded yet convenient, luxurious yet functional, and absolutely unforgettable.
Contact an agent
Home facts
- Year built:2002
- Listing Id #:25-2724
- Added:61 day(s) ago
- Updated:August 04, 2025 at 04:40 PM
Rooms and interior
- Bedrooms:4
- Total bathrooms:6
- Full bathrooms:5
- Half bathrooms:1
- Living area:4,601 sq. ft.
Heating and cooling
- Cooling:Central, Whole House Fan
- Heating:Forced Air, Heating
Structure and exterior
- Year built:2002
- Building area:4,601 sq. ft.
- Lot area:3.06 Acres
Utilities
- Sewer:Septic
Finances and disclosures
- Price:$1,700,000
- Price per sq. ft.:$369.48
New listings near 15320 Middletown Park Drive
- New
 $500,000Active3 beds 3 baths2,176 sq. ft.
$500,000Active3 beds 3 baths2,176 sq. ft.2860 Panorama Drive, Redding, CA 96003
MLS# 25-3713Listed by: NORTHSTATE REAL ESTATE PROFESSIONALS - New
 $1,288,000Active5 beds 4 baths3,539 sq. ft.
$1,288,000Active5 beds 4 baths3,539 sq. ft.2570 Crescent Moon Court, Redding, CA 96001
MLS# 25-3710Listed by: SHASTA SOTHEBY'S INTERNATIONAL REALTY - New
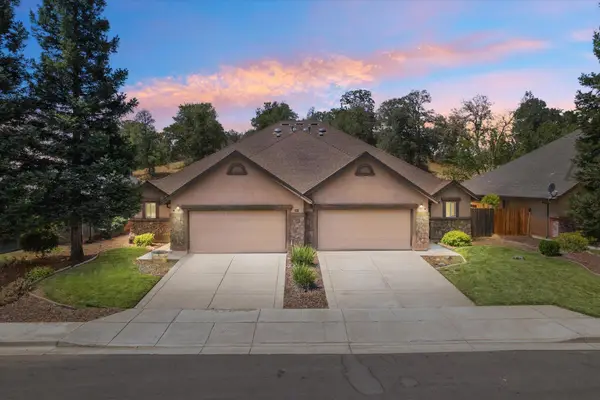 $549,900Active-- beds -- baths
$549,900Active-- beds -- bathsAddress Withheld By Seller, Redding, CA 96003
MLS# 25-3708Listed by: TERENCE DAVIS & ASSOCIATES - New
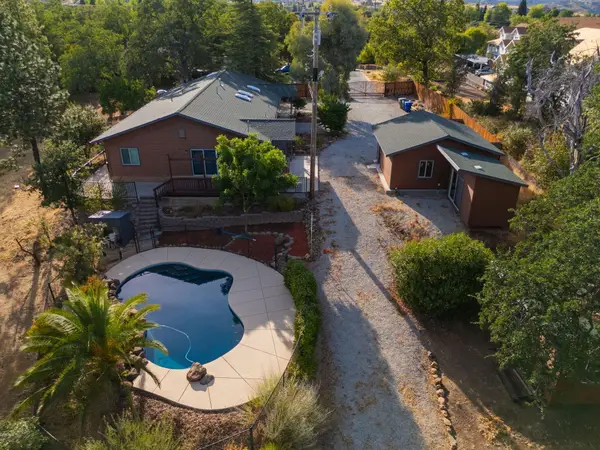 $639,900Active3 beds 2 baths2,058 sq. ft.
$639,900Active3 beds 2 baths2,058 sq. ft.3821 Pebble Drive, Redding, CA 96001
MLS# 25-3709Listed by: WAHLUND & CO. REALTY GROUP - New
 $375,990Active4 beds 3 baths1,615 sq. ft.
$375,990Active4 beds 3 baths1,615 sq. ft.839 Congaree Lane, Redding, CA 96001
MLS# 25-3707Listed by: D.R. HORTON CA2, INC. - New
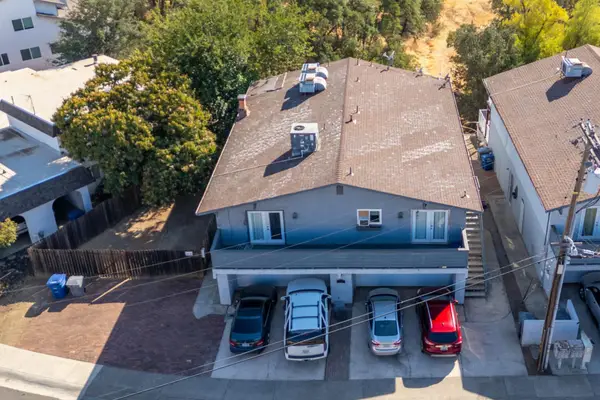 $495,000Active-- beds -- baths
$495,000Active-- beds -- baths400 Buckeye, Redding, CA 96003
MLS# 25-3698Listed by: JOSH BARKER REAL ESTATE - New
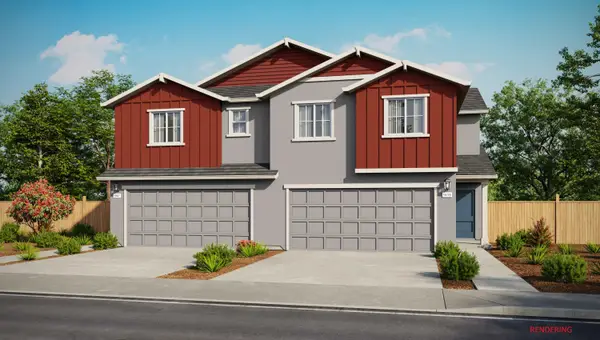 $363,990Active3 beds 3 baths1,567 sq. ft.
$363,990Active3 beds 3 baths1,567 sq. ft.845 Congaree Lane, Redding, CA 96001
MLS# 25-3700Listed by: D.R. HORTON CA2, INC. - New
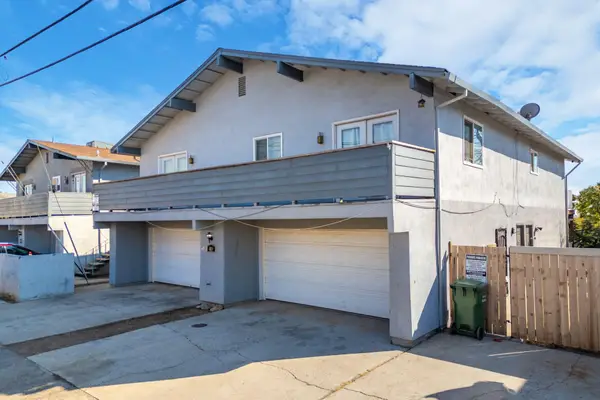 $469,900Active-- beds -- baths
$469,900Active-- beds -- baths410 Buckeye, Redding, CA 96003
MLS# 25-3701Listed by: JOSH BARKER REAL ESTATE - New
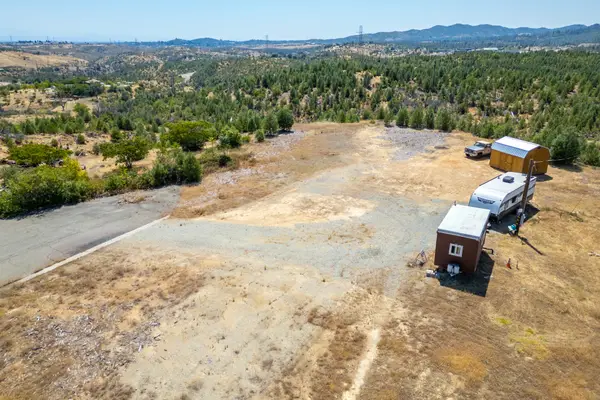 $99,000Active7.28 Acres
$99,000Active7.28 Acres11335 George Street, Redding, CA 96001
MLS# 25-3704Listed by: JOSH BARKER REAL ESTATE - New
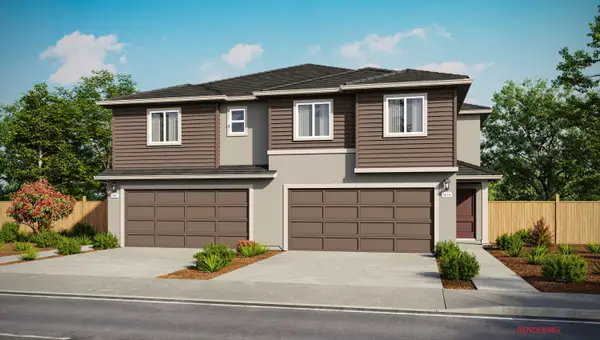 $373,990Active4 beds 3 baths1,615 sq. ft.
$373,990Active4 beds 3 baths1,615 sq. ft.847 Congaree Lane, Redding, CA 96001
MLS# 25-3705Listed by: D.R. HORTON CA2, INC.
