1575 St Andrews Drive, Redding, CA 96003
Local realty services provided by:Better Homes and Gardens Real Estate Results
1575 St Andrews Drive,Redding, CA 96003
$538,000
- 3 Beds
- 3 Baths
- 2,769 sq. ft.
- Single family
- Active
Listed by: sherry l stephens-ruff
Office: exp realty of california, inc.
MLS#:25-3160
Source:CA_SAR
Price summary
- Price:$538,000
- Price per sq. ft.:$194.29
About this home
Has been off market due to updating & estate sales. Prime location. New Roof 8/20. This expansive home in Gold Hills features some modern amenities and architectural character in a fantastic neighborhood along with abundant natural light, incredible views of the golf course, rolling hills & mountain silhouettes. Sweeping view of Hole 16. with NO HOA. Step into an inviting open concept, vaulted ceiling & a renovated airy kitchen. The great room features a charming fireplace adjoined by a spacious enclosed patio, perfect for a rec room, dining or lounging. Venture out to the charming pergola adorned with lovely greenery. A perfect setting to dine in the shade, enjoy the view and kick back to the sounds of water falls. Fruit trees (Cumquat, Apricot & Loquat) The first-floor includes two well proportioned bedrooms with a full bath & 1/2 bath for great flexibility. Retreat upstairs to the private sitting area, master suite and renovated en suite bathroom, boasting spectacular views from the vanity and it's own spacious upper deck. Covered patios front & back. Discover the hidden workshop & storage areas throughout. Nice cabinets & work areas in garage. A delightful home in a lovely country subdivision. 10 minutes to Lake Shasta & shopping.
Contact an agent
Home facts
- Year built:1987
- Listing ID #:25-3160
- Added:170 day(s) ago
- Updated:December 29, 2025 at 03:28 PM
Rooms and interior
- Bedrooms:3
- Total bathrooms:3
- Full bathrooms:2
- Half bathrooms:1
- Living area:2,769 sq. ft.
Heating and cooling
- Cooling:Central
- Heating:Forced Air, Heating
Structure and exterior
- Year built:1987
- Building area:2,769 sq. ft.
- Lot area:0.22 Acres
Utilities
- Water:Public
- Sewer:Public Sewer, Sewer
Finances and disclosures
- Price:$538,000
- Price per sq. ft.:$194.29
New listings near 1575 St Andrews Drive
- New
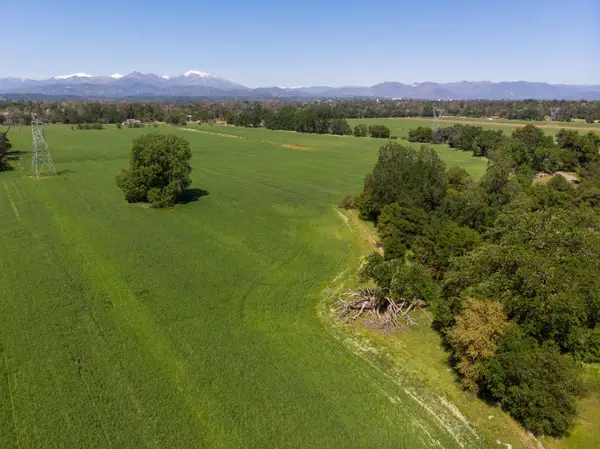 $1,200,000Active155 Acres
$1,200,000Active155 AcresChurn Creek Road, Redding, CA 96002
MLS# 25-5491Listed by: SHESELLS - New
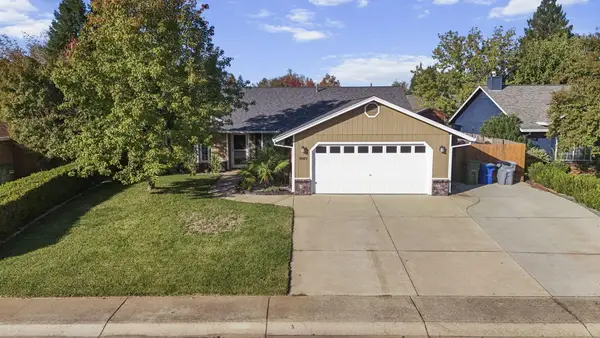 $474,900Active4 beds 2 baths1,776 sq. ft.
$474,900Active4 beds 2 baths1,776 sq. ft.1949 Catherine Way, Redding, CA 96002
MLS# 25-5484Listed by: EXP REALTY OF CALIFORNIA, INC. - New
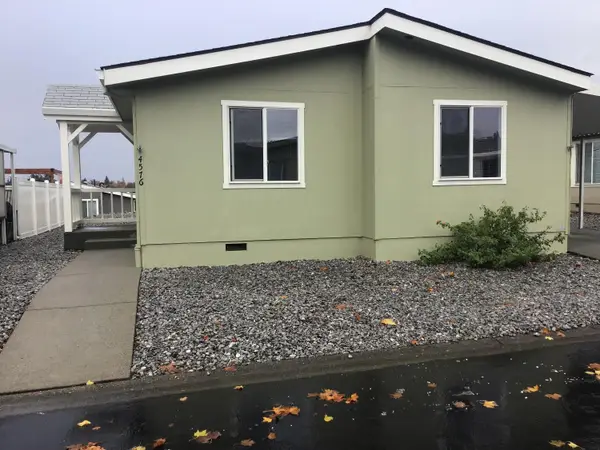 $129,000Active3 beds 2 baths1,240 sq. ft.
$129,000Active3 beds 2 baths1,240 sq. ft.4576 Hickory Trail, Redding, CA 96003
MLS# 225153176Listed by: Coldwell Banker Lake Tulloch - New
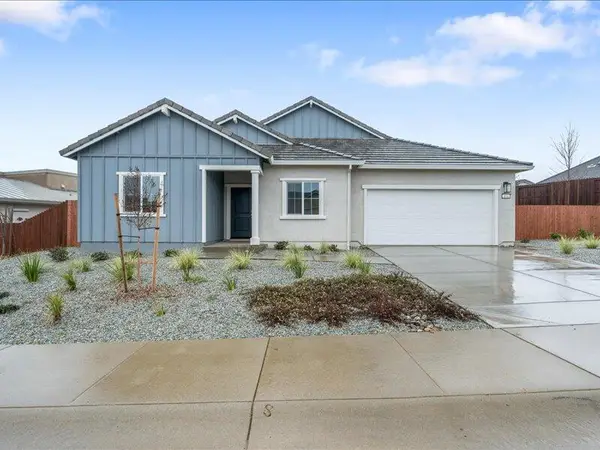 $530,990Active4 beds 2 baths2,035 sq. ft.
$530,990Active4 beds 2 baths2,035 sq. ft.876 Wind Cove Place, Redding, CA 96001
MLS# 25-5464Listed by: WATERMAN REAL ESTATE - New
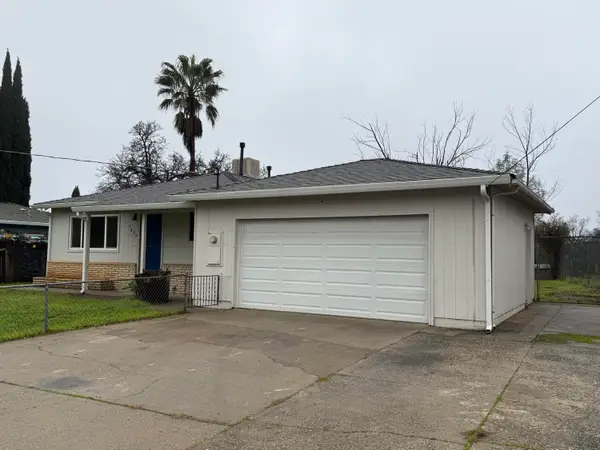 $270,000Active3 beds 2 baths1,176 sq. ft.
$270,000Active3 beds 2 baths1,176 sq. ft.4620 Enchanted Way, Redding, CA 96001
MLS# 25-5463Listed by: TREG INC - THE REAL ESTATE GROUP - New
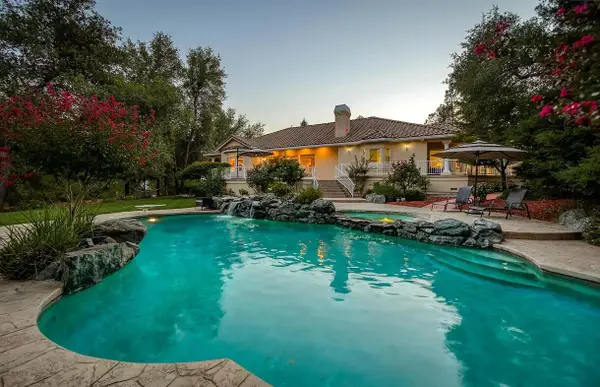 $999,995Active3 beds 4 baths3,473 sq. ft.
$999,995Active3 beds 4 baths3,473 sq. ft.13497 Tierra Heights Road, Redding, CA 96003
MLS# 25-5460Listed by: PROPERTY UPSURGE, INC.  $389,900Pending3 beds 2 baths1,635 sq. ft.
$389,900Pending3 beds 2 baths1,635 sq. ft.3085 Seminole Drive, Redding, CA 96001
MLS# 25-5456Listed by: JOSH BARKER REAL ESTATE- New
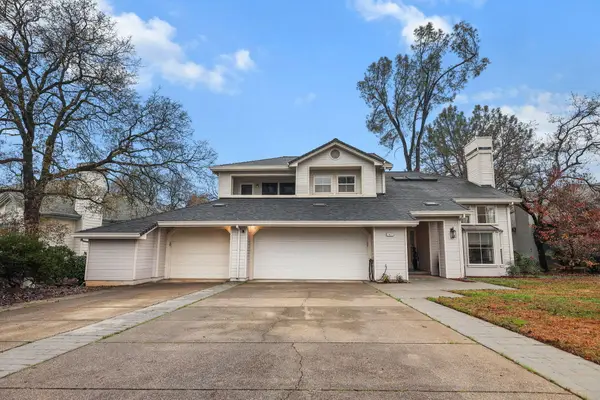 $634,900Active3 beds 3 baths2,575 sq. ft.
$634,900Active3 beds 3 baths2,575 sq. ft.1672 Saint Andrews Drive, Redding, CA 96003
MLS# 25-5455Listed by: JOSH BARKER REAL ESTATE - New
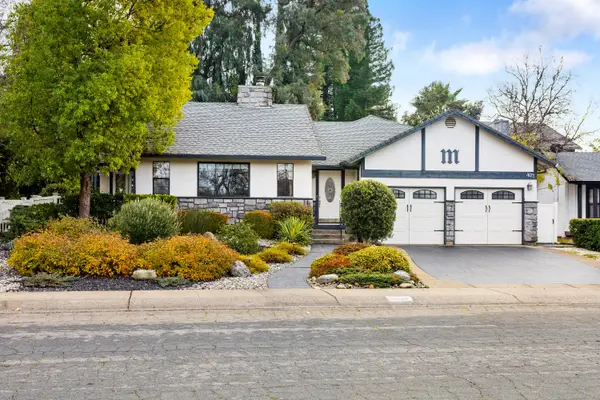 $445,000Active3 beds 3 baths1,734 sq. ft.
$445,000Active3 beds 3 baths1,734 sq. ft.1675 Lakeside Drive, Redding, CA 96001
MLS# 25-5454Listed by: EXP REALTY OF CALIFORNIA, INC. - New
 $339,900Active3 beds 3 baths1,340 sq. ft.
$339,900Active3 beds 3 baths1,340 sq. ft.2385 Shining Star Way, Redding, CA 96003
MLS# 25-5450Listed by: TREG INC - THE REAL ESTATE GROUP
