15900 El Camino Robles Road, Redding, CA 96001
Local realty services provided by:Better Homes and Gardens Real Estate Results
15900 El Camino Robles Road,Redding, CA 96001
$1,900,000
- 4 Beds
- 4 Baths
- 3,449 sq. ft.
- Single family
- Active
Listed by: tanya a mewhirter
Office: shasta realty group
MLS#:25-5087
Source:CA_SAR
Price summary
- Price:$1,900,000
- Price per sq. ft.:$550.88
About this home
Incredible Custom Hand-Hewn Log Home on 5 Private Acres
Prepare to be amazed by this one-of-a-kind, custom-built hand-hewn log home that perfectly blends rustic charm with modern elegance. Featuring 12-foot walls and soaring 25-foot ceilings, this architectural masterpiece offers a warm yet luxurious atmosphere throughout its nearly 3,500 sq. ft. of living space.
Inside, you'll find hickory plank hardwood floors, granite countertops, and a commercial-grade chef's kitchen equipped with premium appliances. The stone hearth wood-burning fireplace creates a stunning focal point in the great room, while arched windows fill the home with natural light and showcase views of the surrounding landscape.
With 4 spacious bedrooms—each featuring at least one wall of exposed logs—and 3.5 beautifully appointed bathrooms, this home offers both character and comfort.
Step outside to enjoy the full wraparound covered porch, perfect for relaxing or entertaining. The in-ground gunite pool, garden boxes, and built-in fire pit make outdoor living exceptional. A poured concrete driveway and sidewalks are finished with natural, wavy edges and etched twig-and-leaf details for a custom artisan touch.
Additional highlights include a Metal Class A fire-rated roof, detached 4-car garage, detached metal shop, and walking paths throughout the property.
Every inch of this home reflects craftsmanship, creativity, and care. This absolute stunner and truly one of a kind was featured in Log Home Design magazine and found a spot in Redding, California's AAUW prestigious annual home tour.
Contact an agent
Home facts
- Year built:2000
- Listing ID #:25-5087
- Added:91 day(s) ago
- Updated:February 10, 2026 at 03:24 PM
Rooms and interior
- Bedrooms:4
- Total bathrooms:4
- Full bathrooms:3
- Half bathrooms:1
- Living area:3,449 sq. ft.
Heating and cooling
- Cooling:Central
- Heating:Forced Air, Heating, Wood Stove
Structure and exterior
- Roof:Metal
- Year built:2000
- Building area:3,449 sq. ft.
- Lot area:4.71 Acres
Utilities
- Sewer:Septic
Finances and disclosures
- Price:$1,900,000
- Price per sq. ft.:$550.88
New listings near 15900 El Camino Robles Road
- New
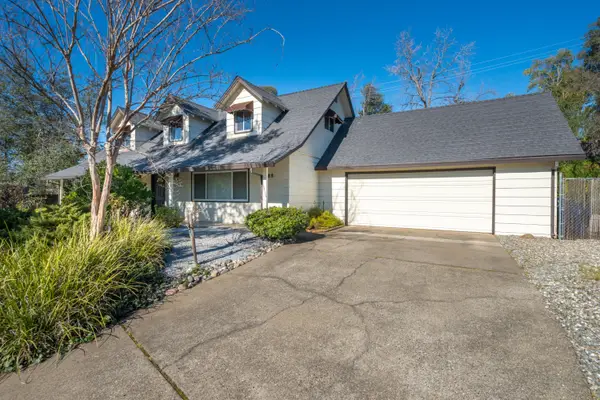 $549,000Active4 beds 2 baths2,200 sq. ft.
$549,000Active4 beds 2 baths2,200 sq. ft.688 Julie Way, Redding, CA 96002
MLS# 26-633Listed by: TREG INC - THE REAL ESTATE GROUP - New
 $619,900Active4 beds 3 baths1,891 sq. ft.
$619,900Active4 beds 3 baths1,891 sq. ft.8567 Winona Way, Redding, CA 96002
MLS# 26-630Listed by: REAL BROKERAGE TECHNOLOGIES - Open Sun, 1 to 3pmNew
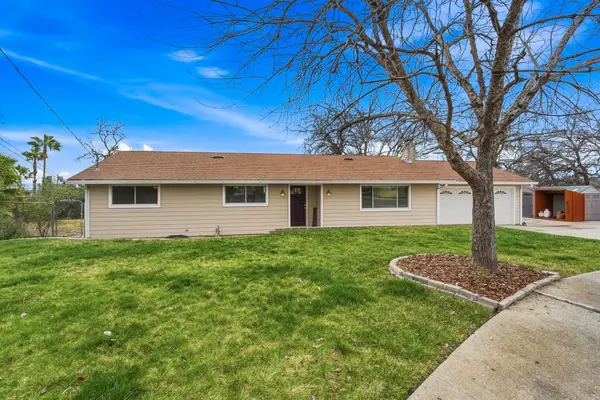 $399,000Active3 beds 2 baths1,500 sq. ft.
$399,000Active3 beds 2 baths1,500 sq. ft.2415 Marion Court, Redding, CA 96001
MLS# 26-626Listed by: SEASONS REAL ESTATE, INC. - Open Sun, 2 to 4pmNew
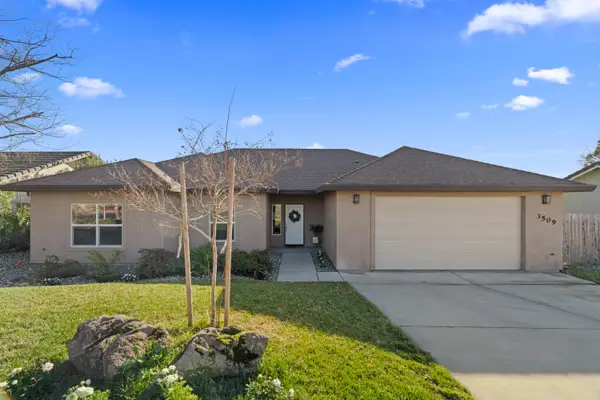 $475,000Active3 beds 2 baths1,704 sq. ft.
$475,000Active3 beds 2 baths1,704 sq. ft.3509 Old Lantern Drive, Redding, CA 96003
MLS# 26-615Listed by: REAL BROKERAGE TECHNOLOGIES - New
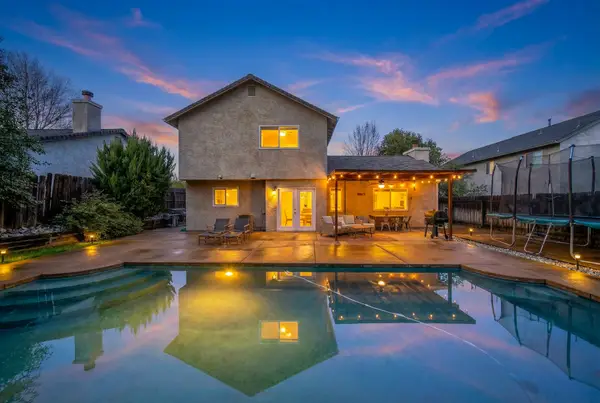 $420,000Active3 beds 3 baths1,402 sq. ft.
$420,000Active3 beds 3 baths1,402 sq. ft.707 Alamine Drive, Redding, CA 96003
MLS# 26-617Listed by: EXP REALTY OF NORTHERN CALIFORNIA, INC. - Open Sun, 1 to 3pmNew
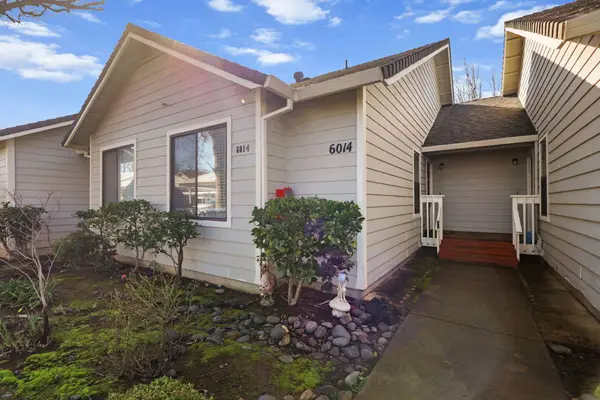 $245,525Active2 beds 1 baths1,160 sq. ft.
$245,525Active2 beds 1 baths1,160 sq. ft.6014 Mid Drive Trail, Redding, CA 96003
MLS# 26-620Listed by: JOSH BARKER REAL ESTATE - New
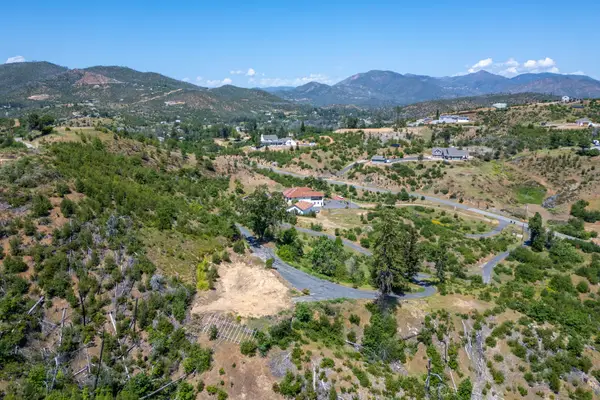 $159,000Active4.23 Acres
$159,000Active4.23 Acres15691 Old Stage Coach Road, Redding, CA 96001
MLS# 26-621Listed by: JOSH BARKER REAL ESTATE - New
 $225,000Active8.34 Acres
$225,000Active8.34 Acres7555 Clear Canyon Road, Redding, CA 96001
MLS# 26-623Listed by: WATERMAN REAL ESTATE - New
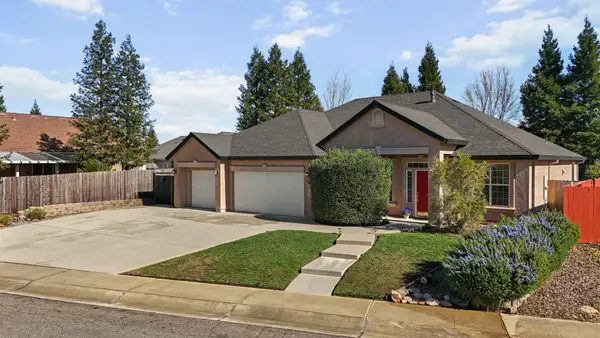 $605,000Active4 beds 2 baths2,175 sq. ft.
$605,000Active4 beds 2 baths2,175 sq. ft.547 Casa Buena Street, Redding, CA 96003
MLS# 26-610Listed by: GUIDE REAL ESTATE - New
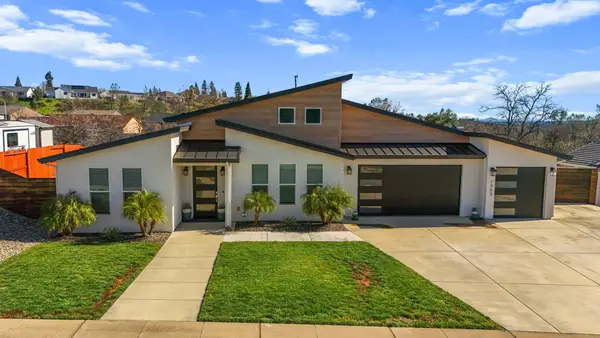 $649,000Active4 beds 3 baths2,308 sq. ft.
$649,000Active4 beds 3 baths2,308 sq. ft.1363 Spinnaker Drive, Redding, CA 96003
MLS# 26-607Listed by: JOSH BARKER REAL ESTATE

