16123 Plateau Circle, Redding, CA 96001
Local realty services provided by:Better Homes and Gardens Real Estate Results
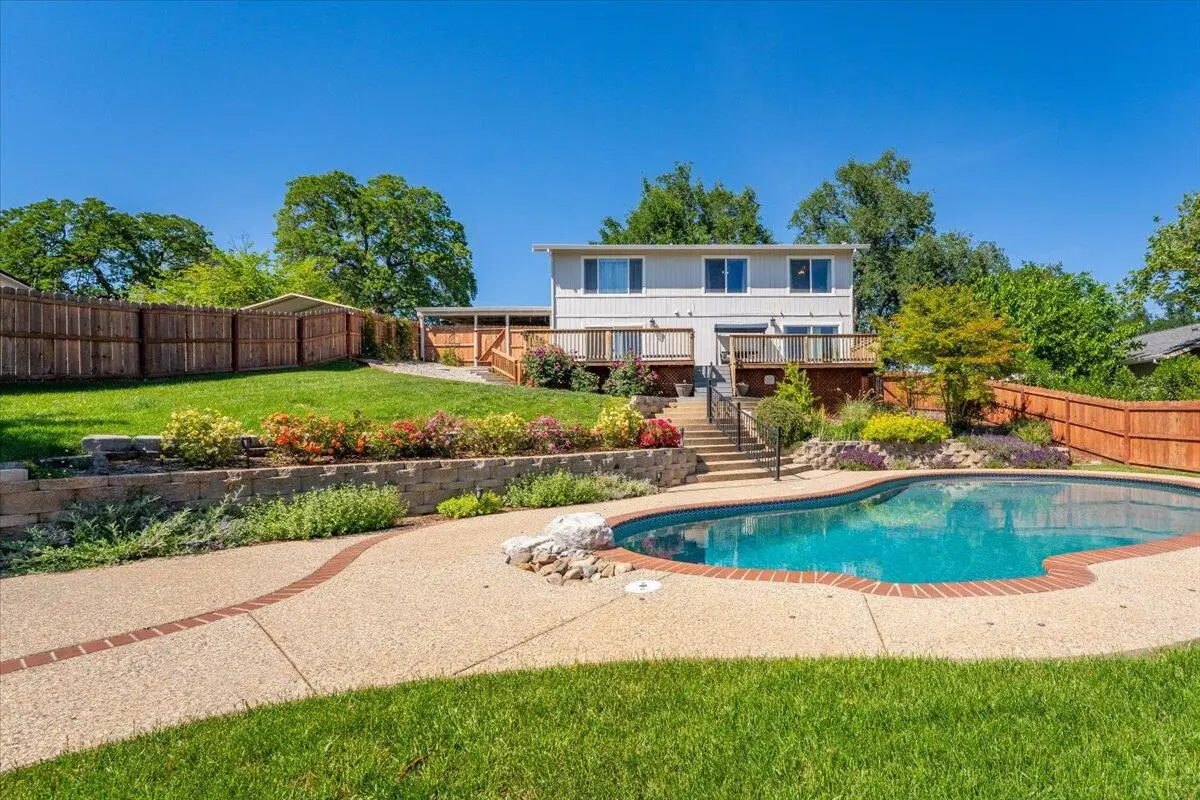

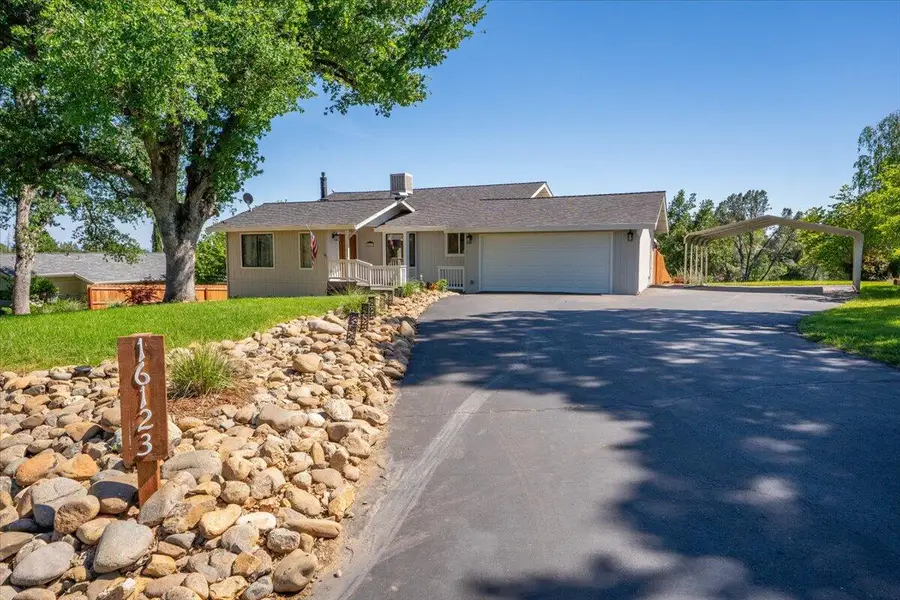
16123 Plateau Circle,Redding, CA 96001
$595,000
- 4 Beds
- 3 Baths
- 2,180 sq. ft.
- Single family
- Active
Listed by:aimee toso
Office:exp realty of california, inc.
MLS#:25-1864
Source:CA_SAR
Price summary
- Price:$595,000
- Price per sq. ft.:$272.94
About this home
Welcome to 16123 Plateau Circle. Discover spacious living and expansive entertainment areas in this charming home, ideally located in the highly desirable Grant School District. Featuring four bedrooms and three bathrooms, this inviting retreat boasts an inground pool and a roomy Trex deck patio, ideal for summer celebrations and family gatherings. Additional highlights include owned solar, modern conveniences such as a whole-house generator, and under-house storage. With a new roof in 2017, and a new HVAC system in 2022, this home ensures comfort and efficiency throughout the year.
This beautifully landscaped property features lush plants, grass, and vibrant flowers, creating a serene outdoor oasis. Inside, you'll find newly renovated bathrooms, all new flooring, and versatile spaces that can serve as additional office rooms, a family room, or formal dining areas. With all appliances included and the exterior freshly painted, this home is truly move-in ready. Experience the perfect blend of indoor and outdoor living with ample space for all your needs. Don't miss the chance to make this house your next home!
Contact an agent
Home facts
- Year built:1977
- Listing Id #:25-1864
- Added:105 day(s) ago
- Updated:July 22, 2025 at 02:29 PM
Rooms and interior
- Bedrooms:4
- Total bathrooms:3
- Full bathrooms:2
- Half bathrooms:1
- Living area:2,180 sq. ft.
Heating and cooling
- Cooling:Central
- Heating:Electric, Forced Air, Heating
Structure and exterior
- Year built:1977
- Building area:2,180 sq. ft.
- Lot area:1.41 Acres
Utilities
- Water:Public
- Sewer:Septic
Finances and disclosures
- Price:$595,000
- Price per sq. ft.:$272.94
New listings near 16123 Plateau Circle
- New
 $500,000Active3 beds 3 baths2,176 sq. ft.
$500,000Active3 beds 3 baths2,176 sq. ft.2860 Panorama Drive, Redding, CA 96003
MLS# 25-3713Listed by: NORTHSTATE REAL ESTATE PROFESSIONALS - New
 $1,288,000Active5 beds 4 baths3,539 sq. ft.
$1,288,000Active5 beds 4 baths3,539 sq. ft.2570 Crescent Moon Court, Redding, CA 96001
MLS# 25-3710Listed by: SHASTA SOTHEBY'S INTERNATIONAL REALTY - New
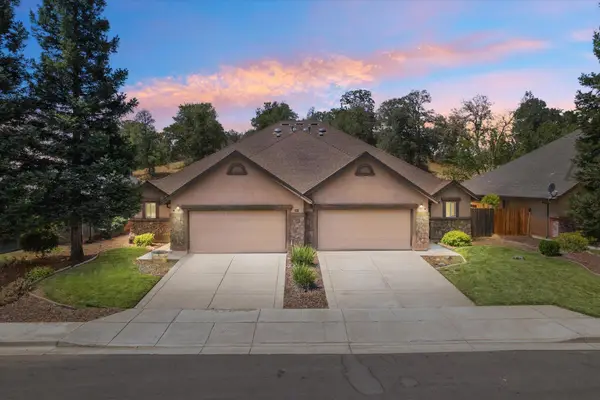 $549,900Active-- beds -- baths
$549,900Active-- beds -- bathsAddress Withheld By Seller, Redding, CA 96003
MLS# 25-3708Listed by: TERENCE DAVIS & ASSOCIATES - New
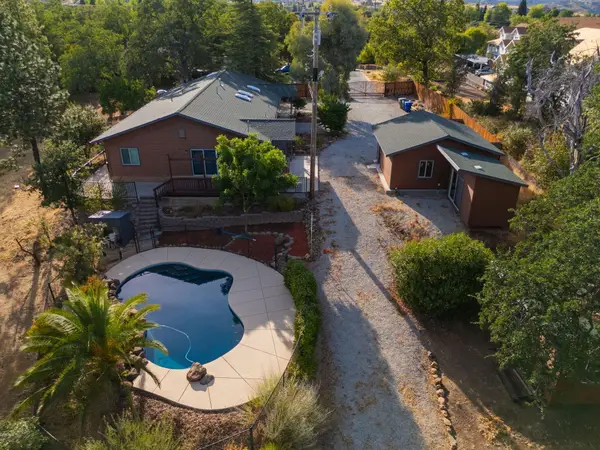 $639,900Active3 beds 2 baths2,058 sq. ft.
$639,900Active3 beds 2 baths2,058 sq. ft.3821 Pebble Drive, Redding, CA 96001
MLS# 25-3709Listed by: WAHLUND & CO. REALTY GROUP - New
 $375,990Active4 beds 3 baths1,615 sq. ft.
$375,990Active4 beds 3 baths1,615 sq. ft.839 Congaree Lane, Redding, CA 96001
MLS# 25-3707Listed by: D.R. HORTON CA2, INC. - New
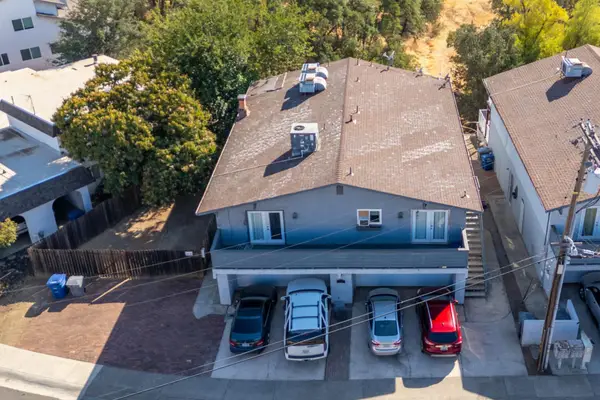 $495,000Active-- beds -- baths
$495,000Active-- beds -- baths400 Buckeye, Redding, CA 96003
MLS# 25-3698Listed by: JOSH BARKER REAL ESTATE - New
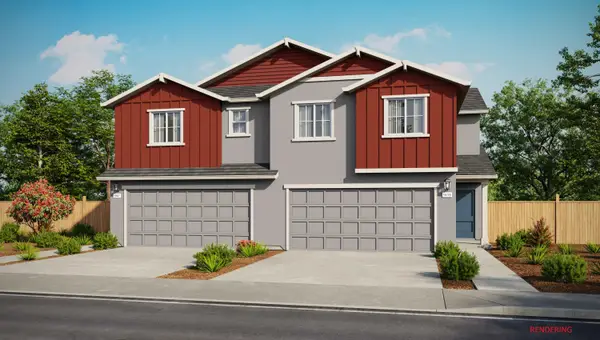 $363,990Active3 beds 3 baths1,567 sq. ft.
$363,990Active3 beds 3 baths1,567 sq. ft.845 Congaree Lane, Redding, CA 96001
MLS# 25-3700Listed by: D.R. HORTON CA2, INC. - New
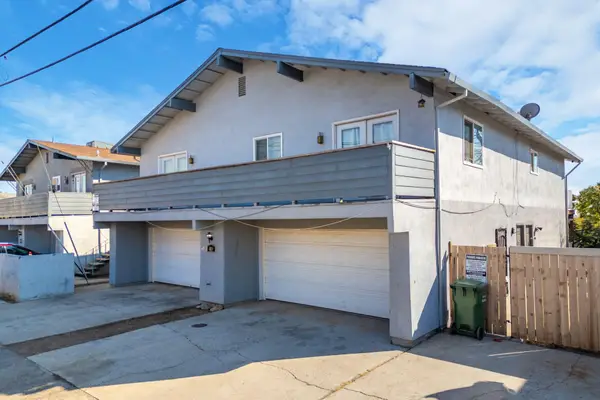 $469,900Active-- beds -- baths
$469,900Active-- beds -- baths410 Buckeye, Redding, CA 96003
MLS# 25-3701Listed by: JOSH BARKER REAL ESTATE - New
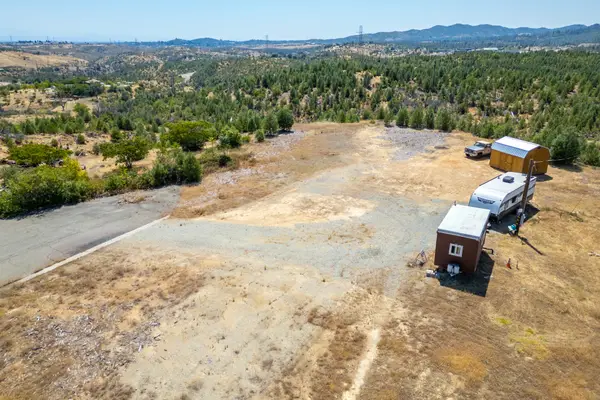 $99,000Active7.28 Acres
$99,000Active7.28 Acres11335 George Street, Redding, CA 96001
MLS# 25-3704Listed by: JOSH BARKER REAL ESTATE - New
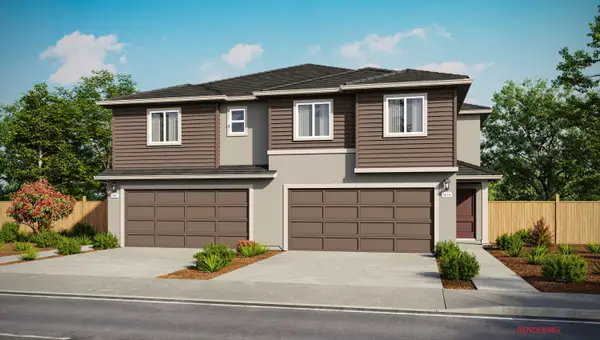 $373,990Active4 beds 3 baths1,615 sq. ft.
$373,990Active4 beds 3 baths1,615 sq. ft.847 Congaree Lane, Redding, CA 96001
MLS# 25-3705Listed by: D.R. HORTON CA2, INC.
