1926 Tarmac Road, Redding, CA 96003
Local realty services provided by:Better Homes and Gardens Real Estate Results
1926 Tarmac Road,Redding, CA 96003
$469,000
- 3 Beds
- 3 Baths
- 1,556 sq. ft.
- Single family
- Active
Listed by:kenny j breedlove
Office:realty 110, inc.
MLS#:25-4071
Source:CA_SAR
Price summary
- Price:$469,000
- Price per sq. ft.:$301.41
About this home
One of a kind entertainers dream property, centrally located in NE Redding. Newer Engineered Luxury Vinyl Plank Floors. Custom designed Alumawood patio cover with custom 12 blade outdoor fan. Fully remodeled master bath with Cambria Quartz countertop, Custom commercial grade frameless glass shower enclosure with upgraded hardware and handles, floor to ceiling tile in stall shower, Cambria Quartz seat, custom recessed tiled organizer, 'chunky' stainless hardware, LED stainless lighting, Barn door entrance with sheetrock work removing doors, and custom built shoe organizer. New AC unit in 2022. Floating shelving in all 3 bathrooms. All 3 toilets have been replaced with quick fill bowls and soft close lids. New Kitchen Aid dishwasher and brand new never been used Whirlpool microwave. New Moen garbage disposal. Freshly painted inside, garage door, front door, outside trim, and gutters. Freshly stained fence, 5 yards of walk on bark, brand new 'tinted' window screens, 15 yards of concrete patio, regulation Bocce court and horse shoe pits, massive rock boulders, palm trees, extra 3/4 inch water spicket for high flow. Many other extras, and love/care on this ONE owner house.
Contact an agent
Home facts
- Year built:2006
- Listing ID #:25-4071
- Added:1 day(s) ago
- Updated:September 05, 2025 at 11:44 PM
Rooms and interior
- Bedrooms:3
- Total bathrooms:3
- Full bathrooms:2
- Half bathrooms:1
- Living area:1,556 sq. ft.
Heating and cooling
- Cooling:Central
- Heating:Forced Air, Heating
Structure and exterior
- Year built:2006
- Building area:1,556 sq. ft.
- Lot area:0.22 Acres
Utilities
- Sewer:Public Sewer
Finances and disclosures
- Price:$469,000
- Price per sq. ft.:$301.41
New listings near 1926 Tarmac Road
- New
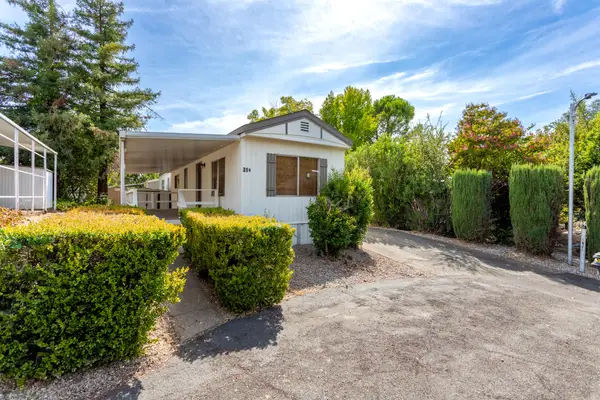 $36,000Active2 beds 1 baths720 sq. ft.
$36,000Active2 beds 1 baths720 sq. ft.1221 E Cypress Avenue, Redding, CA 96002
MLS# 25-4074Listed by: NORTHSTATE REAL ESTATE PROFESSIONALS - New
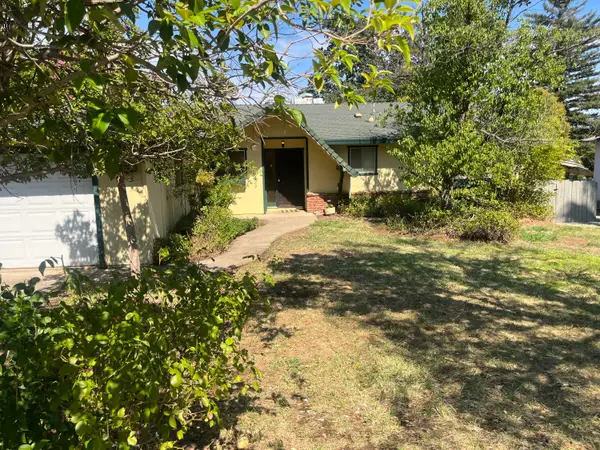 $260,000Active3 beds 2 baths1,706 sq. ft.
$260,000Active3 beds 2 baths1,706 sq. ft.3320 Stratford Avenue, Redding, CA 96001
MLS# 25-4066Listed by: MCCARTY REAL ESTATE - New
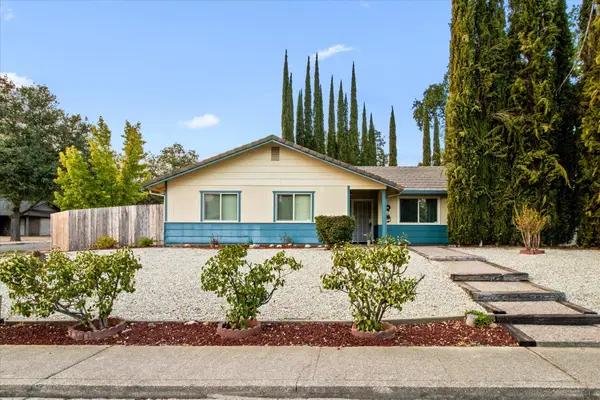 $425,000Active3 beds 2 baths1,719 sq. ft.
$425,000Active3 beds 2 baths1,719 sq. ft.2872 Harlan Drive, Redding, CA 96003
MLS# 25-4068Listed by: SHASTA LIVING REAL ESTATE - Open Sat, 11am to 1pmNew
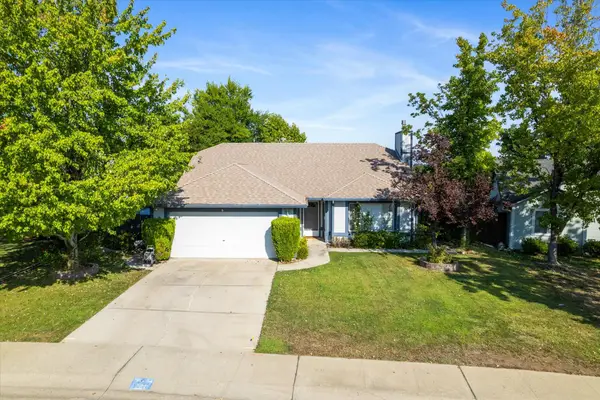 $363,800Active3 beds 2 baths1,352 sq. ft.
$363,800Active3 beds 2 baths1,352 sq. ft.781 Springer Drive, Redding, CA 96003
MLS# 25-4065Listed by: EXP REALTY OF CALIFORNIA, INC. - New
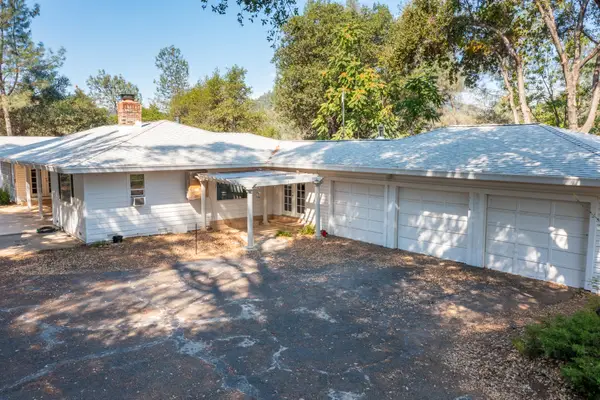 $649,000Active4 beds 3 baths3,038 sq. ft.
$649,000Active4 beds 3 baths3,038 sq. ft.19782 N Old Oregon Trail, Redding, CA 96003
MLS# 25-4059Listed by: JOSH BARKER REAL ESTATE - Open Sat, 9 to 11amNew
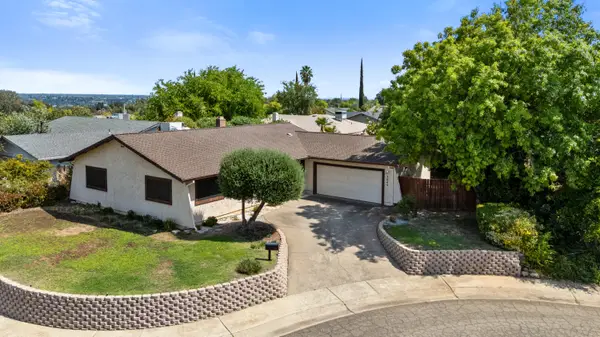 $369,900Active3 beds 2 baths1,536 sq. ft.
$369,900Active3 beds 2 baths1,536 sq. ft.3645 Seneca Court, Redding, CA 96001
MLS# 25-4061Listed by: EXP REALTY OF CALIFORNIA, INC. - Open Sat, 10am to 12pmNew
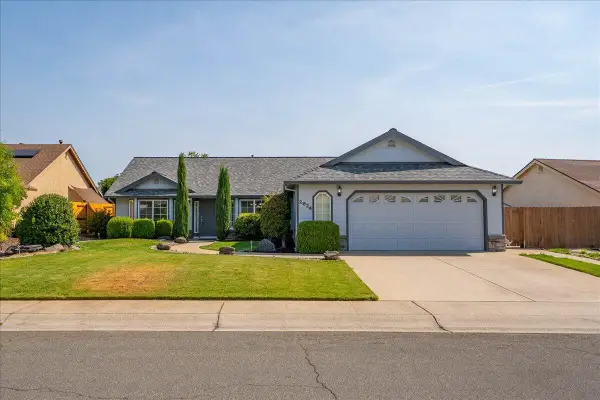 $549,000Active3 beds 2 baths1,811 sq. ft.
$549,000Active3 beds 2 baths1,811 sq. ft.2824 Blue Bell Drive, Redding, CA 96001
MLS# 25-4062Listed by: EXP REALTY OF CALIFORNIA, INC. - New
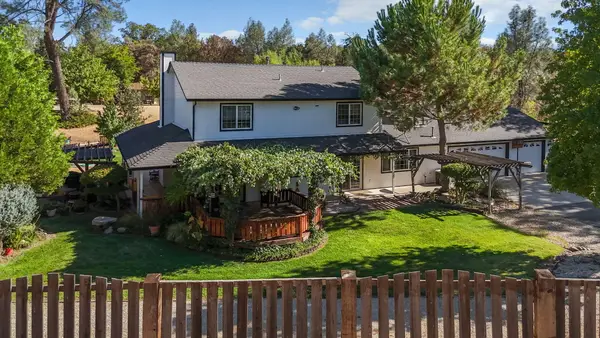 $749,900Active3 beds 3 baths2,048 sq. ft.
$749,900Active3 beds 3 baths2,048 sq. ft.21080 Joanna Way, Redding, CA 96003
MLS# 25-4055Listed by: JOSH BARKER REAL ESTATE - New
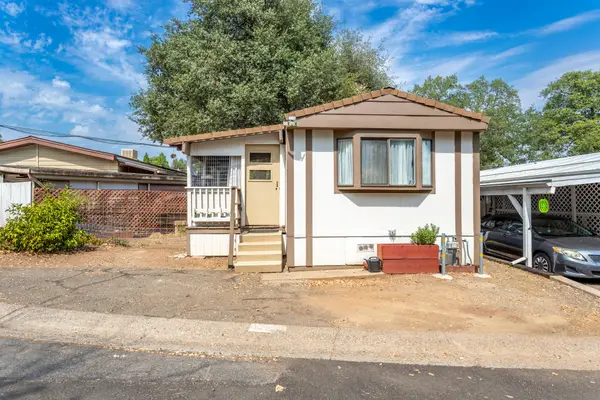 $35,000Active1 beds 1 baths616 sq. ft.
$35,000Active1 beds 1 baths616 sq. ft.2810 Bechelli Lane, Redding, CA 96002
MLS# 25-4057Listed by: EXP REALTY OF CALIFORNIA, INC.
