1941 Canby Road, Redding, CA 96002
Local realty services provided by:Better Homes and Gardens Real Estate Results
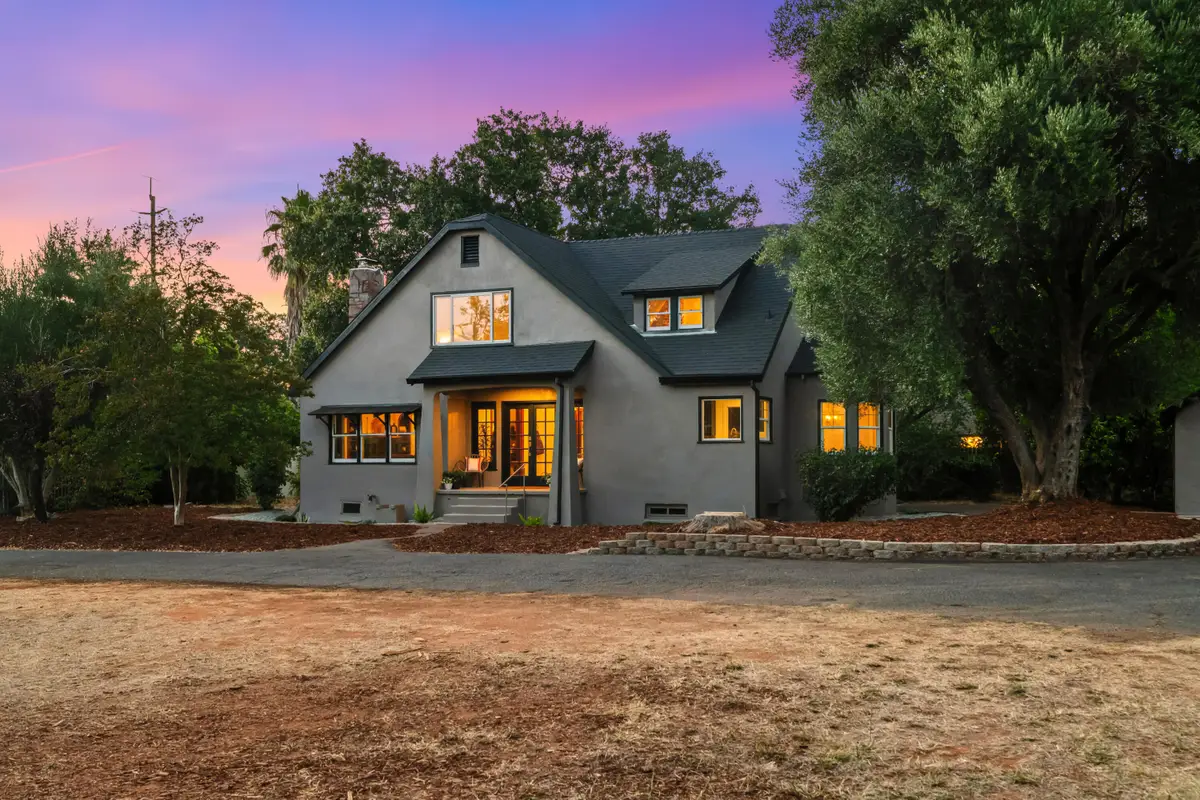
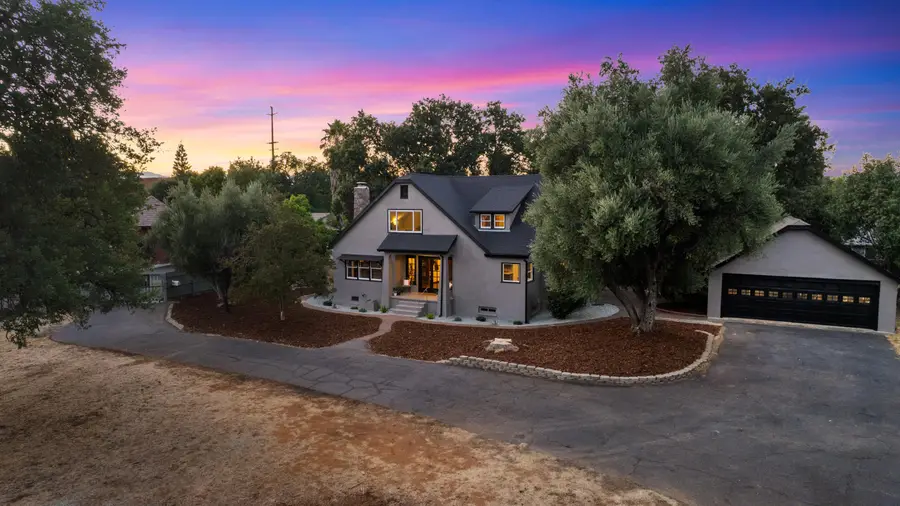
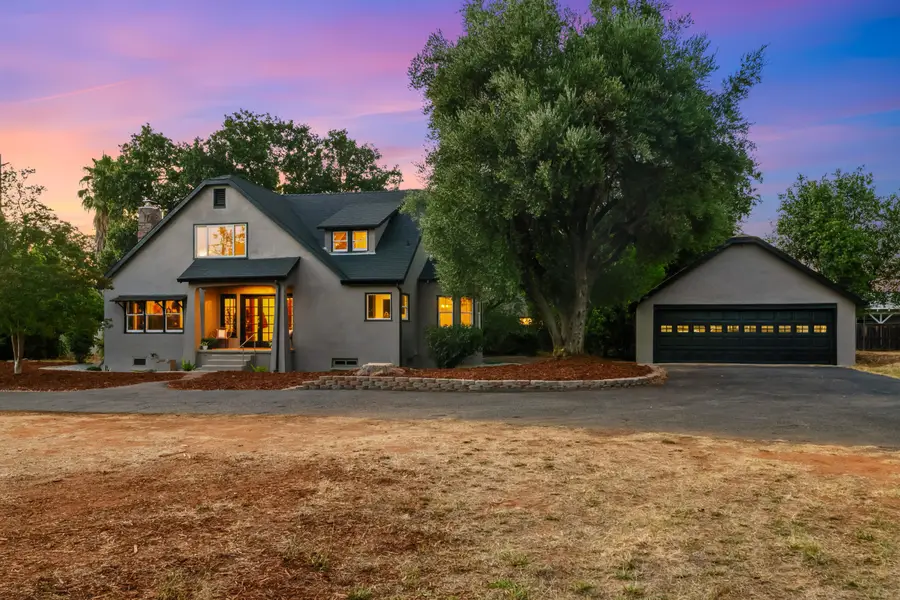
1941 Canby Road,Redding, CA 96002
$495,000
- 5 Beds
- 2 Baths
- 2,222 sq. ft.
- Single family
- Pending
Listed by:alex wittmer
Office:real brokerage technologies
MLS#:25-3413
Source:CA_SAR
Price summary
- Price:$495,000
- Price per sq. ft.:$222.77
About this home
Welcome to 1941 Canby! On the market for the FIRST TIME in over 20 years, this beautifully updated English-style cottage offers the perfect blend of charm, space, and modern comfort. Nestled on an expansive 0.81-acre fully fenced lot, this RARE 5-bedroom, 2-bathroom home provides both room to grow and the privacy you've been looking for—all just minutes from schools, parks, and shopping in the Heart of Redding. The oversized lot features fruit trees, ample shade, and room for a pool, garden, or simply space to play with your kids or pets! Step inside and you'll immediately notice the warm, inviting character: original oak hardwood floors, custom wood trim, crown molding, and handcrafted built-ins throughout. Recent renovations have thoughtfully preserved the home's classic appeal while adding key upgrades for today's lifestyle, including a BRAND NEW roof, NEW central HVAC system with added mini-splits, updated tile flooring, custom concrete countertops, and stylish tile and finish selections. The low-maintenance front yard makes upkeep easy, giving your family more time to enjoy what matters most. A SPACIOUS detached two-car garage offers additional flexibility for parking, storage, or even a workshop or hobby space. Whether you're looking for extra bedrooms, a private yard to play and explore,, or simply a home with soul and space—this one checks all the boxes!
Contact an agent
Home facts
- Year built:1954
- Listing Id #:25-3413
- Added:20 day(s) ago
- Updated:August 03, 2025 at 08:34 PM
Rooms and interior
- Bedrooms:5
- Total bathrooms:2
- Full bathrooms:2
- Living area:2,222 sq. ft.
Heating and cooling
- Cooling:Central, Mini-Split
- Heating:Forced Air, Heat Pump, Heating
Structure and exterior
- Year built:1954
- Building area:2,222 sq. ft.
- Lot area:0.81 Acres
Utilities
- Water:Public
- Sewer:Public Sewer, Sewer
Finances and disclosures
- Price:$495,000
- Price per sq. ft.:$222.77
New listings near 1941 Canby Road
- New
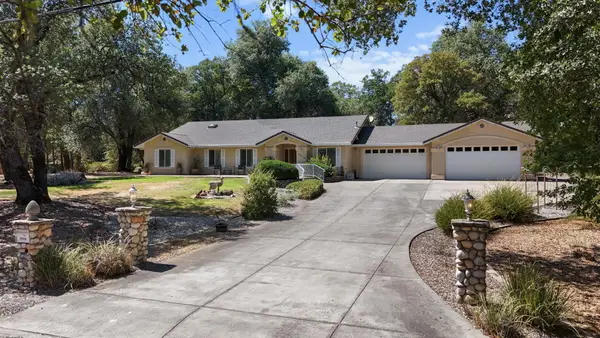 $565,000Active3 beds 2 baths2,146 sq. ft.
$565,000Active3 beds 2 baths2,146 sq. ft.13320 Fernie Way, Redding, CA 96003
MLS# 25-3721Listed by: JOSH BARKER REAL ESTATE - New
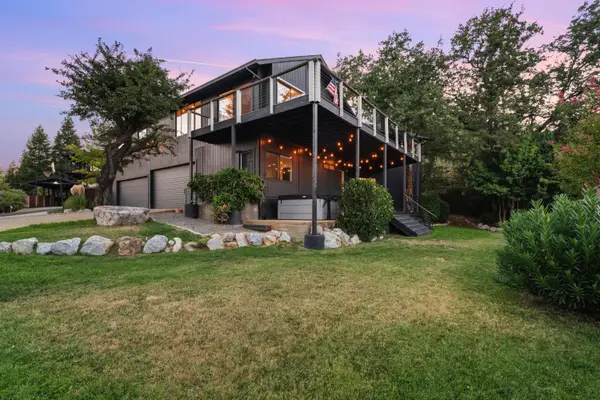 $659,000Active4 beds 3 baths2,819 sq. ft.
$659,000Active4 beds 3 baths2,819 sq. ft.3357 Oakwood Place, Redding, CA 96001
MLS# 25-3722Listed by: REAL BROKERAGE TECHNOLOGIES - New
 $273,000Active3 beds 1 baths1,054 sq. ft.
$273,000Active3 beds 1 baths1,054 sq. ft.2258 Park Marina Drive, Redding, CA 96001
MLS# 25-3723Listed by: BANNER REAL ESTATE - New
 $500,000Active3 beds 3 baths2,176 sq. ft.
$500,000Active3 beds 3 baths2,176 sq. ft.2860 Panorama Drive, Redding, CA 96003
MLS# 25-3713Listed by: NORTHSTATE REAL ESTATE PROFESSIONALS - New
 $1,288,000Active5 beds 4 baths3,539 sq. ft.
$1,288,000Active5 beds 4 baths3,539 sq. ft.2570 Crescent Moon Court, Redding, CA 96001
MLS# 25-3710Listed by: SHASTA SOTHEBY'S INTERNATIONAL REALTY - New
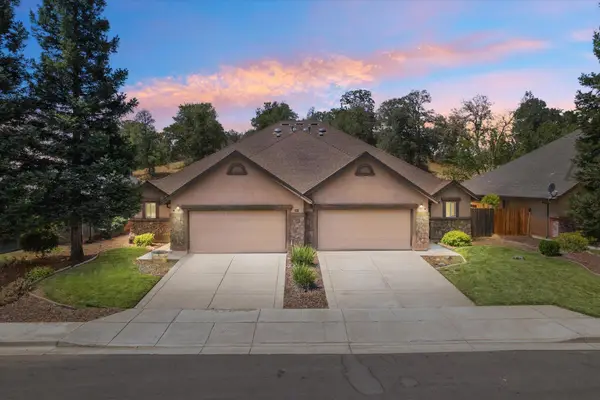 $549,900Active-- beds -- baths
$549,900Active-- beds -- bathsAddress Withheld By Seller, Redding, CA 96003
MLS# 25-3708Listed by: TERENCE DAVIS & ASSOCIATES - New
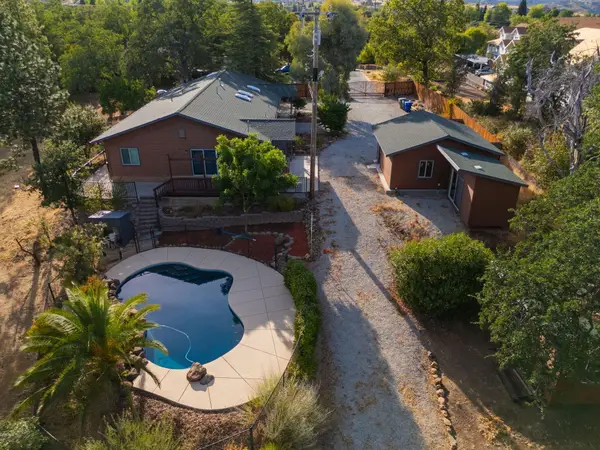 $639,900Active3 beds 2 baths2,058 sq. ft.
$639,900Active3 beds 2 baths2,058 sq. ft.3821 Pebble Drive, Redding, CA 96001
MLS# 25-3709Listed by: WAHLUND & CO. REALTY GROUP - New
 $375,990Active4 beds 3 baths1,615 sq. ft.
$375,990Active4 beds 3 baths1,615 sq. ft.839 Congaree Lane, Redding, CA 96001
MLS# 25-3707Listed by: D.R. HORTON CA2, INC. - New
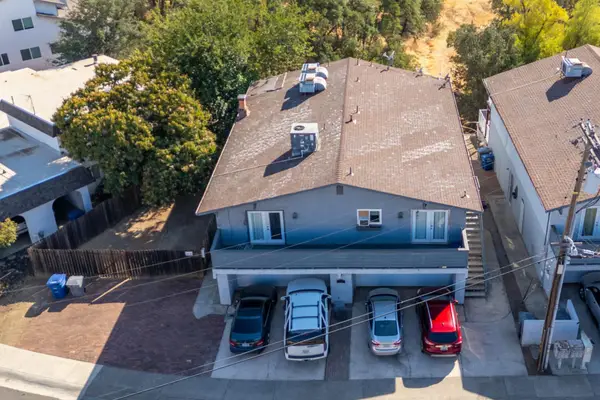 $495,000Active-- beds -- baths
$495,000Active-- beds -- baths400 Buckeye, Redding, CA 96003
MLS# 25-3698Listed by: JOSH BARKER REAL ESTATE - New
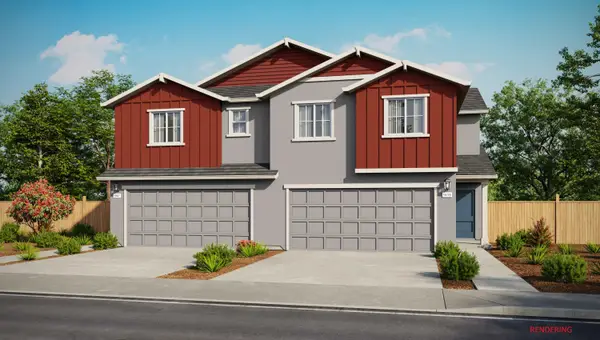 $363,990Active3 beds 3 baths1,567 sq. ft.
$363,990Active3 beds 3 baths1,567 sq. ft.845 Congaree Lane, Redding, CA 96001
MLS# 25-3700Listed by: D.R. HORTON CA2, INC.
