1945 Salzburg Trail, Redding, CA 96003
Local realty services provided by:Better Homes and Gardens Real Estate Results
1945 Salzburg Trail,Redding, CA 96003
$495,000
- 4 Beds
- 3 Baths
- 2,203 sq. ft.
- Single family
- Active
Listed by: tara ellis
Office: ellis & company real estate
MLS#:20250610
Source:CA_THCAR
Price summary
- Price:$495,000
- Price per sq. ft.:$224.69
About this home
Welcome to 1945 Salzburg Trail – the Model Home at Sonata, Redding’s Premier Gated Community! Experience the perfect blend of style, comfort, and efficiency in this stunning 4-bedroom, 2.5-bath residence. As the community’s fully upgraded model home, every detail has been thoughtfully curated to showcase the very best Sonata has to offer. Step inside to discover open-concept living with a spacious floor plan ideal for both entertaining and everyday life. The downstairs office offers flexibility as a guest room or fifth bedroom, while an upstairs loft provides additional living space for work, play, or relaxation. The chef’s kitchen features sleek quartz countertops, a large pantry, and brand-new stainless steel appliances—all included—plus a refrigerator, washer, and dryer for move-in convenience. Luxury vinyl plank flooring runs through the main living spaces, with plush carpet in bedrooms for comfort. Enjoy dual walk-in closets in the primary suite and the modern touch of recessed lighting throughout. This home includes an attached two-car garage, low HOA fees, and the efficiency only new construction can deliver. The beautifully landscaped front and backyard enhances its curb appeal, and the location can’t be beat—just minutes from Highway 44, shopping, dining, and outdoor recreation. Don’t miss your chance to own this turn-key, fully upgraded model home in one of Redding’s most sought-after communities!
Contact an agent
Home facts
- Year built:2023
- Listing ID #:20250610
- Added:183 day(s) ago
- Updated:February 10, 2026 at 04:06 PM
Rooms and interior
- Bedrooms:4
- Total bathrooms:3
- Full bathrooms:2
- Half bathrooms:1
- Living area:2,203 sq. ft.
Heating and cooling
- Cooling:Central Air
- Heating:Central, Electric
Structure and exterior
- Roof:Composition
- Year built:2023
- Building area:2,203 sq. ft.
- Lot area:0.09 Acres
Utilities
- Water:Public
Finances and disclosures
- Price:$495,000
- Price per sq. ft.:$224.69
New listings near 1945 Salzburg Trail
- New
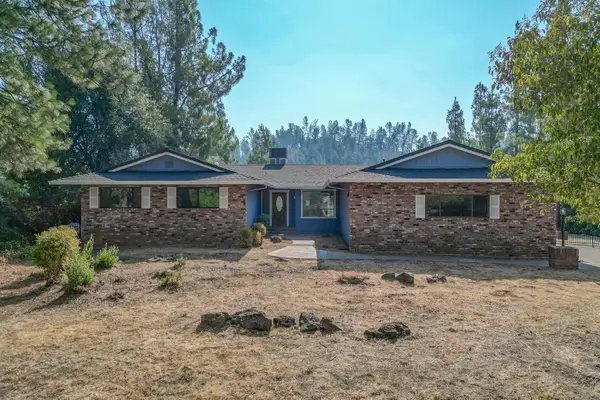 $455,000Active3 beds 2 baths1,999 sq. ft.
$455,000Active3 beds 2 baths1,999 sq. ft.8947 Olney Park Drive, Redding, CA 96001
MLS# 20260166Listed by: ELLIS & COMPANY REAL ESTATE - New
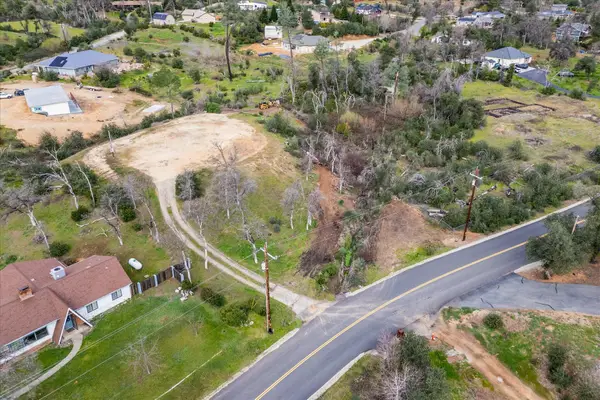 $110,000Active1 Acres
$110,000Active1 Acres10096 Victoria Drive, Redding, CA 96001
MLS# 26-580Listed by: EXP REALTY OF CALIFORNIA, INC. - New
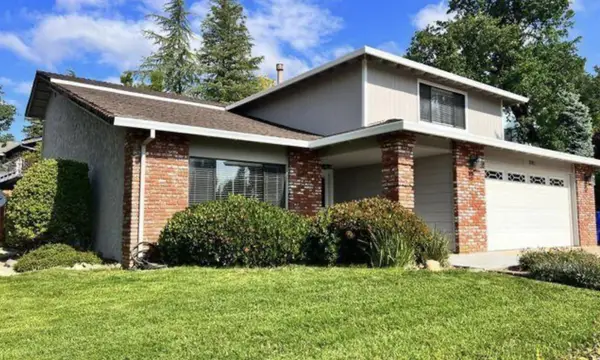 $525,000Active5 beds 3 baths2,542 sq. ft.
$525,000Active5 beds 3 baths2,542 sq. ft.3701 Cal Ore Drive, Redding, CA 96001
MLS# 26-581Listed by: MOVE REALTY - New
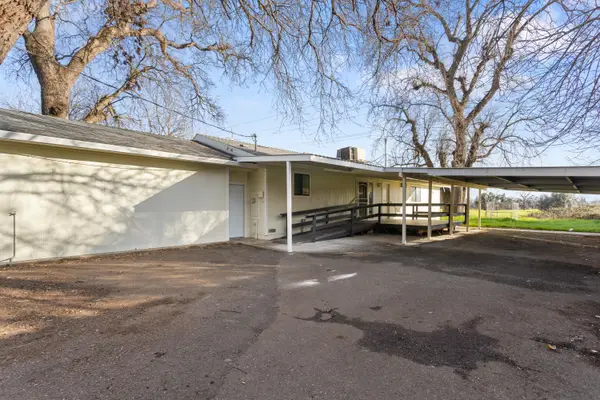 $349,900Active3 beds 2 baths1,568 sq. ft.
$349,900Active3 beds 2 baths1,568 sq. ft.19233 W Niles Lane, Redding, CA 96002
MLS# 26-578Listed by: EXP REALTY OF CALIFORNIA, INC. - New
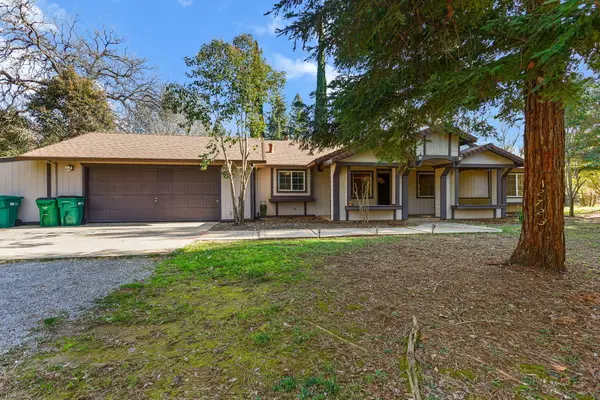 $410,000Active3 beds 2 baths1,484 sq. ft.
$410,000Active3 beds 2 baths1,484 sq. ft.12723 Old Oregon Trail, Redding, CA 96003
MLS# 26-566Listed by: JOSH BARKER REAL ESTATE - Open Sun, 11am to 2pmNew
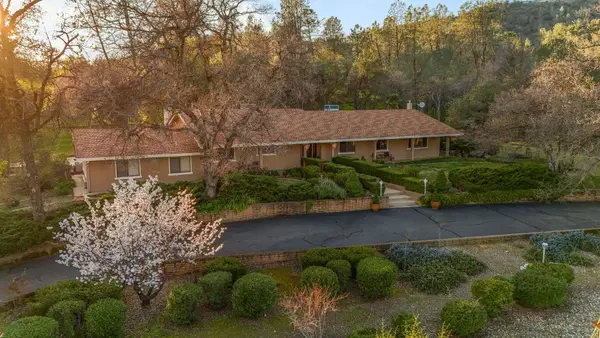 $785,000Active4 beds 2 baths2,945 sq. ft.
$785,000Active4 beds 2 baths2,945 sq. ft.15624 Ranchland Drive, Redding, CA 96001
MLS# 26-567Listed by: JOSH BARKER REAL ESTATE - New
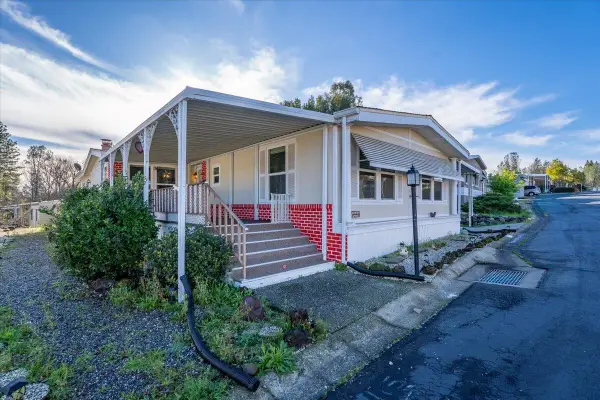 $139,900Active2 beds 2 baths1,920 sq. ft.
$139,900Active2 beds 2 baths1,920 sq. ft.459 Red Cedar Drive, Redding, CA 96003
MLS# 26-564Listed by: RE/MAX OF REDDING - New
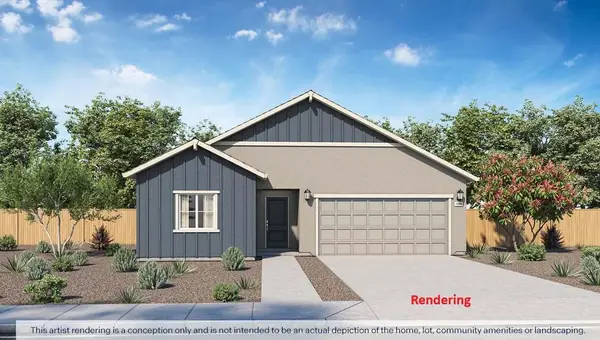 $415,990Active3 beds 2 baths1,501 sq. ft.
$415,990Active3 beds 2 baths1,501 sq. ft.3003 Legend, Redding, CA 96002
MLS# 26-563Listed by: D.R. HORTON CA2, INC. - New
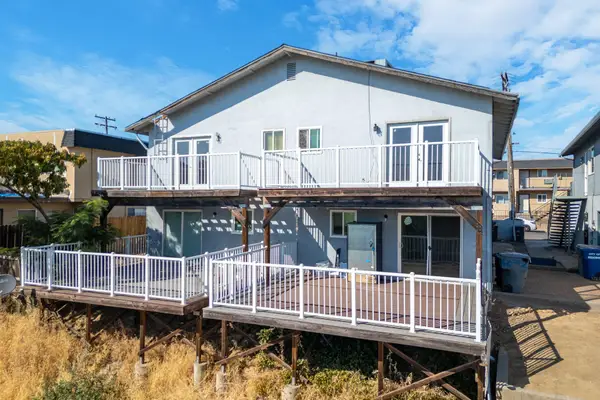 $469,900Active-- beds -- baths
$469,900Active-- beds -- baths410 Buckeye, Redding, CA 96003
MLS# 26-560Listed by: JOSH BARKER REAL ESTATE - New
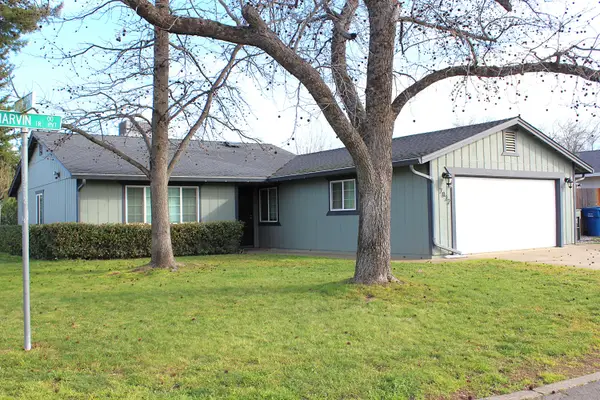 $355,000Active3 beds 2 baths1,420 sq. ft.
$355,000Active3 beds 2 baths1,420 sq. ft.7022 Marvin Trail, Redding, CA 96001
MLS# 26-559Listed by: COLDWELL BANKER SELECT REAL ESTATE - REDDING

