19450 Vista Del Monte Court, Redding, CA 96003
Local realty services provided by:Better Homes and Gardens Real Estate Results
19450 Vista Del Monte Court,Redding, CA 96003
$759,000
- 4 Beds
- 3 Baths
- 2,501 sq. ft.
- Single family
- Pending
Listed by:nick kerley
Office:realty 110, inc.
MLS#:25-2758
Source:CA_SAR
Price summary
- Price:$759,000
- Price per sq. ft.:$303.48
About this home
NEW semi-custom home in one of East Redding's most sought-after neighborhoods. Nestled at the end of a quiet cul-de-sac on over 1/3 of an acre, this property offers exceptional RV parking and plenty of room for a pool, garden, or outdoor entertaining space.
Step inside to a thoughtfully designed split floor plan featuring soaring ceilings, luxury finishes, and an office niche ideal for remote work or study. The spacious primary suite boasts panoramic views of Mt. Lassen and unforgettable sunrises, while every room throughout the home offers comfort, style, and attention to detail.
The gourmet kitchen is the heart of the home—both elegant and functional—perfect for entertaining guests or enjoying a cozy night in.
Bonus Incentive: The builder is offering generous credits that can be used toward an interest rate buy-down or other closing costs—making your dream home even more attainable.
Don't miss this rare opportunity to own a beautifully crafted home in an unbeatable location.
Contact an agent
Home facts
- Year built:2025
- Listing ID #:25-2758
- Added:101 day(s) ago
- Updated:September 17, 2025 at 07:12 AM
Rooms and interior
- Bedrooms:4
- Total bathrooms:3
- Full bathrooms:2
- Half bathrooms:1
- Living area:2,501 sq. ft.
Heating and cooling
- Cooling:Central, Heat Pump
- Heating:Forced Air, Heat Pump, Heating
Structure and exterior
- Year built:2025
- Building area:2,501 sq. ft.
- Lot area:0.37 Acres
Utilities
- Water:Public
- Sewer:Public Sewer
Finances and disclosures
- Price:$759,000
- Price per sq. ft.:$303.48
New listings near 19450 Vista Del Monte Court
- New
 $265,000Active2 beds 1 baths753 sq. ft.
$265,000Active2 beds 1 baths753 sq. ft.2163 SW Grape Avenue, Redding, CA 96001
MLS# 25-4333Listed by: NORTHSTATE REAL ESTATE PROFESSIONALS - New
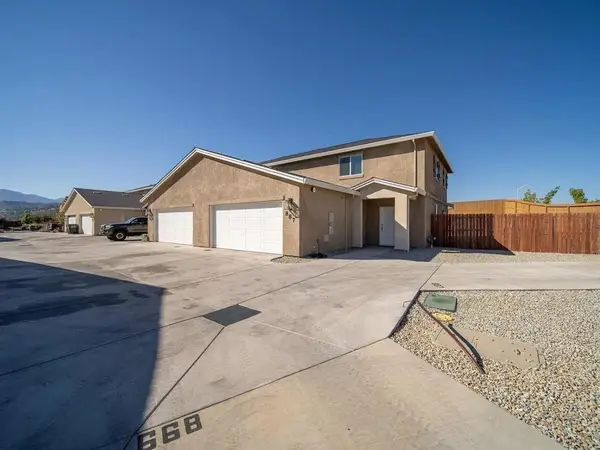 $389,999Active4 beds 3 baths1,962 sq. ft.
$389,999Active4 beds 3 baths1,962 sq. ft.887 Congaree Lane, Redding, CA 96001
MLS# ML82022847Listed by: PACIFICWIDE REAL ESTATE & MORTGAGE - New
 $389,999Active4 beds 3 baths1,962 sq. ft.
$389,999Active4 beds 3 baths1,962 sq. ft.887 Congaree Lane, Redding, CA 96001
MLS# ML82022847Listed by: PACIFICWIDE REAL ESTATE & MORTGAGE - New
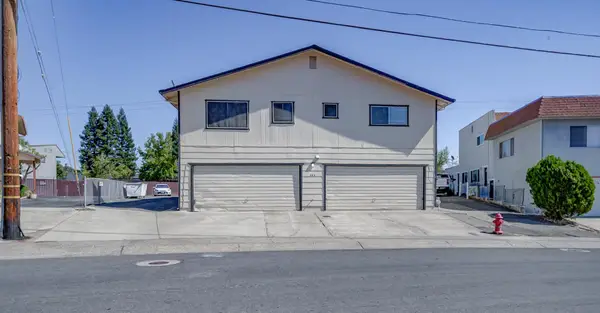 $660,000Active-- beds -- baths
$660,000Active-- beds -- baths395 Buckeye Terrace, Redding, CA 96003
MLS# 20250717Listed by: ELLIS & COMPANY REAL ESTATE - Open Sun, 2 to 4pmNew
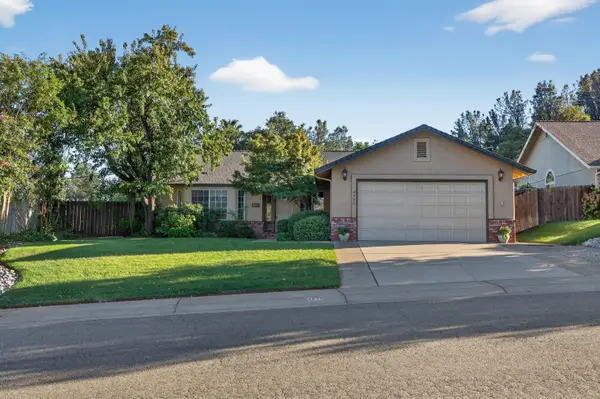 $409,000Active4 beds 2 baths1,732 sq. ft.
$409,000Active4 beds 2 baths1,732 sq. ft.4982 Tralee Lane, Redding, CA 96001
MLS# 25-4327Listed by: REAL BROKERAGE TECHNOLOGIES - New
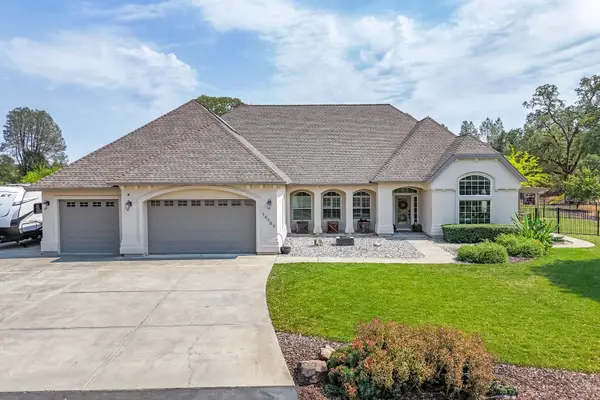 $1,395,000Active4 beds 3 baths3,509 sq. ft.
$1,395,000Active4 beds 3 baths3,509 sq. ft.16107 Texas Springs Road, Redding, CA 96001
MLS# 25-4326Listed by: STEWART REAL ESTATE COMPANY - New
 $242,500Active2 beds 1 baths964 sq. ft.
$242,500Active2 beds 1 baths964 sq. ft.2820 Alfreda Way, Redding, CA 96002
MLS# 25-4320Listed by: JOSH BARKER REAL ESTATE - New
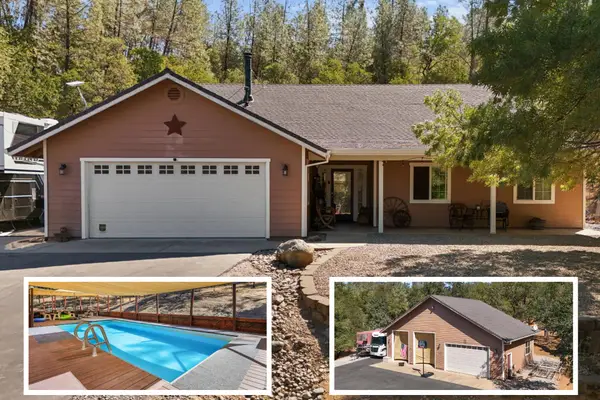 $589,000Active4 beds 2 baths1,890 sq. ft.
$589,000Active4 beds 2 baths1,890 sq. ft.14101 Christian Way, Redding, CA 96003
MLS# 25-4322Listed by: JOSH BARKER REAL ESTATE - Open Sat, 11am to 2pmNew
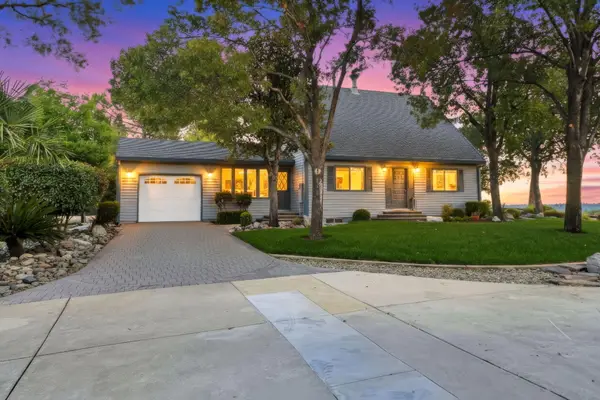 $775,000Active4 beds 2 baths1,786 sq. ft.
$775,000Active4 beds 2 baths1,786 sq. ft.15189 La Paloma Way, Redding, CA 96001
MLS# 25-4317Listed by: WAHLUND & CO. REALTY GROUP - Open Sat, 12 to 1:30pmNew
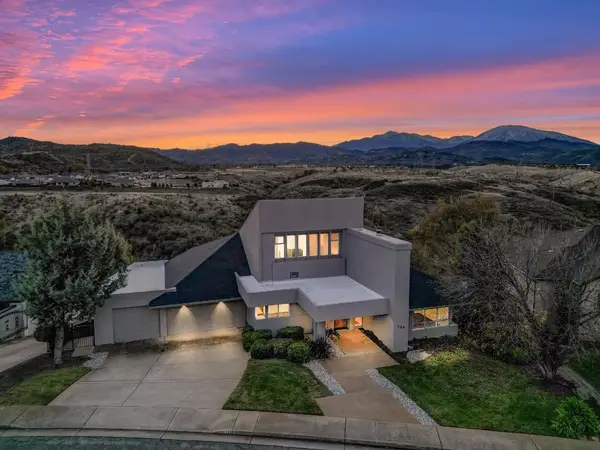 $750,000Active4 beds 3 baths3,842 sq. ft.
$750,000Active4 beds 3 baths3,842 sq. ft.738 Sunriver Lane, Redding, CA 96001
MLS# 25-4318Listed by: REAL ESTATE 1
