19580 Mockingbird Lane, Redding, CA 96002
Local realty services provided by:Better Homes and Gardens Real Estate Results
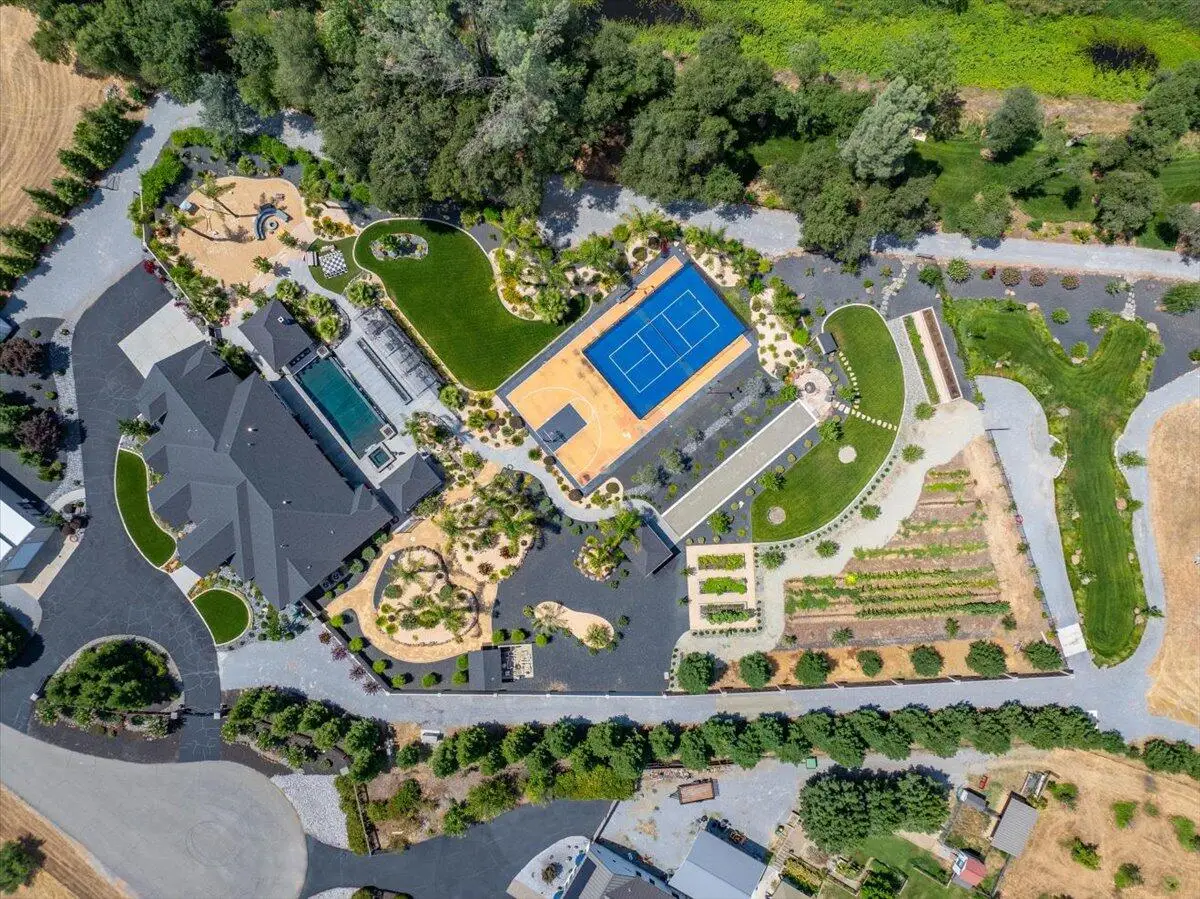
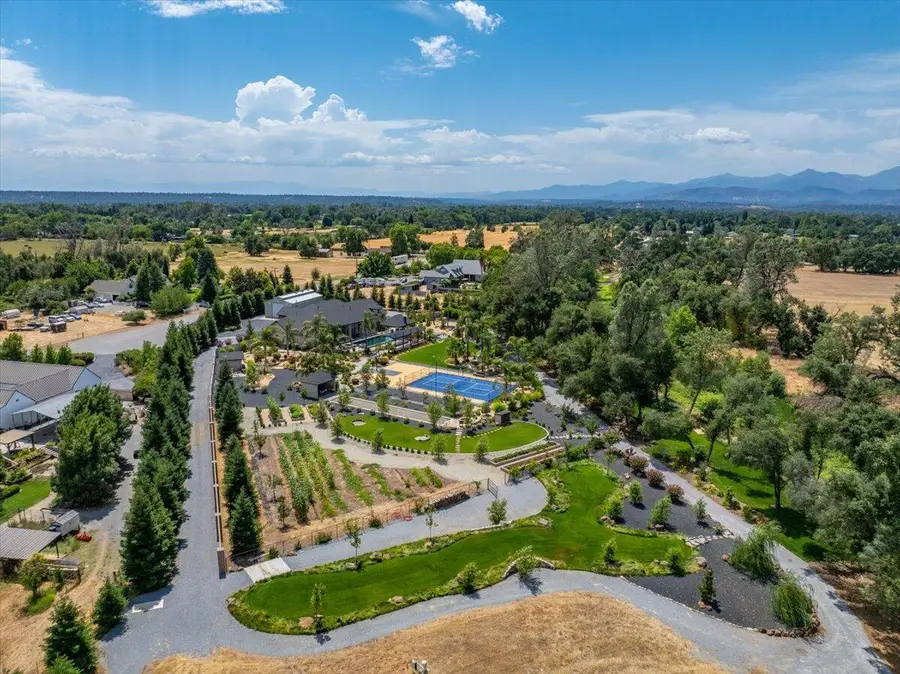
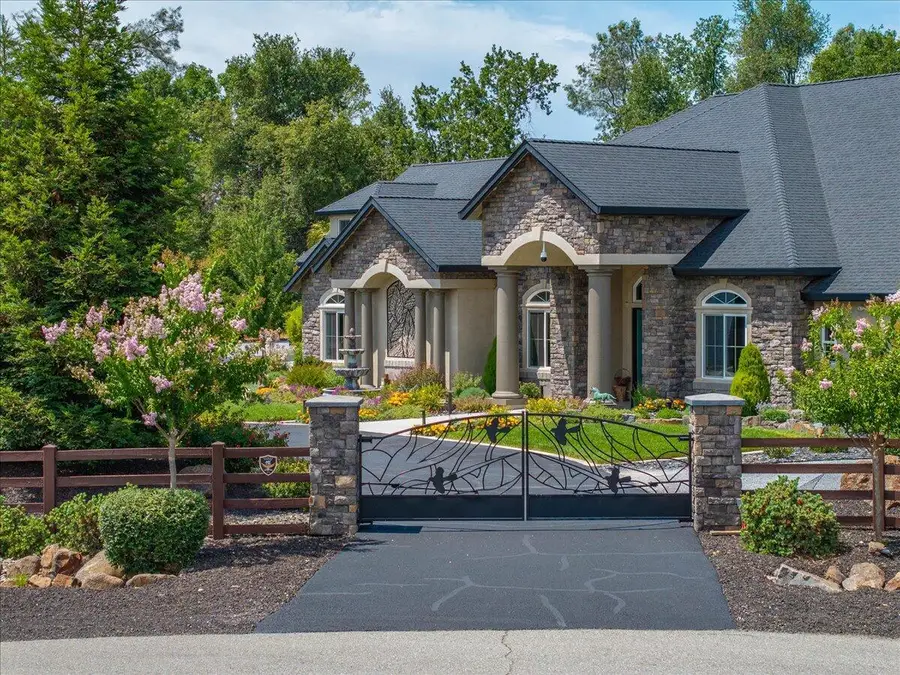
19580 Mockingbird Lane,Redding, CA 96002
$2,850,000
- 4 Beds
- 5 Baths
- 4,400 sq. ft.
- Single family
- Pending
Listed by:karen henson
Office:coldwell banker select real estate - redding
MLS#:25-3069
Source:CA_SAR
Price summary
- Price:$2,850,000
- Price per sq. ft.:$647.73
About this home
Ultimate RESORT style living! High End 4,400 sq. ft. built in 2018 on 7.5 ACRES - 4 bedroom - 5 bathroom + OFFICE + REC Room + 8 Seat THEATER - Gourmet Kitchen. 30 x 60
RV GARAGE / SHOP INSULATED with remote open 14' Wide & 15' Tall Roll Up door, perfect for RV storage. OWNED SOLAR. Welcome to Paradise, the Landscaping will take your breath away. TWO WELLS - Auto on BACK UP GENERATOR - Negative Edge heated POOL with swim up bar - SPA. OUTDOOR KITCHEN to impress any outdoor chef with a pizza oven & Kegerator. 3 Outdoor TV's, Numerous fire pits - Borders the Churn Creek - Lighted PICKLEBALL COURT - Bocce Ball Court - Frisbie Golf Course - Horseshoe Pit - Walk on Chess Board - Jogging Trail around the property. Circular Driveway with two remote opening decorative iron gates. Outdoor sound system - outdoor security cameras - Hand painted wall art by local artist - Impressive outdoor lighting. Cambria Quartz counters throughout the house - 6 burner Thermador Professional stove - wine & beverage refrigerators - Heated bathroom floor - Victoria & Albert soaking tub. Auto On Generator powers whole house including refrigerator, HVAC, well and irrigation. Possible Corporate Retreat. Spectacular home & property - Live & Entertain like a Celebrity!
Contact an agent
Home facts
- Year built:2018
- Listing Id #:25-3069
- Added:41 day(s) ago
- Updated:August 06, 2025 at 05:33 PM
Rooms and interior
- Bedrooms:4
- Total bathrooms:5
- Full bathrooms:4
- Half bathrooms:1
- Living area:4,400 sq. ft.
Heating and cooling
- Cooling:Central
- Heating:Forced Air, Heating
Structure and exterior
- Year built:2018
- Building area:4,400 sq. ft.
- Lot area:7.5 Acres
Utilities
- Water:Well
- Sewer:Septic
Finances and disclosures
- Price:$2,850,000
- Price per sq. ft.:$647.73
New listings near 19580 Mockingbird Lane
- New
 $500,000Active3 beds 3 baths2,176 sq. ft.
$500,000Active3 beds 3 baths2,176 sq. ft.2860 Panorama Drive, Redding, CA 96003
MLS# 25-3713Listed by: NORTHSTATE REAL ESTATE PROFESSIONALS - New
 $1,288,000Active5 beds 4 baths3,539 sq. ft.
$1,288,000Active5 beds 4 baths3,539 sq. ft.2570 Crescent Moon Court, Redding, CA 96001
MLS# 25-3710Listed by: SHASTA SOTHEBY'S INTERNATIONAL REALTY - New
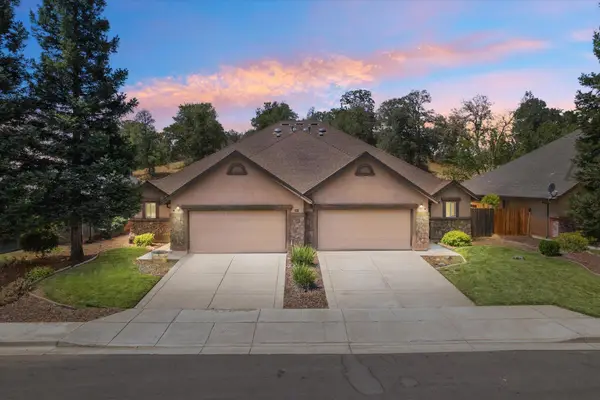 $549,900Active-- beds -- baths
$549,900Active-- beds -- bathsAddress Withheld By Seller, Redding, CA 96003
MLS# 25-3708Listed by: TERENCE DAVIS & ASSOCIATES - New
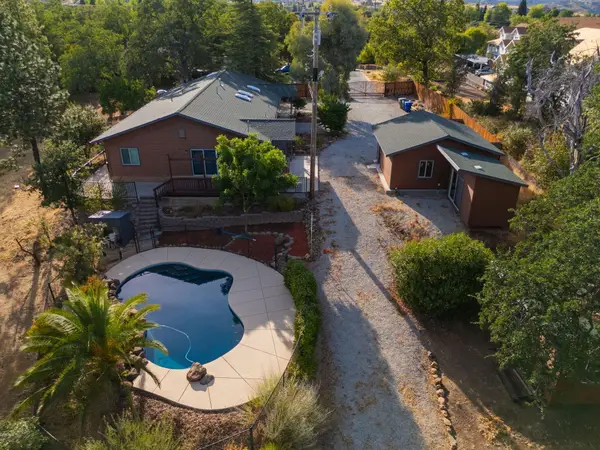 $639,900Active3 beds 2 baths2,058 sq. ft.
$639,900Active3 beds 2 baths2,058 sq. ft.3821 Pebble Drive, Redding, CA 96001
MLS# 25-3709Listed by: WAHLUND & CO. REALTY GROUP - New
 $375,990Active4 beds 3 baths1,615 sq. ft.
$375,990Active4 beds 3 baths1,615 sq. ft.839 Congaree Lane, Redding, CA 96001
MLS# 25-3707Listed by: D.R. HORTON CA2, INC. - New
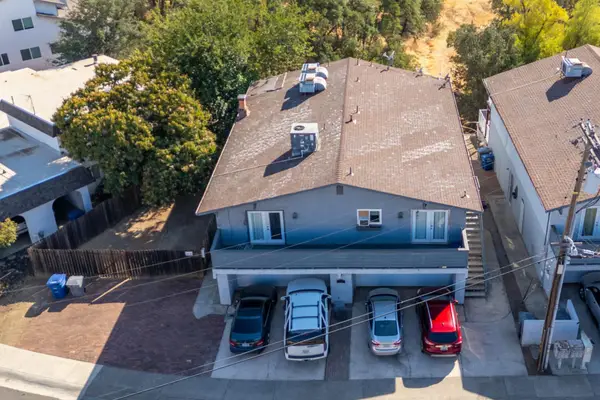 $495,000Active-- beds -- baths
$495,000Active-- beds -- baths400 Buckeye, Redding, CA 96003
MLS# 25-3698Listed by: JOSH BARKER REAL ESTATE - New
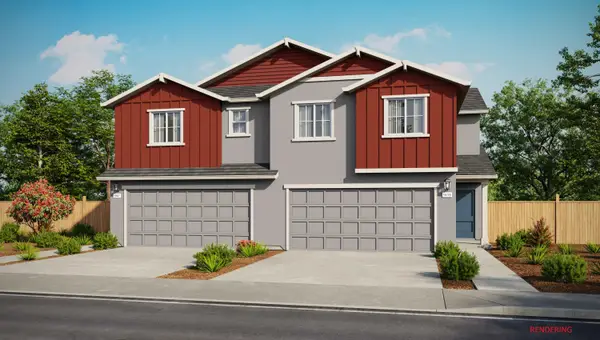 $363,990Active3 beds 3 baths1,567 sq. ft.
$363,990Active3 beds 3 baths1,567 sq. ft.845 Congaree Lane, Redding, CA 96001
MLS# 25-3700Listed by: D.R. HORTON CA2, INC. - New
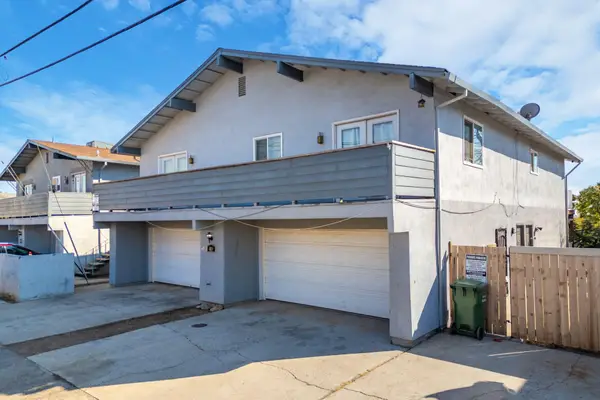 $469,900Active-- beds -- baths
$469,900Active-- beds -- baths410 Buckeye, Redding, CA 96003
MLS# 25-3701Listed by: JOSH BARKER REAL ESTATE - New
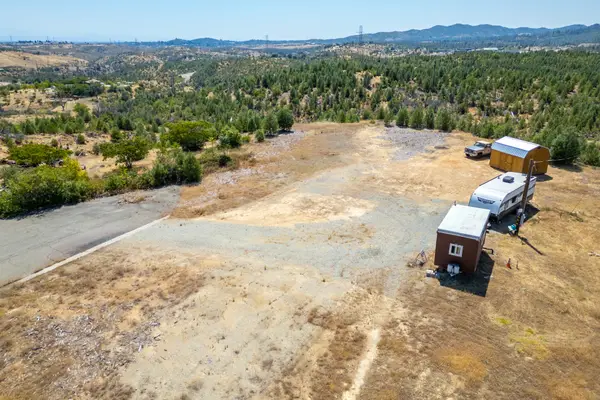 $99,000Active7.28 Acres
$99,000Active7.28 Acres11335 George Street, Redding, CA 96001
MLS# 25-3704Listed by: JOSH BARKER REAL ESTATE - New
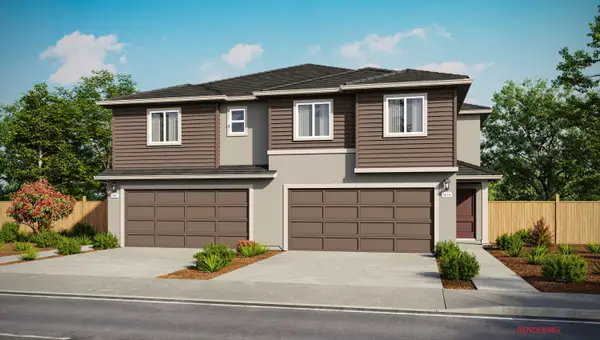 $373,990Active4 beds 3 baths1,615 sq. ft.
$373,990Active4 beds 3 baths1,615 sq. ft.847 Congaree Lane, Redding, CA 96001
MLS# 25-3705Listed by: D.R. HORTON CA2, INC.
